14512 Bluestem Street, Sterling, CO 80751
Local realty services provided by:Better Homes and Gardens Real Estate Kenney & Company
14512 Bluestem Street,Sterling, CO 80751
$320,000
- 3 Beds
- 2 Baths
- - sq. ft.
- Single family
- Sold
Listed by: wendy jerman9705222009
Office: town square realty
MLS#:IR1045222
Source:ML
Sorry, we are unable to map this address
Price summary
- Price:$320,000
- Monthly HOA dues:$10
About this home
This beautiful one-level home offers thoughtful design and accessibility throughout. Situated on a spacious corner lot with room for RV storage along the west side, this property combines convenience and comfort. The welcoming front entry features stone-accent siding and tile flooring that leads into an open-concept living area with vaulted ceilings. The kitchen is a showstopper-featuring an island, ample cabinetry, and generous counter space. All appliances are included! The home offers three comfortable bedrooms, including a primary suite with a walk-in closet and ADA-accessible shower. For added ease, the washer and dryer are located directly in the primary bathroom. Enjoy an attached 899 sq. ft. garage plus a detached 576 sq. ft. shop with a 14' overhead door-perfect for vehicles, hobbies, or storage. Brand new roof installed July 2025 (class 4 shingles). A circular driveway and zero-lot line design make this home as practical as it is beautiful. So much to offer-schedule your showing today and see all the thoughtful features for yourself!
Contact an agent
Home facts
- Year built:2017
- Listing ID #:IR1045222
Rooms and interior
- Bedrooms:3
- Total bathrooms:2
- Full bathrooms:2
Heating and cooling
- Cooling:Ceiling Fan(s), Central Air
- Heating:Forced Air
Structure and exterior
- Roof:Composition
- Year built:2017
Schools
- High school:Sterling
- Middle school:Sterling
- Elementary school:Ayres
Finances and disclosures
- Price:$320,000
- Tax amount:$1,733 (2024)
New listings near 14512 Bluestem Street
- New
 $539,900Active5 beds 3 baths4,144 sq. ft.
$539,900Active5 beds 3 baths4,144 sq. ft.1617 Zachary Drive, Sterling, CO 80751
MLS# IR1049538Listed by: TOWN SQUARE REALTY - New
 $149,900Active3 beds 1 baths1,155 sq. ft.
$149,900Active3 beds 1 baths1,155 sq. ft.213 Jefferson Street, Sterling, CO 80751
MLS# IR1049260Listed by: RE/MAX HOMESTEAD NORTHEAST - New
 $375,000Active7 beds 2 baths3,160 sq. ft.
$375,000Active7 beds 2 baths3,160 sq. ft.15145 Highway 14, Sterling, CO 80751
MLS# IR1049168Listed by: HANEY HOMES AND LAND - New
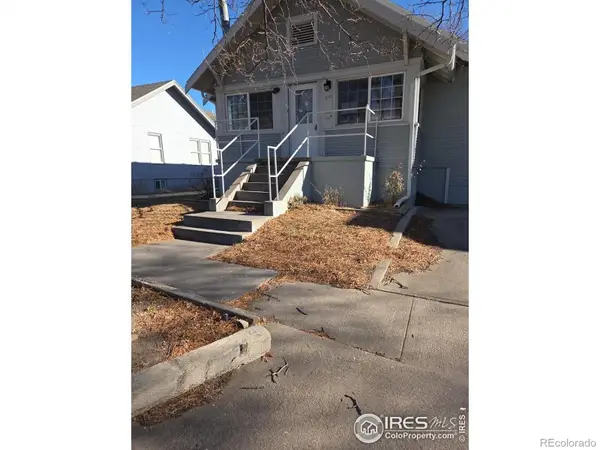 $190,000Active3 beds 4 baths2,080 sq. ft.
$190,000Active3 beds 4 baths2,080 sq. ft.510 N 4th Street, Sterling, CO 80751
MLS# IR1048979Listed by: BEST LIFE REALTY 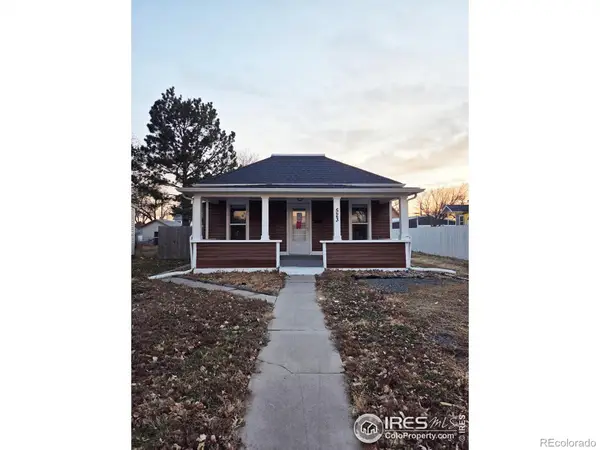 $170,000Active2 beds 1 baths971 sq. ft.
$170,000Active2 beds 1 baths971 sq. ft.523 Chestnut Street, Sterling, CO 80751
MLS# IR1048683Listed by: BEST LIFE REALTY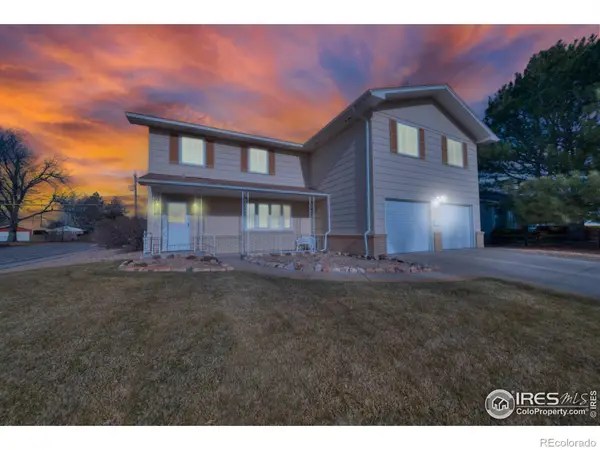 $330,000Active4 beds 3 baths2,736 sq. ft.
$330,000Active4 beds 3 baths2,736 sq. ft.1020 Fairhurst Street, Sterling, CO 80751
MLS# IR1048645Listed by: HANEY HOMES AND LAND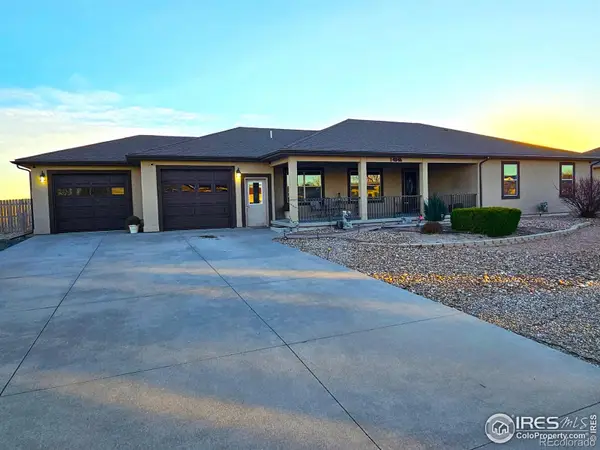 $579,000Active7 beds 5 baths4,036 sq. ft.
$579,000Active7 beds 5 baths4,036 sq. ft.14846 Bluestem Street, Sterling, CO 80751
MLS# IR1048603Listed by: LENOX REALTY LLC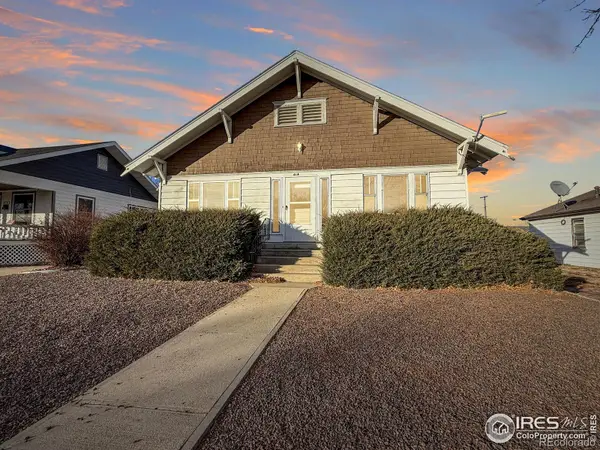 $245,000Active3 beds 2 baths2,008 sq. ft.
$245,000Active3 beds 2 baths2,008 sq. ft.414 Mckinley Street, Sterling, CO 80751
MLS# IR1048512Listed by: TOWN SQUARE REALTY $367,900Active-- beds -- baths2,535 sq. ft.
$367,900Active-- beds -- baths2,535 sq. ft.319-321 S 2nd Street, Sterling, CO 80751
MLS# IR1048506Listed by: PRECISION HOMES REAL ESTATE $346,500Active-- beds -- baths2,692 sq. ft.
$346,500Active-- beds -- baths2,692 sq. ft.609 N Division Avenue #A,B, Sterling, CO 80751
MLS# IR1048501Listed by: PRECISION HOMES REAL ESTATE
