236 Country Club Drive, Sterling, CO 80751
Local realty services provided by:Better Homes and Gardens Real Estate Kenney & Company
236 Country Club Drive,Sterling, CO 80751
$670,000
- 6 Beds
- 4 Baths
- 4,539 sq. ft.
- Single family
- Active
Listed by: renee a. selvidge9705229727
Office: area wide realty, llc.
MLS#:IR1045103
Source:ML
Price summary
- Price:$670,000
- Price per sq. ft.:$147.61
- Monthly HOA dues:$10
About this home
Discover the perfect blend of space, privacy, and craftsmanship in this stunning 6-bedroom, 4-bath home nestled on a secluded, tree-lined lot. From the moment you arrive, you'll be captivated by the serene setting and high-quality construction that define this exceptional property. Step inside to find a spacious layout designed for comfort and elegance. The expansive primary suite is a true retreat, featuring a cozy fireplace and tranquil views-ideal for unwinding after a long day. The heart of the home opens to a large deck perfect for entertaining or enjoying peaceful mornings surrounded by nature. Downstairs, the walk-out basement offers endless possibilities-whether it's walking out on to the large patio area with a fireplace or staying inside in the large family room, guest quarters, or home gym. Every detail reflects thoughtful design and enduring quality, making this home a rare find. Whether you're hosting gatherings or seeking quiet solitude, this property delivers the lifestyle you've been dreaming of.
Contact an agent
Home facts
- Year built:1995
- Listing ID #:IR1045103
Rooms and interior
- Bedrooms:6
- Total bathrooms:4
- Full bathrooms:3
- Half bathrooms:1
- Living area:4,539 sq. ft.
Heating and cooling
- Cooling:Central Air
- Heating:Forced Air
Structure and exterior
- Roof:Composition
- Year built:1995
- Building area:4,539 sq. ft.
- Lot area:0.83 Acres
Schools
- High school:Sterling
- Middle school:Sterling
- Elementary school:Ayres
Utilities
- Water:Well
- Sewer:Septic Tank
Finances and disclosures
- Price:$670,000
- Price per sq. ft.:$147.61
- Tax amount:$2,338 (2024)
New listings near 236 Country Club Drive
- New
 $199,900Active3 beds 2 baths1,296 sq. ft.
$199,900Active3 beds 2 baths1,296 sq. ft.510 Pine Street, Sterling, CO 80751
MLS# IR1051244Listed by: TOWN SQUARE REALTY - New
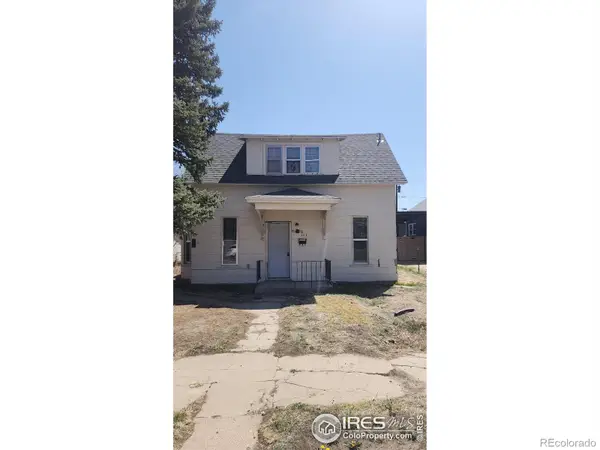 $124,900Active-- beds -- baths1,507 sq. ft.
$124,900Active-- beds -- baths1,507 sq. ft.303 S 2nd Street, Sterling, CO 80751
MLS# IR1051176Listed by: STERLING HOMES LLC - New
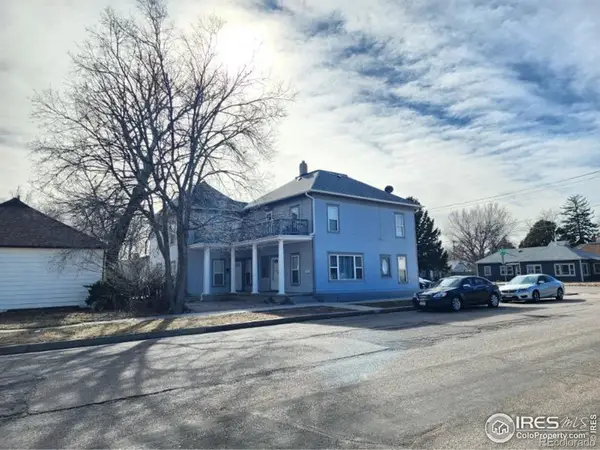 $350,000Active-- beds -- baths3,299 sq. ft.
$350,000Active-- beds -- baths3,299 sq. ft.131 Park Street #A B C, Sterling, CO 80751
MLS# IR1051158Listed by: STERLING HOMES LLC - New
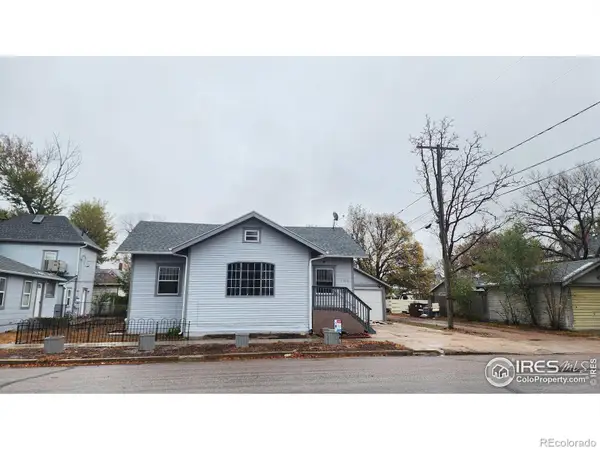 $240,000Active4 beds 2 baths2,088 sq. ft.
$240,000Active4 beds 2 baths2,088 sq. ft.709 S 2nd Avenue, Sterling, CO 80751
MLS# IR1051157Listed by: STERLING HOMES LLC - New
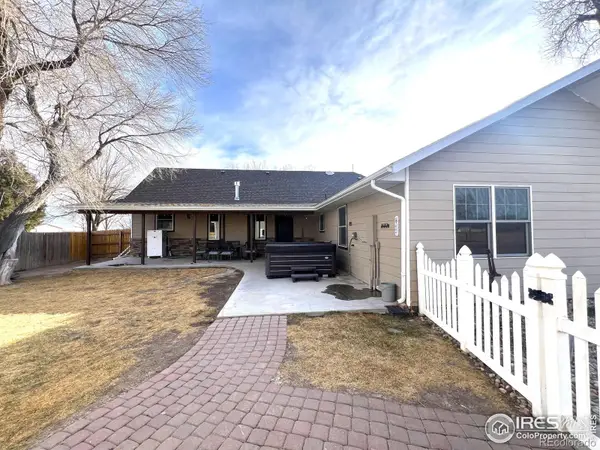 $434,000Active5 beds 3 baths2,312 sq. ft.
$434,000Active5 beds 3 baths2,312 sq. ft.19187 Chambers Drive, Sterling, CO 80751
MLS# IR1050896Listed by: RESIDENT REALTY - New
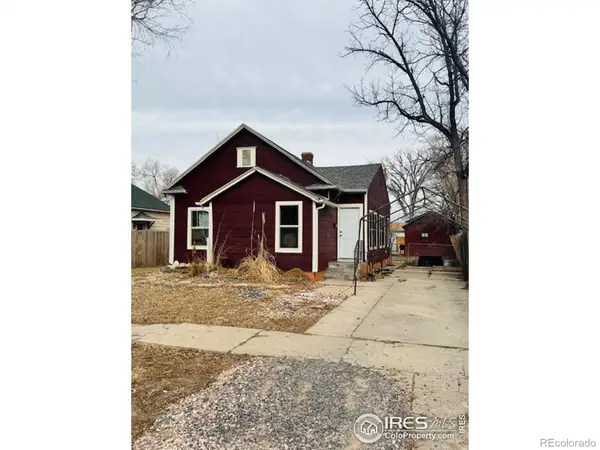 $239,000Active3 beds 1 baths1,458 sq. ft.
$239,000Active3 beds 1 baths1,458 sq. ft.320 Denver Street, Sterling, CO 80751
MLS# IR1050707Listed by: KNODE REALTY AND AUCTION LLC - Open Sat, 10am to 12pm
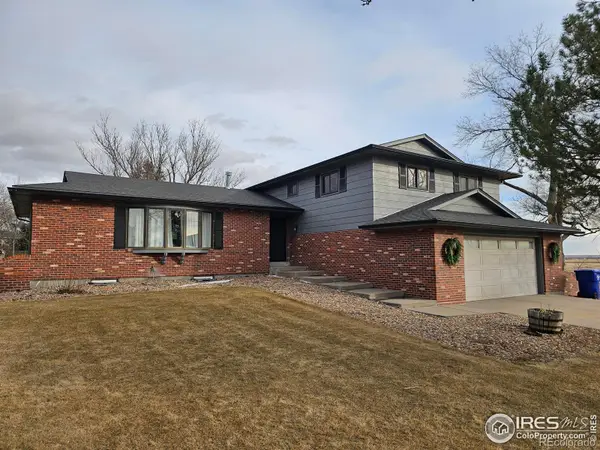 $570,000Active4 beds 3 baths3,171 sq. ft.
$570,000Active4 beds 3 baths3,171 sq. ft.511 Pawnee Drive, Sterling, CO 80751
MLS# IR1050558Listed by: LENOX REALTY LLC 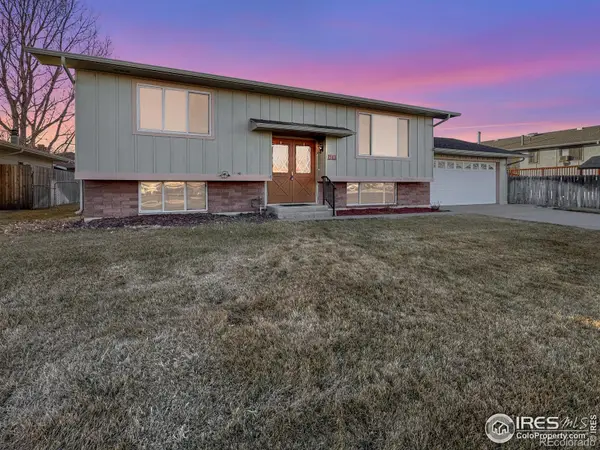 $319,000Active4 beds 2 baths1,888 sq. ft.
$319,000Active4 beds 2 baths1,888 sq. ft.1410 S 8th Avenue, Sterling, CO 80751
MLS# IR1050130Listed by: TOWN SQUARE REALTY $499,900Active5 beds 3 baths4,144 sq. ft.
$499,900Active5 beds 3 baths4,144 sq. ft.1617 Zachary Drive, Sterling, CO 80751
MLS# IR1049538Listed by: TOWN SQUARE REALTY $149,900Active3 beds 1 baths1,155 sq. ft.
$149,900Active3 beds 1 baths1,155 sq. ft.213 Jefferson Street, Sterling, CO 80751
MLS# IR1049260Listed by: STERLING HOMES LLC

