302 Beattie Street, Sterling, CO 80751
Local realty services provided by:Better Homes and Gardens Real Estate Kenney & Company
302 Beattie Street,Sterling, CO 80751
$465,000
- 3 Beds
- 2 Baths
- 2,224 sq. ft.
- Single family
- Active
Listed by: sheri lepore3039936057
Office: precision homes real estate
MLS#:IR1036809
Source:ML
Price summary
- Price:$465,000
- Price per sq. ft.:$209.08
About this home
Truly Spectacular home Located on a large double corner lot in highly sought after south side of town. Across the street from Chears Park, the first thing you will notice besides the lush landscaping is the sprawling enclosed front porch. Once inside the home, the bright open floor plan is encompassed with so many custom details. The Gourmet Kitchen features every chef's dream, From Stainless Appliances, Double Door Refrigerator, Gas Stove, Farmhouse sink, Stainless Hood, Granite Counters, Wine Rack, Prep Sink and a Kitchen Island you can serve a feast on! The Gas Fireplace in the Family Room has a Solid Stone Hearth, sure to keep cozy with on the cold winter nights. The Master Suite is to die for! Features a 5 Piece Owners Bath, Complete with Double sinks, stand alone Soaker Tub, Walk in Shower, Separate Commode, His and her closets with Custom Built in Shelves, and Direct access to fully fenced backyard. 2 Secondary Bedrooms, and a Secondary bath with finishes to compliment the rest of the home. There is a large mud room, located off the Kitchen, Garage and backyard, with a huge pantry/storage closet. This home will not last long. Call with any questions or to schedule your private tour. Thank you!
Contact an agent
Home facts
- Year built:1919
- Listing ID #:IR1036809
Rooms and interior
- Bedrooms:3
- Total bathrooms:2
- Full bathrooms:2
- Living area:2,224 sq. ft.
Heating and cooling
- Cooling:Ceiling Fan(s), Central Air
- Heating:Forced Air
Structure and exterior
- Roof:Composition
- Year built:1919
- Building area:2,224 sq. ft.
- Lot area:0.25 Acres
Schools
- High school:Sterling
- Middle school:Sterling
- Elementary school:Ayres
Utilities
- Water:Public
- Sewer:Public Sewer
Finances and disclosures
- Price:$465,000
- Price per sq. ft.:$209.08
- Tax amount:$1,124 (2024)
New listings near 302 Beattie Street
- New
 $199,900Active3 beds 2 baths1,296 sq. ft.
$199,900Active3 beds 2 baths1,296 sq. ft.510 Pine Street, Sterling, CO 80751
MLS# IR1051244Listed by: TOWN SQUARE REALTY - New
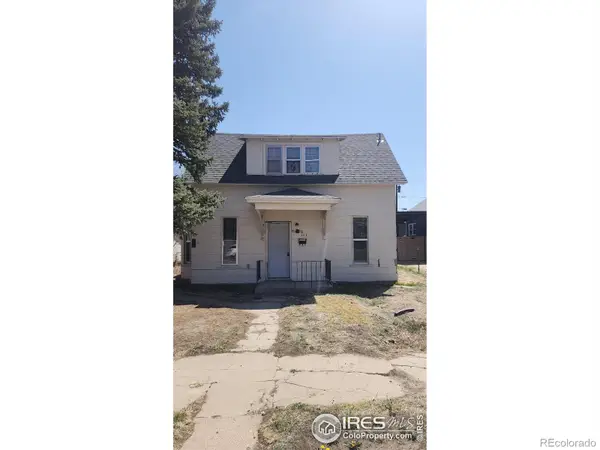 $124,900Active-- beds -- baths1,507 sq. ft.
$124,900Active-- beds -- baths1,507 sq. ft.303 S 2nd Street, Sterling, CO 80751
MLS# IR1051176Listed by: STERLING HOMES LLC - New
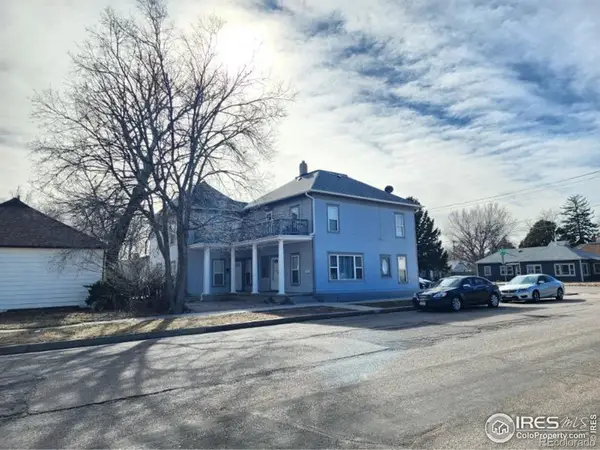 $350,000Active-- beds -- baths3,299 sq. ft.
$350,000Active-- beds -- baths3,299 sq. ft.131 Park Street #A B C, Sterling, CO 80751
MLS# IR1051158Listed by: STERLING HOMES LLC - New
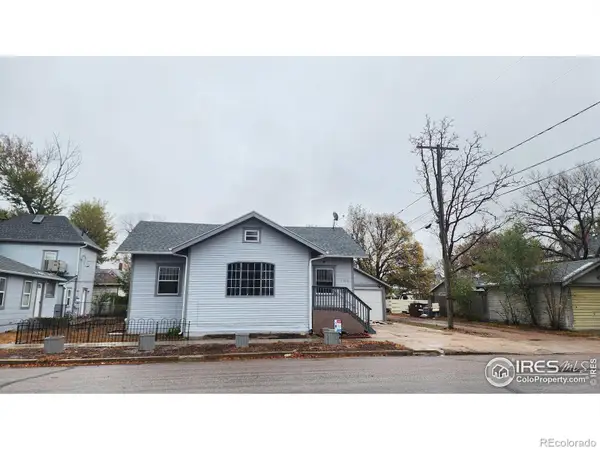 $240,000Active4 beds 2 baths2,088 sq. ft.
$240,000Active4 beds 2 baths2,088 sq. ft.709 S 2nd Avenue, Sterling, CO 80751
MLS# IR1051157Listed by: STERLING HOMES LLC - New
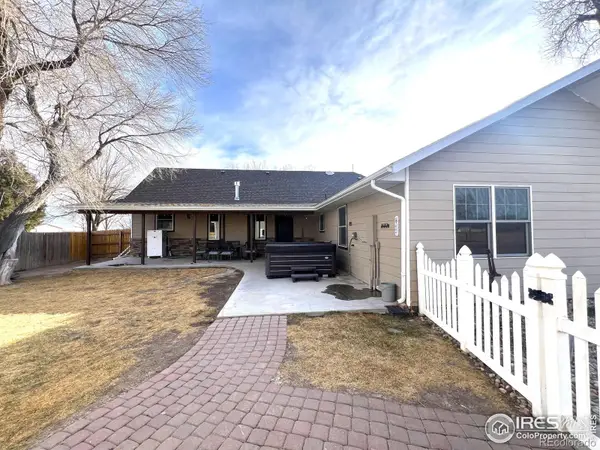 $434,000Active5 beds 3 baths2,312 sq. ft.
$434,000Active5 beds 3 baths2,312 sq. ft.19187 Chambers Drive, Sterling, CO 80751
MLS# IR1050896Listed by: RESIDENT REALTY - New
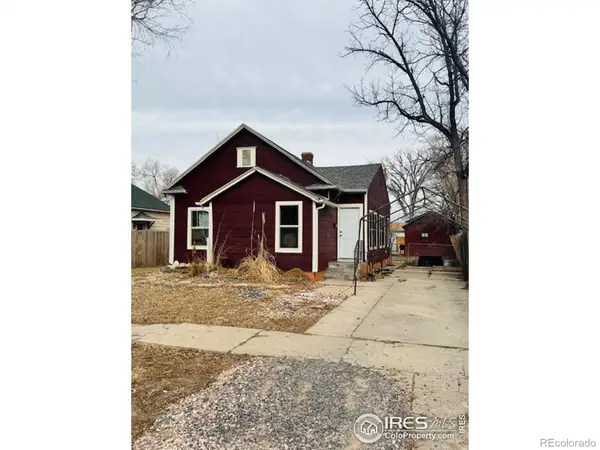 $239,000Active3 beds 1 baths1,458 sq. ft.
$239,000Active3 beds 1 baths1,458 sq. ft.320 Denver Street, Sterling, CO 80751
MLS# IR1050707Listed by: KNODE REALTY AND AUCTION LLC - Open Sat, 10am to 12pm
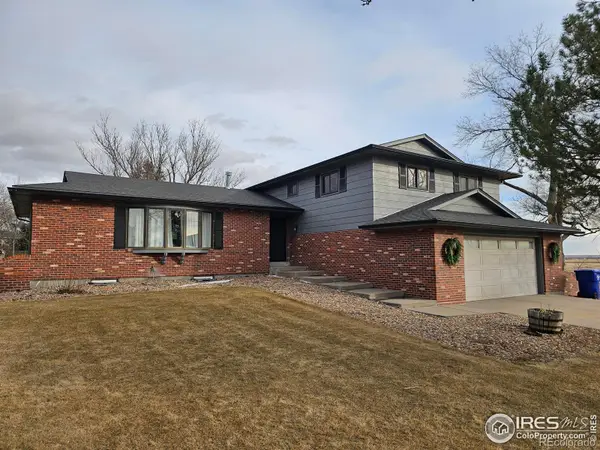 $570,000Active4 beds 3 baths3,171 sq. ft.
$570,000Active4 beds 3 baths3,171 sq. ft.511 Pawnee Drive, Sterling, CO 80751
MLS# IR1050558Listed by: LENOX REALTY LLC 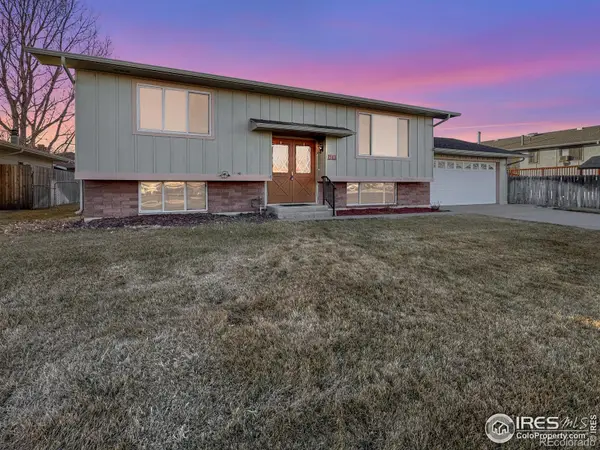 $319,000Active4 beds 2 baths1,888 sq. ft.
$319,000Active4 beds 2 baths1,888 sq. ft.1410 S 8th Avenue, Sterling, CO 80751
MLS# IR1050130Listed by: TOWN SQUARE REALTY $499,900Active5 beds 3 baths4,144 sq. ft.
$499,900Active5 beds 3 baths4,144 sq. ft.1617 Zachary Drive, Sterling, CO 80751
MLS# IR1049538Listed by: TOWN SQUARE REALTY $149,900Active3 beds 1 baths1,155 sq. ft.
$149,900Active3 beds 1 baths1,155 sq. ft.213 Jefferson Street, Sterling, CO 80751
MLS# IR1049260Listed by: STERLING HOMES LLC

