816 Arianne Drive, Sterling, CO 80751
Local realty services provided by:Better Homes and Gardens Real Estate Kenney & Company

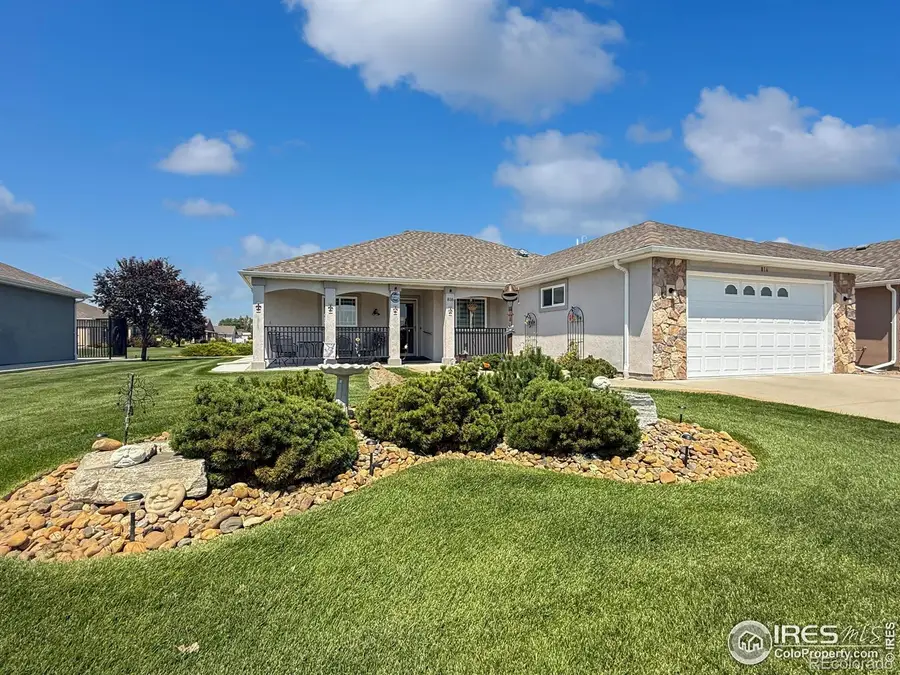

816 Arianne Drive,Sterling, CO 80751
$425,000
- 2 Beds
- 2 Baths
- 1,552 sq. ft.
- Single family
- Pending
Listed by:wendy jerman9705222009
Office:town square realty
MLS#:IR1040778
Source:ML
Price summary
- Price:$425,000
- Price per sq. ft.:$273.84
- Monthly HOA dues:$90
About this home
This stunning home in Stonegate Commons offers the perfect blend of comfort and convenience in one of Sterling's most sought-after neighborhoods. Designed for low-maintenance living, you'll enjoy snow removal in the winter and lawn care in the summer-making this your year-round retreat! Step inside to find gleaming hardwood floors, coffered ceilings, and an open-concept layout that flows seamlessly between the living room and kitchen. The updated kitchen features new granite countertops, abundant storage, and thoughtful details like instant hot water at the sink. The spacious primary suite includes an ensuite bath and walk in closet, while a second bedroom and a dedicated office with built-ins provide space for guests and work-from-home needs. Enjoy the best view in the neighborhood from the back patio or your sunlit living room. Additional highlights: New custom window treatments throughout, Low-maintenance living in a well-kept community and Move-in ready condition. Homes in this area rarely last long-schedule your private showing today!
Contact an agent
Home facts
- Year built:2013
- Listing Id #:IR1040778
Rooms and interior
- Bedrooms:2
- Total bathrooms:2
- Full bathrooms:2
- Living area:1,552 sq. ft.
Heating and cooling
- Cooling:Ceiling Fan(s), Central Air
- Heating:Forced Air
Structure and exterior
- Roof:Composition
- Year built:2013
- Building area:1,552 sq. ft.
- Lot area:0.15 Acres
Schools
- High school:Sterling
- Middle school:Sterling
- Elementary school:Ayres
Utilities
- Water:Public
- Sewer:Public Sewer
Finances and disclosures
- Price:$425,000
- Price per sq. ft.:$273.84
- Tax amount:$1,638 (2024)
New listings near 816 Arianne Drive
- New
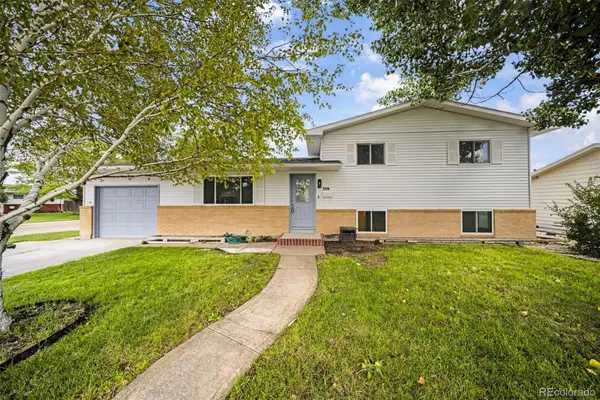 $300,000Active3 beds 2 baths1,632 sq. ft.
$300,000Active3 beds 2 baths1,632 sq. ft.1174 Westview Drive, Sterling, CO 80751
MLS# 2643002Listed by: KELLER WILLIAMS REALTY DOWNTOWN LLC - New
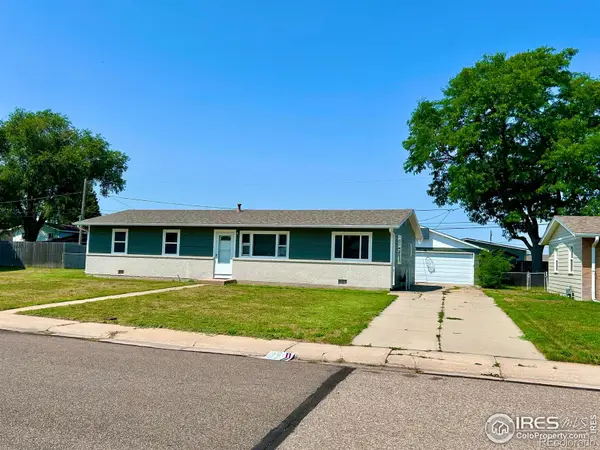 $239,000Active3 beds 2 baths1,325 sq. ft.
$239,000Active3 beds 2 baths1,325 sq. ft.1125 Delmar Street, Sterling, CO 80751
MLS# IR1041343Listed by: OMNI WEST REAL ESTATE - New
 $190,000Active3 beds 1 baths984 sq. ft.
$190,000Active3 beds 1 baths984 sq. ft.409 Logan Street, Sterling, CO 80751
MLS# IR1041330Listed by: CHOICE REAL ESTATE - New
 $155,000Active2 beds 1 baths771 sq. ft.
$155,000Active2 beds 1 baths771 sq. ft.514 Hamilton Street, Sterling, CO 80751
MLS# IR1041223Listed by: PRECISION HOMES REAL ESTATE - New
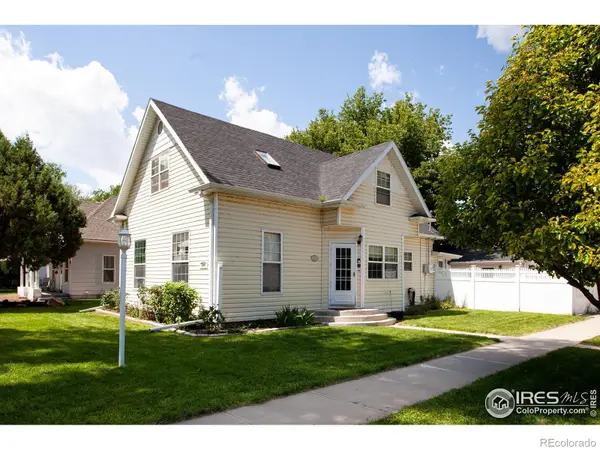 $280,000Active4 beds 2 baths2,790 sq. ft.
$280,000Active4 beds 2 baths2,790 sq. ft.204 Park Street, Sterling, CO 80751
MLS# IR1041215Listed by: AREA WIDE REALTY, LLC 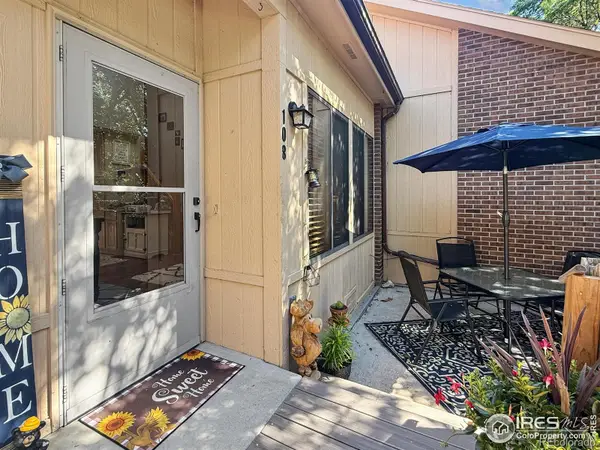 $135,000Pending2 beds 2 baths940 sq. ft.
$135,000Pending2 beds 2 baths940 sq. ft.603 Park Street #108, Sterling, CO 80751
MLS# IR1041207Listed by: TOWN SQUARE REALTY- New
 $480,000Active4 beds 3 baths2,744 sq. ft.
$480,000Active4 beds 3 baths2,744 sq. ft.107 Juniper Drive, Sterling, CO 80751
MLS# IR1041196Listed by: TOWN SQUARE REALTY - New
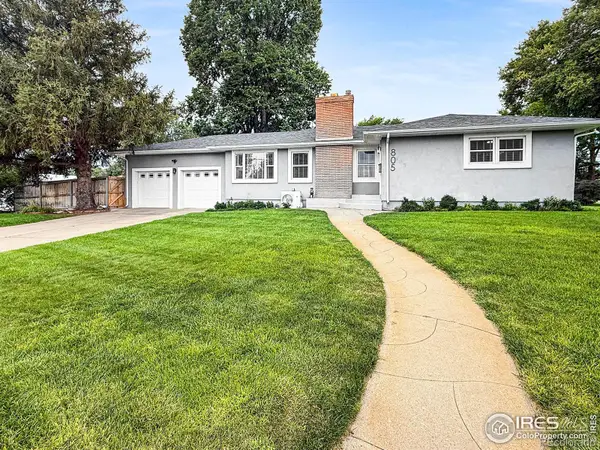 $445,000Active5 beds 2 baths2,548 sq. ft.
$445,000Active5 beds 2 baths2,548 sq. ft.805 Fairhurst Street, Sterling, CO 80751
MLS# IR1041153Listed by: TOWN SQUARE REALTY - New
 $228,000Active3 beds 2 baths1,008 sq. ft.
$228,000Active3 beds 2 baths1,008 sq. ft.325 Valley Drive, Sterling, CO 80751
MLS# IR1041115Listed by: AREA WIDE REALTY, LLC - New
 $228,000Active3 beds 1 baths1,092 sq. ft.
$228,000Active3 beds 1 baths1,092 sq. ft.1118 N 7th Street, Sterling, CO 80751
MLS# IR1041117Listed by: AREA WIDE REALTY, LLC
