2715 Mosker Street, Strasburg, CO 80136
Local realty services provided by:Better Homes and Gardens Real Estate Kenney & Company
2715 Mosker Street,Strasburg, CO 80136
$479,990
- 4 Beds
- 3 Baths
- 2,238 sq. ft.
- Single family
- Active
Listed by: divito dream makers, amanda divito parle720-807-2890
Office: real broker, llc. dba real
MLS#:9748166
Source:ML
Price summary
- Price:$479,990
- Price per sq. ft.:$214.47
- Monthly HOA dues:$40
About this home
SPECIAL FINANCING! Plus, front, and rear yard landscaping included! Welcome to Wolf Creek Run West, where serene rolling plains offer a peaceful retreat. Pulte Homes is proud to introduce a new collection of thoughtfully designed floorplans in this vibrant community. The Sandalwood is the largest plan, featuring a charming front porch and a versatile main-floor den—ideal for a home office or creative space. The open-concept layout seamlessly connects the gathering room, café, and kitchen, making entertaining effortless. Upstairs, a spacious loft provides additional living space, while three secondary bedrooms share a full bath with dual sinks. The generous primary suite includes dual vanities, a walk-in shower, and a large walk-in closet. For added convenience, the laundry room is located near all bedrooms. Wolf Creek Run West features a community park with a playground, baseball diamond, and sports fields. Nearby Barr Lake State Park offers abundant outdoor recreation. With easy access to I-70, Denver International Airport, and the East Denver Metro area, this location combines tranquility with connectivity.
Contact an agent
Home facts
- Year built:2025
- Listing ID #:9748166
Rooms and interior
- Bedrooms:4
- Total bathrooms:3
- Full bathrooms:1
- Half bathrooms:1
- Living area:2,238 sq. ft.
Heating and cooling
- Cooling:Central Air
- Heating:Forced Air, Natural Gas
Structure and exterior
- Roof:Composition
- Year built:2025
- Building area:2,238 sq. ft.
- Lot area:0.16 Acres
Schools
- High school:Strasburg
- Middle school:Hemphill
- Elementary school:Strasburg
Utilities
- Water:Public
- Sewer:Public Sewer
Finances and disclosures
- Price:$479,990
- Price per sq. ft.:$214.47
- Tax amount:$4,560 (2024)
New listings near 2715 Mosker Street
- New
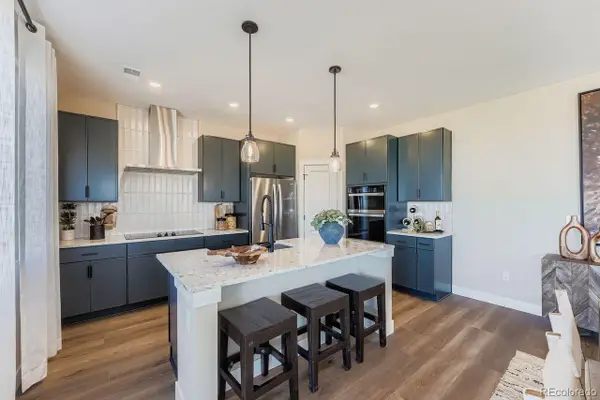 $499,990Active4 beds 3 baths2,476 sq. ft.
$499,990Active4 beds 3 baths2,476 sq. ft.54980 E 27th Avenue, Strasburg, CO 80136
MLS# 5599365Listed by: DFH COLORADO REALTY LLC - New
 $150,000Active3 beds 2 baths1,232 sq. ft.
$150,000Active3 beds 2 baths1,232 sq. ft.1191 N County Road 157, Strasburg, CO 80136
MLS# 6352288Listed by: LIFESTYLE INTERNATIONAL REALTY 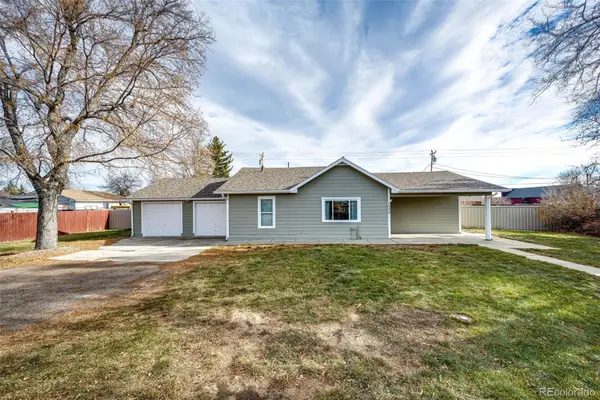 $350,000Active2 beds 2 baths972 sq. ft.
$350,000Active2 beds 2 baths972 sq. ft.1548 Arapahoe Street, Strasburg, CO 80136
MLS# 3762129Listed by: RE/MAX ACCORD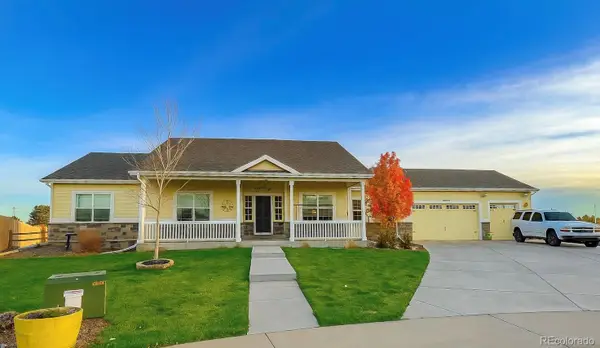 $549,000Active3 beds 3 baths3,838 sq. ft.
$549,000Active3 beds 3 baths3,838 sq. ft.56788 E 22nd Place, Strasburg, CO 80136
MLS# 3896863Listed by: RESIDENT REALTY NORTH METRO LLC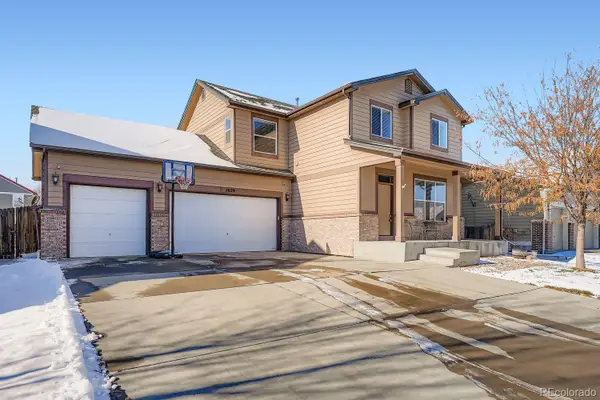 $470,000Active4 beds 3 baths2,699 sq. ft.
$470,000Active4 beds 3 baths2,699 sq. ft.1829 Basil Street, Strasburg, CO 80136
MLS# 9245583Listed by: DISTINCT REAL ESTATE LLC $436,990Active3 beds 2 baths1,730 sq. ft.
$436,990Active3 beds 2 baths1,730 sq. ft.54620 E 27th Place, Strasburg, CO 80136
MLS# 4926555Listed by: REAL BROKER, LLC DBA REAL $525,000Active3 beds 2 baths3,096 sq. ft.
$525,000Active3 beds 2 baths3,096 sq. ft.56752 E 23rd Avenue, Strasburg, CO 80136
MLS# 7100408Listed by: REAL BROKER, LLC DBA REAL $475,000Pending3 beds 3 baths2,767 sq. ft.
$475,000Pending3 beds 3 baths2,767 sq. ft.56579 E 23rd Place, Strasburg, CO 80136
MLS# 5895077Listed by: KELLER WILLIAMS REAL ESTATE LLC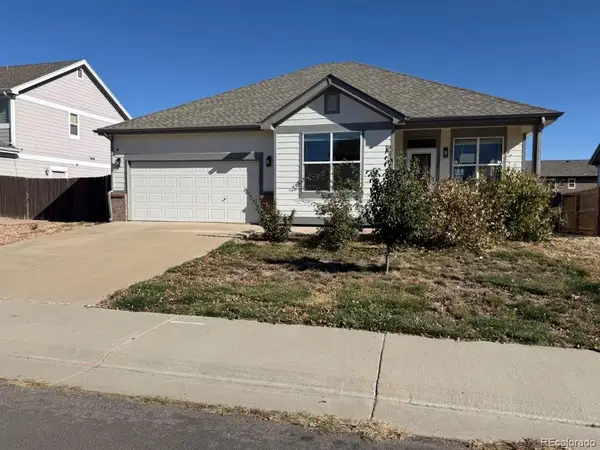 $440,000Active3 beds 3 baths1,855 sq. ft.
$440,000Active3 beds 3 baths1,855 sq. ft.2322 Asoka Street, Strasburg, CO 80136
MLS# 9252495Listed by: COLORADO PROPERTY SHOP $660,000Active3 beds 2 baths3,248 sq. ft.
$660,000Active3 beds 2 baths3,248 sq. ft.55657 E Apache Place, Strasburg, CO 80136
MLS# 4257678Listed by: KELLER WILLIAMS REALTY DOWNTOWN LLC
