105 W William Street, Superior, CO 80027
Local realty services provided by:Better Homes and Gardens Real Estate Kenney & Company
105 W William Street,Superior, CO 80027
$1,650,000
- 4 Beds
- 5 Baths
- 2,669 sq. ft.
- Single family
- Active
Listed by:taylor wilcoxTaylor@ApolloGroup.com,720-345-3282
Office:exp realty, llc.
MLS#:3315759
Source:ML
Price summary
- Price:$1,650,000
- Price per sq. ft.:$618.21
About this home
This impeccably designed Scandinavian ranch-style home, created by Unum Collective and built by Against the Grain Builders, offers the perfect blend of modern elegance and functional design in Old Town Superior. The home includes a 3-car garage with custom cabinetry and an electric vehicle charger, plus a nearly 700 sq ft ADU with vaulted ceilings, a full bath, and bar-top island, ideal for guests, rental income, or additional living space.
With soaring vaulted ceilings and an open floor plan, the home is bathed in natural light through expansive windows, complemented by beautiful oak flooring throughout.
The spacious primary suite features large windows, a freestanding tub, and a curbless walk-in shower for a luxurious spa experience. A dedicated office with a private exterior entrance provides a quiet space for work or meetings, while the mudroom with custom lockers ensures convenient organization.
The chef’s kitchen boasts custom European-style walnut cabinetry, a paneled 30" Sub-Zero refrigerator, and premium Bosch appliances, with a large island featuring bar-top seating for casual dining. The professionally landscaped backyard offers privacy and a peaceful setting for outdoor living.
A true masterpiece of Scandinavian design and craftsmanship, this home offers luxurious, move-in-ready living in one of Old Town Superior’s most sought-after locations.
Contact an agent
Home facts
- Year built:2025
- Listing ID #:3315759
Rooms and interior
- Bedrooms:4
- Total bathrooms:5
- Full bathrooms:3
- Half bathrooms:2
- Living area:2,669 sq. ft.
Heating and cooling
- Cooling:Central Air
- Heating:Forced Air
Structure and exterior
- Roof:Shingle
- Year built:2025
- Building area:2,669 sq. ft.
- Lot area:0.16 Acres
Schools
- High school:Monarch
- Middle school:Monarch K-8
- Elementary school:Monarch K-8
Utilities
- Water:Public
- Sewer:Public Sewer
Finances and disclosures
- Price:$1,650,000
- Price per sq. ft.:$618.21
- Tax amount:$1,166 (2024)
New listings near 105 W William Street
- New
 $524,600Active4 beds 4 baths3,647 sq. ft.
$524,600Active4 beds 4 baths3,647 sq. ft.229 Great Smoky Way, Lillington, NC 27546
MLS# 10123139Listed by: DRB GROUP NORTH CAROLINA LLC - New
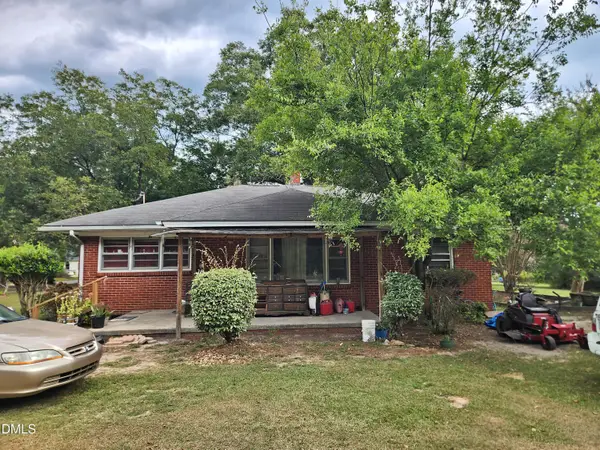 $250,000Active3 beds 1 baths1,190 sq. ft.
$250,000Active3 beds 1 baths1,190 sq. ft.1139 Stockyard Road, Lillington, NC 27546
MLS# 10123020Listed by: REFERRAL REALTY US LLC - New
 $360,000Active4 beds 3 baths2,340 sq. ft.
$360,000Active4 beds 3 baths2,340 sq. ft.71 Lone Star Drive, Lillington, NC 27546
MLS# 100531566Listed by: D.R. HORTON, INC. - New
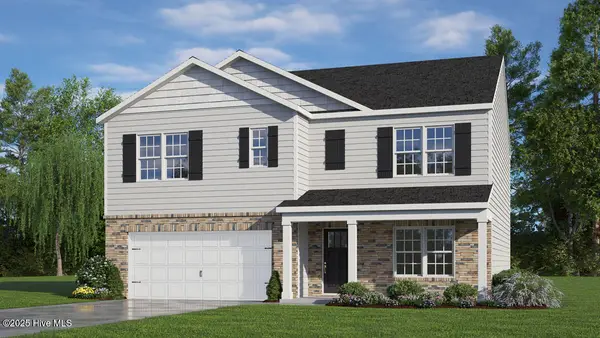 $380,000Active5 beds 3 baths2,511 sq. ft.
$380,000Active5 beds 3 baths2,511 sq. ft.51 Esther Court, Lillington, NC 27546
MLS# 100531516Listed by: D.R. HORTON, INC. - New
 $375,000Active5 beds 3 baths2,511 sq. ft.
$375,000Active5 beds 3 baths2,511 sq. ft.12 Lone Star Drive, Lillington, NC 27546
MLS# 100531528Listed by: D.R. HORTON, INC. - New
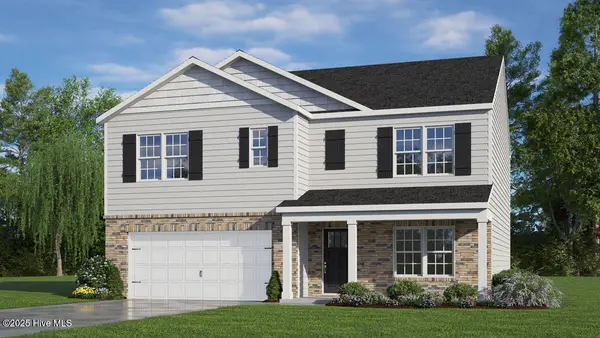 $375,000Active5 beds 3 baths2,511 sq. ft.
$375,000Active5 beds 3 baths2,511 sq. ft.68 Lone Star Drive, Lillington, NC 27546
MLS# 100531530Listed by: D.R. HORTON, INC. - New
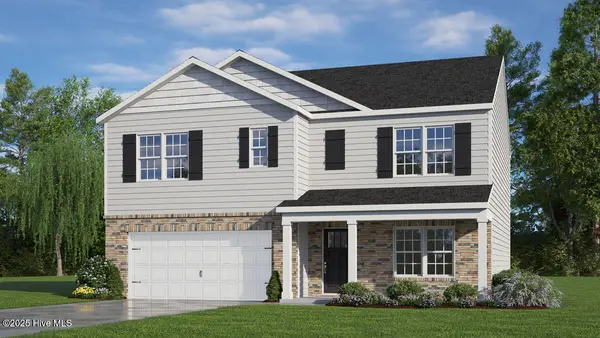 $375,000Active5 beds 3 baths2,511 sq. ft.
$375,000Active5 beds 3 baths2,511 sq. ft.83 Lone Star Drive, Lillington, NC 27546
MLS# 100531534Listed by: D.R. HORTON, INC. - New
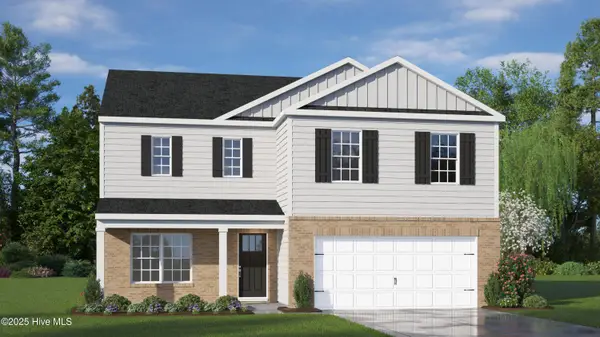 $371,690Active4 beds 3 baths2,340 sq. ft.
$371,690Active4 beds 3 baths2,340 sq. ft.105 Lone Star Drive, Lillington, NC 27546
MLS# 100531542Listed by: D.R. HORTON, INC. - New
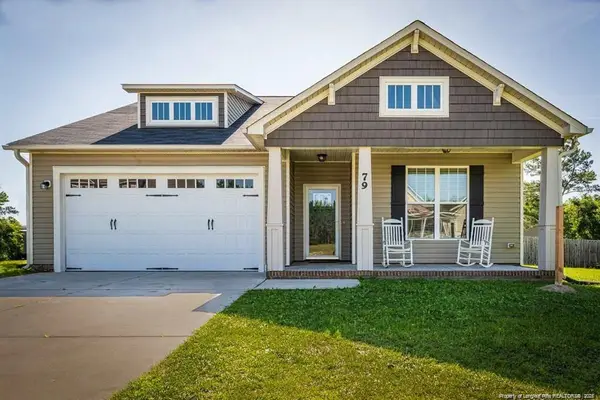 $315,000Active3 beds 2 baths1,701 sq. ft.
$315,000Active3 beds 2 baths1,701 sq. ft.79 Widgeon Way, Lillington, NC 27546
MLS# LP750499Listed by: FUHRMAN AND COMPANY - New
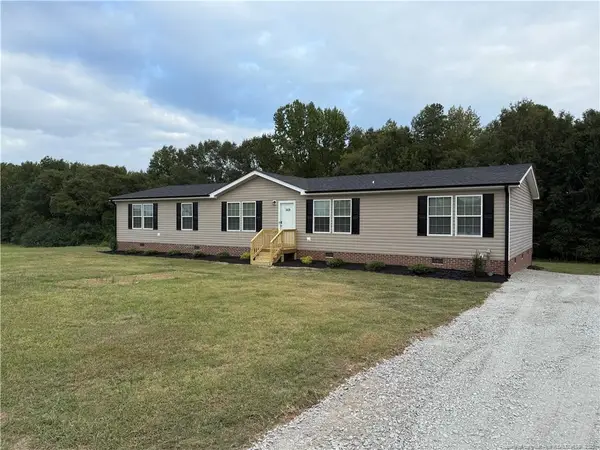 $379,000Active4 beds 2 baths2,310 sq. ft.
$379,000Active4 beds 2 baths2,310 sq. ft.149 Powell Farm Road, Lillington, NC 27546
MLS# LP750370Listed by: NIPPER PROPERTIES
