128 E Douglas Street, Superior, CO 80027
Local realty services provided by:Better Homes and Gardens Real Estate Kenney & Company
128 E Douglas Street,Superior, CO 80027
$714,000
- 3 Beds
- 3 Baths
- 1,546 sq. ft.
- Single family
- Active
Listed by: seth williamson3037046294
Office: wk real estate
MLS#:IR1037095
Source:ML
Price summary
- Price:$714,000
- Price per sq. ft.:$461.84
- Monthly HOA dues:$241
About this home
NO METRO TAX! New Single family home with stunning views of the Flatirons from your covered deck and Master Bedroom now available. Welcome home to Superior and the lowest property tax of all new home builders in the area! Rogers Farm by Boulder Creek Neighborhoods has easy access to hiking trails, the Boulder turnpike bike path, and highway 36 for driving ease to Boulder or Denver. In addition, this lower maintenance community has great walkability to the new downtown Superior and your local stores like Target and Whole Foods. You will be comfortable in this energy star certified home that includes EV ready garage, solar-ready options, and other great energy efficient measures. The features people love the most about the cottage 8 are the elevated second floor deck, a comfortable entertainment space with an oversized kitchen island, and impressive view corridors of the surrounding front range from the third floor. Also included in this home: upgraded 42" kitchen cabinets, upgraded flooring as well as upgraded kitchen counters. This opportunity will not last long with the stellar accessibility, fully landscaped and fenced front yard and rare location! Come checkout this cottage 8 and see how you can live a fuller life in a smaller home!
Contact an agent
Home facts
- Year built:2022
- Listing ID #:IR1037095
Rooms and interior
- Bedrooms:3
- Total bathrooms:3
- Full bathrooms:2
- Half bathrooms:1
- Living area:1,546 sq. ft.
Heating and cooling
- Cooling:Central Air
- Heating:Forced Air
Structure and exterior
- Roof:Composition
- Year built:2022
- Building area:1,546 sq. ft.
- Lot area:0.03 Acres
Schools
- High school:Monarch
- Middle school:Monarch K-8
- Elementary school:Monarch K-8
Utilities
- Water:Public
- Sewer:Public Sewer
Finances and disclosures
- Price:$714,000
- Price per sq. ft.:$461.84
- Tax amount:$4,034 (2024)
New listings near 128 E Douglas Street
- New
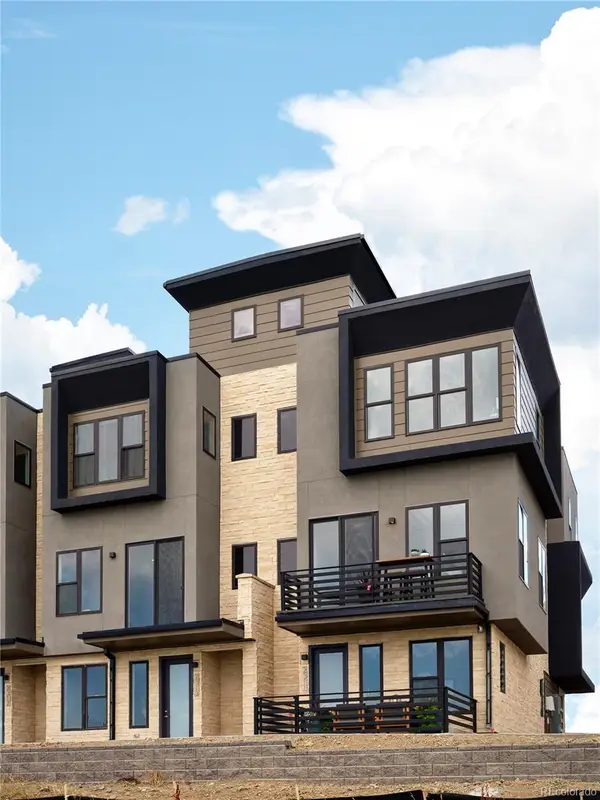 $1,399,000Active1 beds 2 baths2,575 sq. ft.
$1,399,000Active1 beds 2 baths2,575 sq. ft.2311 Lakeshore Lane, Superior, CO 80027
MLS# 5358661Listed by: KOELBEL & COMPANY 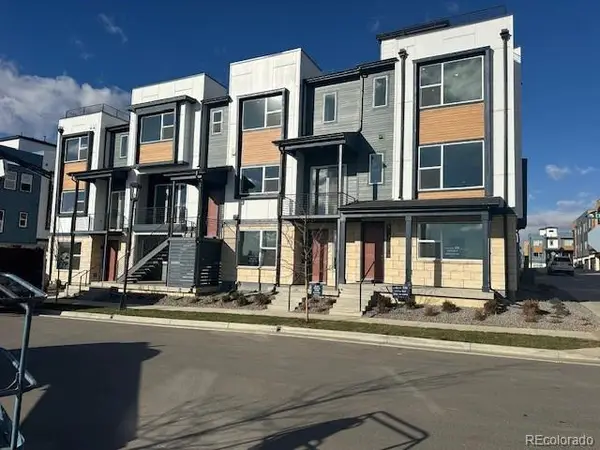 $790,000Active3 beds 4 baths1,963 sq. ft.
$790,000Active3 beds 4 baths1,963 sq. ft.2548 Emiline Way, Superior, CO 80027
MLS# 1957776Listed by: COLDWELL BANKER REALTY 56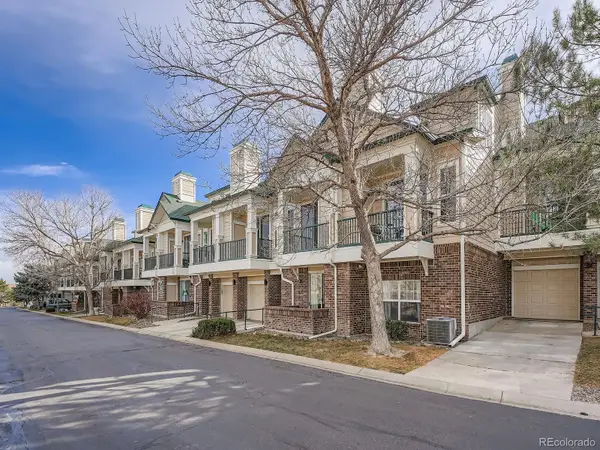 $355,000Active1 beds 1 baths799 sq. ft.
$355,000Active1 beds 1 baths799 sq. ft.2020 Shamrock Drive, Superior, CO 80027
MLS# 4556821Listed by: HOMESMART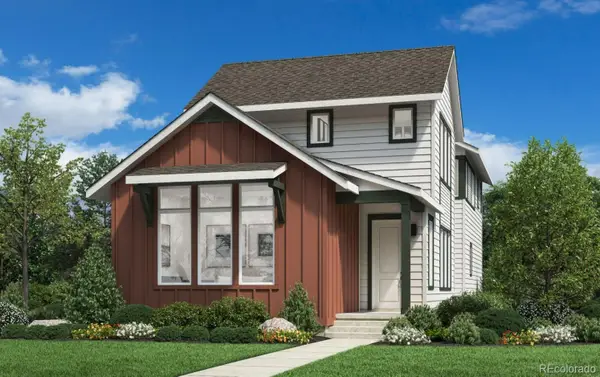 $1,000,000Active4 beds 3 baths3,548 sq. ft.
$1,000,000Active4 beds 3 baths3,548 sq. ft.2321 Superior Drive, Superior, CO 80027
MLS# 2243687Listed by: COLDWELL BANKER REALTY 56 $810,000Active3 beds 4 baths2,095 sq. ft.
$810,000Active3 beds 4 baths2,095 sq. ft.840 Josephine Way, Superior, CO 80027
MLS# 6546745Listed by: COLDWELL BANKER REALTY 56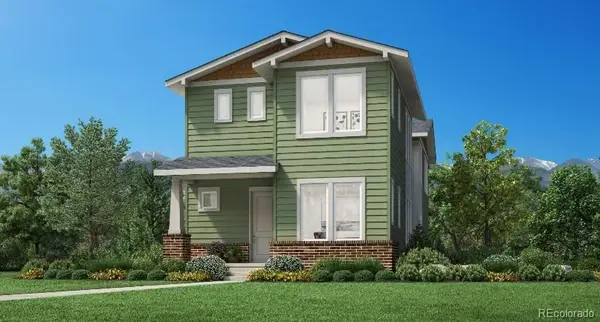 $1,050,000Active4 beds 4 baths3,548 sq. ft.
$1,050,000Active4 beds 4 baths3,548 sq. ft.2331 Superior Drive, Superior, CO 80027
MLS# 8661265Listed by: COLDWELL BANKER REALTY 56 $1,150,000Active5 beds 5 baths3,885 sq. ft.
$1,150,000Active5 beds 5 baths3,885 sq. ft.2985 N Torreys Peak Drive, Superior, CO 80027
MLS# 8001057Listed by: REDFIN CORPORATION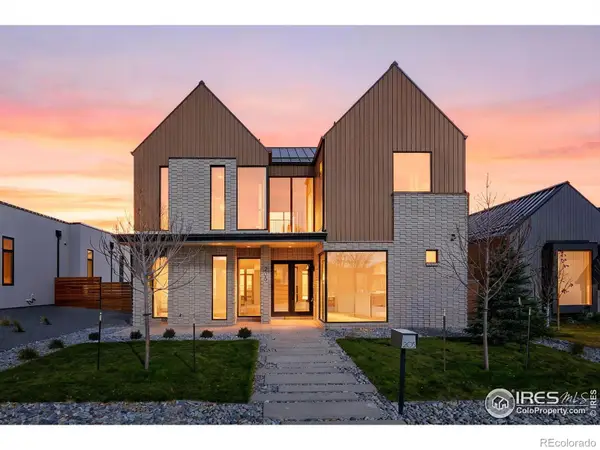 $2,149,990Active3 beds 3 baths2,969 sq. ft.
$2,149,990Active3 beds 3 baths2,969 sq. ft.205 W William Street, Superior, CO 80027
MLS# IR1047636Listed by: CORE RESIDENTIAL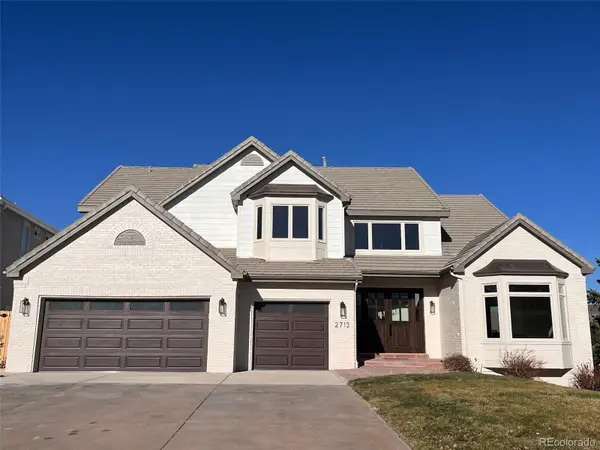 $1,985,000Active6 beds 6 baths6,104 sq. ft.
$1,985,000Active6 beds 6 baths6,104 sq. ft.2713 Slate Court, Superior, CO 80027
MLS# 2562802Listed by: HOMESMART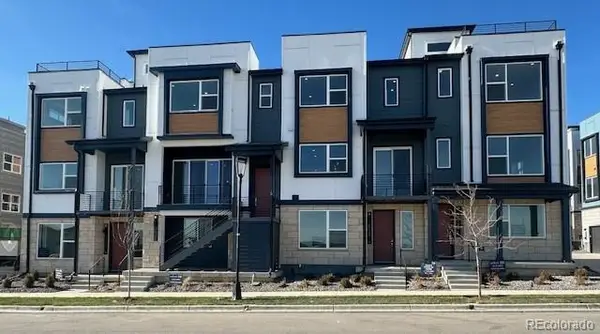 $735,000Active2 beds 4 baths1,960 sq. ft.
$735,000Active2 beds 4 baths1,960 sq. ft.2528 Emiline Way, Superior, CO 80027
MLS# 6909974Listed by: COLDWELL BANKER REALTY 56
