1370 Lanterns Lane, Superior, CO 80027
Local realty services provided by:Better Homes and Gardens Real Estate Kenney & Company
Listed by: nina mooney3039055874
Office: exp realty llc.
MLS#:IR1046259
Source:ML
Price summary
- Price:$1,150,000
- Price per sq. ft.:$314.38
- Monthly HOA dues:$387
About this home
Looking for a newer, low-maintenance patio home in Superior, CO with mountain views, backs to open space and has solar power? Welcome to 1370 Lanterns Lane in the Lanterns at Rock Creek community, offering the perfect blend of luxury, convenience, lock-and-leave living, ideal for anyone seeking effortless Colorado comfort near Boulder and Denver. This 3 bedroom, 3 bath + office paired patio home welcomes you with bright, open spaces, 10' ceilings, & refined upgrades throughout. The main level features engineered hardwood floors, quartz countertops, & a custom Carrara marble backsplash hand-selected for timeless elegance. Pottery Barn pendant lighting elevates the design, while the dining area opens to a partially covered deck with Bear Peak mountain views, the perfect spot for morning coffee or sunset gatherings. The main-level primary suite feels like a spa retreat, featuring a Closets by Design walk-in closet & luxury bath finishes. A private office with glass-pane French doors provides a quiet workspace. Designer details: 3" baseboards, wood window sills, Pottery Barn curtains add a polished finish. The garden-level basement expands your living space with south-facing windows that flood the area with natural light. It's plumbed for a future wet bar & ideal for guests, hobbies, or multi-generational living. This home is built for modern sustainability with owned Tesla solar panels, a Tesla charger & low electric bills. The oversized 2-car garage includes overhead storage racks for maximum organization. Enjoy true lock-and-leave living with an HOA that covers all exterior maintenance: roof, siding, paint, landscaping, watering & snow removal. Located minutes from Downtown Superior, Flatiron Crossing & Boulder's best trails, this home combines energy efficiency, style, & convenience. For buyers searching for Superior CO patio homes for sale, energy-efficient homes near Boulder or low-maintenance Colorado homes with solar, this home stands out as a rare opportunity.
Contact an agent
Home facts
- Year built:2021
- Listing ID #:IR1046259
Rooms and interior
- Bedrooms:3
- Total bathrooms:3
- Full bathrooms:1
- Half bathrooms:1
- Living area:3,658 sq. ft.
Heating and cooling
- Cooling:Ceiling Fan(s), Central Air
- Heating:Forced Air
Structure and exterior
- Roof:Composition
- Year built:2021
- Building area:3,658 sq. ft.
- Lot area:0.12 Acres
Schools
- High school:Monarch
- Middle school:Eldorado K-8
- Elementary school:Superior
Utilities
- Water:Public
- Sewer:Public Sewer
Finances and disclosures
- Price:$1,150,000
- Price per sq. ft.:$314.38
- Tax amount:$8,071 (2024)
New listings near 1370 Lanterns Lane
- New
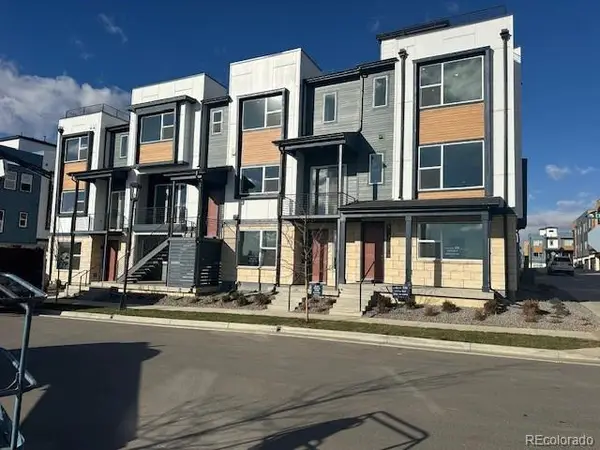 $790,000Active3 beds 4 baths1,963 sq. ft.
$790,000Active3 beds 4 baths1,963 sq. ft.2548 Emiline Way, Superior, CO 80027
MLS# 1957776Listed by: COLDWELL BANKER REALTY 56 - New
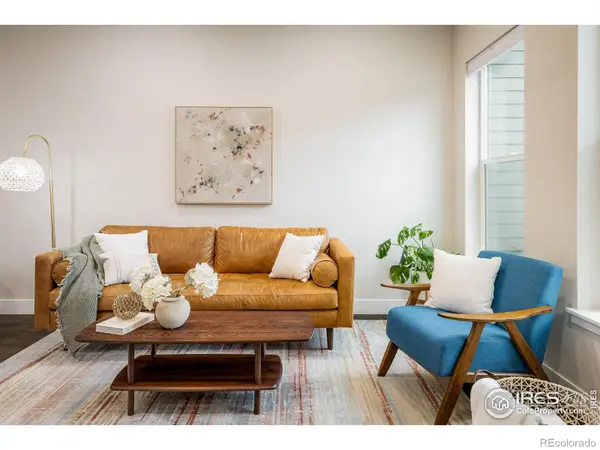 $700,000Active3 beds 4 baths2,204 sq. ft.
$700,000Active3 beds 4 baths2,204 sq. ft.627 Discovery Parkway, Superior, CO 80027
MLS# IR1048059Listed by: MILEHIMODERN - BOULDER - New
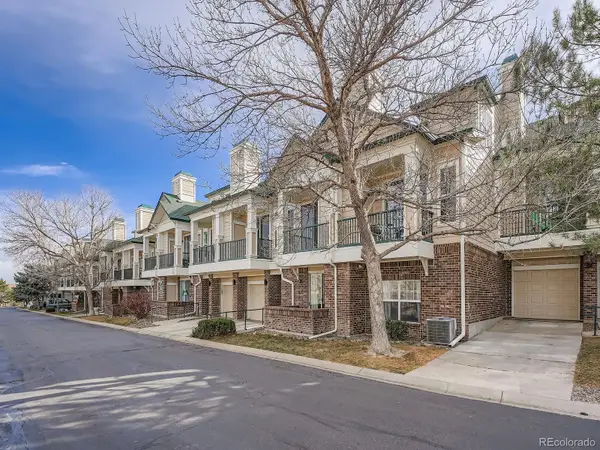 $355,000Active1 beds 1 baths799 sq. ft.
$355,000Active1 beds 1 baths799 sq. ft.2020 Shamrock Drive, Superior, CO 80027
MLS# 4556821Listed by: HOMESMART - New
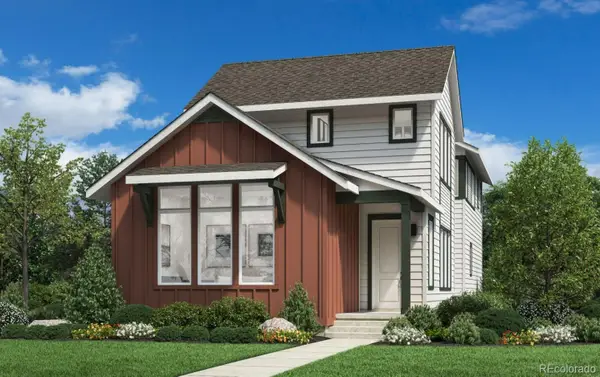 $1,000,000Active4 beds 3 baths3,548 sq. ft.
$1,000,000Active4 beds 3 baths3,548 sq. ft.2321 Superior Drive, Superior, CO 80027
MLS# 2243687Listed by: COLDWELL BANKER REALTY 56 - New
 $810,000Active3 beds 4 baths2,095 sq. ft.
$810,000Active3 beds 4 baths2,095 sq. ft.840 Josephine Way, Superior, CO 80027
MLS# 6546745Listed by: COLDWELL BANKER REALTY 56 - New
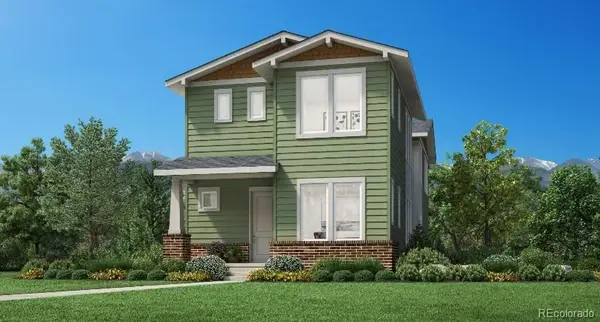 $1,050,000Active4 beds 4 baths3,548 sq. ft.
$1,050,000Active4 beds 4 baths3,548 sq. ft.2331 Superior Drive, Superior, CO 80027
MLS# 8661265Listed by: COLDWELL BANKER REALTY 56  $1,150,000Active5 beds 5 baths3,885 sq. ft.
$1,150,000Active5 beds 5 baths3,885 sq. ft.2985 N Torreys Peak Drive, Superior, CO 80027
MLS# 8001057Listed by: REDFIN CORPORATION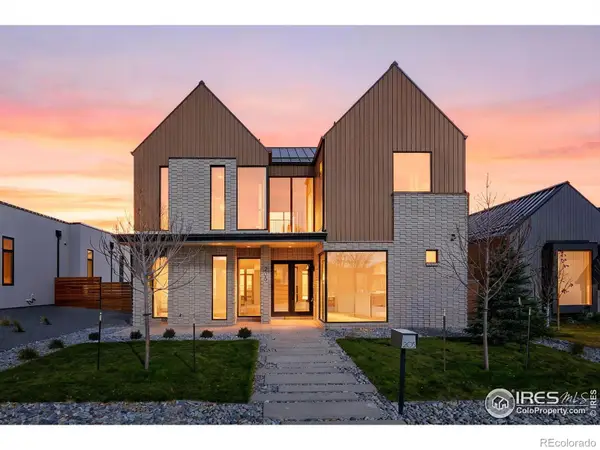 $2,149,990Active3 beds 3 baths2,969 sq. ft.
$2,149,990Active3 beds 3 baths2,969 sq. ft.205 W William Street, Superior, CO 80027
MLS# IR1047636Listed by: CORE RESIDENTIAL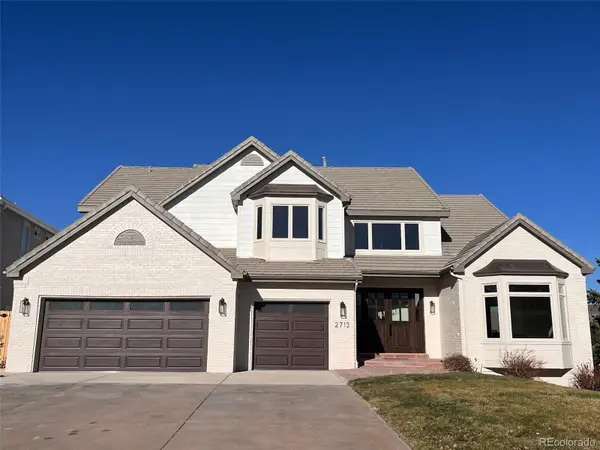 $1,985,000Active6 beds 6 baths6,104 sq. ft.
$1,985,000Active6 beds 6 baths6,104 sq. ft.2713 Slate Court, Superior, CO 80027
MLS# 2562802Listed by: HOMESMART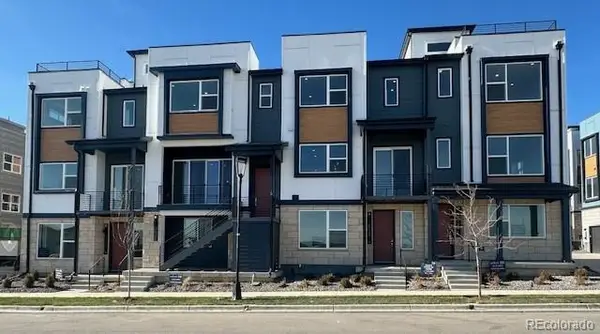 $750,000Active2 beds 4 baths1,960 sq. ft.
$750,000Active2 beds 4 baths1,960 sq. ft.2528 Emiline Way, Superior, CO 80027
MLS# 6909974Listed by: COLDWELL BANKER REALTY 56
