1820 Vernon Lane, Superior, CO 80027
Local realty services provided by:Better Homes and Gardens Real Estate Kenney & Company
1820 Vernon Lane,Superior, CO 80027
$1,375,000
- 5 Beds
- 5 Baths
- 4,710 sq. ft.
- Single family
- Active
Listed by:the bernardi groupinfo@thebernardigroup.com
Office:coldwell banker realty-boulder
MLS#:IR1041532
Source:ML
Price summary
- Price:$1,375,000
- Price per sq. ft.:$291.93
- Monthly HOA dues:$25
About this home
Perfectly positioned in an exceptional location in Rock Creek, this quiet and private retreat backs directly to Superior Elementary with no neighbors behind, offering both convenience and tranquility. A classic tile roof and timeless curb appeal set the tone, while the grand entry unfolds into a living room with soaring ceilings. Huge windows with plantation shutters bathe the home in natural light. The heart of the home is the inviting eat-in kitchen, where granite countertops, a gas range, and center island inspire culinary creativity. A cozy breakfast nook overlooks the backyard, while a built-in desk and pantry keep life organized. Enjoy gatherings in the formal dining room. French doors lead to a main-level home office. The walk-out basement is designed for connection and relaxation, featuring a spacious rec room, wet bar, and guest bedroom, all with seamless access to the private backyard oasis-complete with a hot tub to savor Colorado at nightfall. Upstairs, the loft provides a flexible lounge space. The generously sized primary suite is a serene haven with a sumptuous 5-piece bath, including a jetted soaking tub, and a walk-in closet. Three secondary bedrooms are spacious and bright and feature a Jack-and-Jill and ensuite bath slayout for comfort and privacy. Just a short walk to the neighborhood pool offers a refreshing escape on summer days, while nearby parks, trails, and community amenities enrich daily life. This is more than a home-it's a lifestyle, where sophistication meets the warmth of a close-knit Rock Creek neighborhood.
Contact an agent
Home facts
- Year built:1997
- Listing ID #:IR1041532
Rooms and interior
- Bedrooms:5
- Total bathrooms:5
- Full bathrooms:3
- Half bathrooms:1
- Living area:4,710 sq. ft.
Heating and cooling
- Cooling:Central Air
- Heating:Forced Air
Structure and exterior
- Roof:Spanish Tile
- Year built:1997
- Building area:4,710 sq. ft.
- Lot area:0.21 Acres
Schools
- High school:Monarch
- Middle school:Eldorado K-8
- Elementary school:Superior
Utilities
- Water:Public
- Sewer:Public Sewer
Finances and disclosures
- Price:$1,375,000
- Price per sq. ft.:$291.93
- Tax amount:$8,757 (2024)
New listings near 1820 Vernon Lane
- New
 $2,850,000Active4 beds 4 baths5,700 sq. ft.
$2,850,000Active4 beds 4 baths5,700 sq. ft.312 W Maple Street, Superior, CO 80027
MLS# 8965289Listed by: BANYAN REAL ESTATE LLC - New
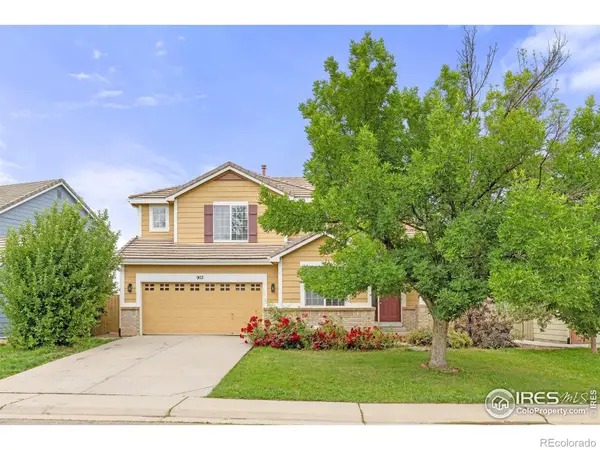 $825,000Active5 beds 4 baths3,348 sq. ft.
$825,000Active5 beds 4 baths3,348 sq. ft.903 Grays Peak Drive, Superior, CO 80027
MLS# IR1044815Listed by: KW REALTY DOWNTOWN, LLC - Coming Soon
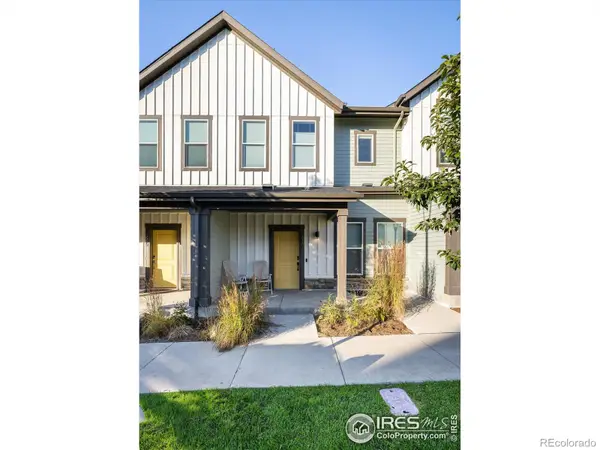 $730,000Coming Soon3 beds 4 baths
$730,000Coming Soon3 beds 4 baths627 Discovery Parkway, Superior, CO 80027
MLS# IR1044786Listed by: MILEHIMODERN - BOULDER 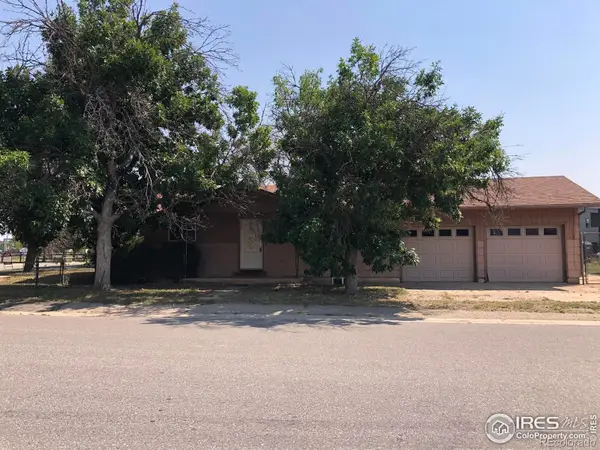 $1,250,000Active-- beds -- baths3,216 sq. ft.
$1,250,000Active-- beds -- baths3,216 sq. ft.104 2nd Avenue, Superior, CO 80027
MLS# IR1042926Listed by: BERKSHIRE HATHAWAY HOMESERVICES ROCKY MOUNTAIN, REALTORS-BOULDER $940,000Active4 beds 3 baths3,000 sq. ft.
$940,000Active4 beds 3 baths3,000 sq. ft.1812 Eldorado Drive, Superior, CO 80027
MLS# IR1043718Listed by: SLIFER SMITH & FRAMPTON-BLDR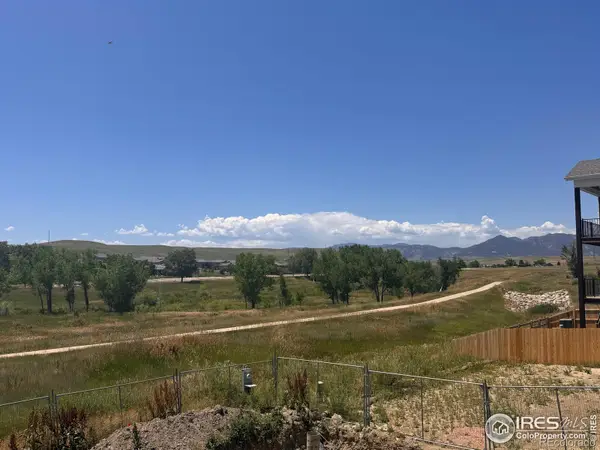 $1,399,000Active5 beds 4 baths3,528 sq. ft.
$1,399,000Active5 beds 4 baths3,528 sq. ft.2515 Andrew Drive, Superior, CO 80027
MLS# IR1038222Listed by: CORE RESIDENTIAL- Open Sat, 12 to 2pmNew
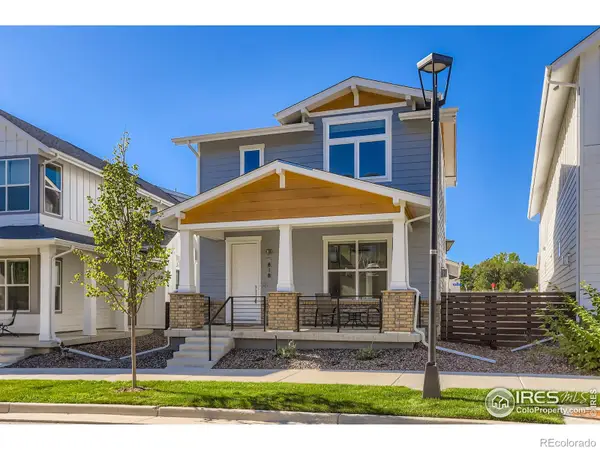 $925,000Active3 beds 3 baths3,134 sq. ft.
$925,000Active3 beds 3 baths3,134 sq. ft.818 Promenade Drive, Superior, CO 80027
MLS# IR1044560Listed by: SLIFER SMITH & FRAMPTON-BLDR - New
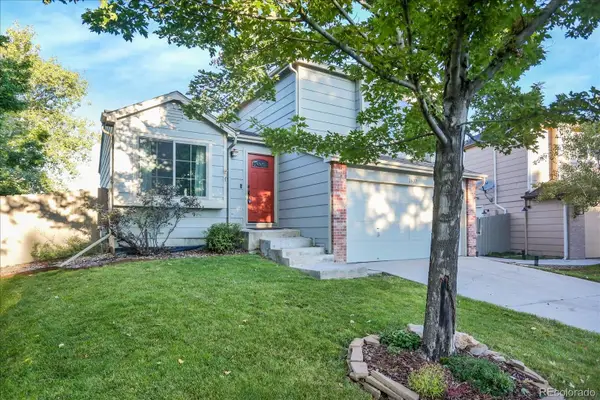 $728,000Active3 beds 2 baths2,168 sq. ft.
$728,000Active3 beds 2 baths2,168 sq. ft.1637 Reliance Circle, Superior, CO 80027
MLS# 2714986Listed by: K.O. REAL ESTATE - New
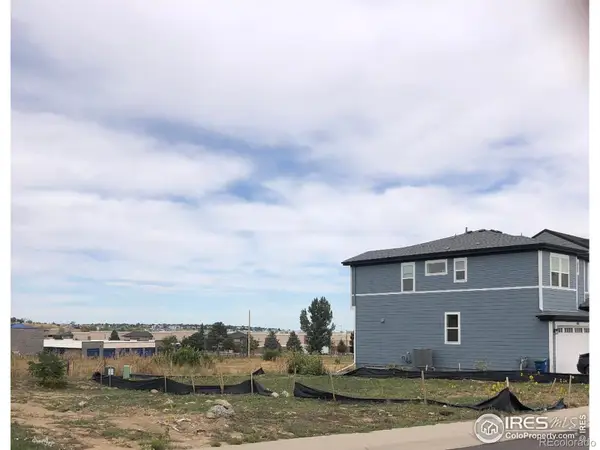 $275,000Active0.08 Acres
$275,000Active0.08 Acres427 Blackfoot Street, Superior, CO 80027
MLS# IR1044416Listed by: BERKSHIRE HATHAWAY HOMESERVICES ROCKY MOUNTAIN, REALTORS-BOULDER - New
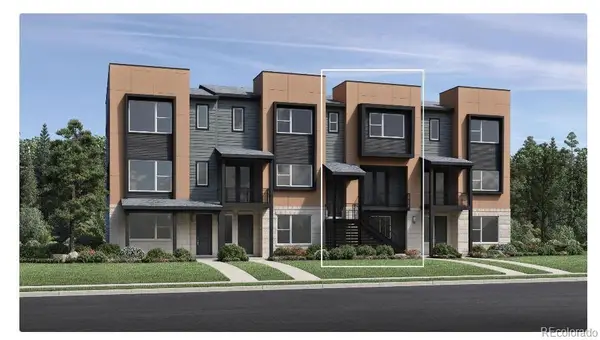 $800,000Active3 beds 4 baths1,960 sq. ft.
$800,000Active3 beds 4 baths1,960 sq. ft.2532 Junegrass Lane, Superior, CO 80027
MLS# 9244773Listed by: COLDWELL BANKER REALTY 56
