2712 Calmante Place, Superior, CO 80027
Local realty services provided by:Better Homes and Gardens Real Estate Kenney & Company
Listed by:jill formanJill@JbFormanHomes.com,720-234-5750
Office:keller williams preferred realty
MLS#:8262224
Source:ML
Price summary
- Price:$1,200,000
- Price per sq. ft.:$330.21
- Monthly HOA dues:$415
About this home
Luxury Townhome Backing to Open Space with Designer Finishes, Private Elevator and HOA takes care of all snow shoveling!
Step into refined living with this one-of-a-kind luxury townhome, thoughtfully designed with upscale touches and nestled against peaceful open space with views of a tranquil pond. From the moment you enter the private front courtyard, complete with its own outdoor fireplace, you’ll experience elegance, comfort, and privacy.
Inside, this home showcases rich bamboo flooring, custom designer finishes, and three outdoor patios that create a seamless indoor-outdoor lifestyle. A private elevator provides convenient access to all three levels, making daily living and entertaining a breeze.
The kitchen is a true showstopper, featuring premium Dacor appliances including a microwave/convection oven, warming drawer, rangetop, dishwasher, and French door refrigerator. A SubZero mini fridge, Broan range hood, and KitchenAid bar fridge on the main floor complete the experience. Warmth and ambiance radiate from four fireplaces-one in the outdoor courtyard, a gas fireplace on the main level, a dramatic three-sided fireplace in the primary suite, and another in the lower-level family room. The expansive primary suite includes its own retreat area, a private deck for quiet mornings, and a spa-like bathroom with a Thermasol steam shower and jetted soaking tub.
The walk-out lower level offers incredible versatility with a third bedroom featuring a Murphy bed, a ¾ bathroom, generous storage space, a SubZero wine fridge with cooling drawers, and Dacor warming drawers-making this space ideal for guests, entertaining, or a private retreat.
This home also features a Control4 smart home system, central vacuum, and built-in storage throughout. It is located near shopping, dining, and the Coal Creek Trail with easy access to US-36, Boulder, and Louisville. Be sure to request the full list of home features from your agent or while touring this extraordinary property.
Contact an agent
Home facts
- Year built:2008
- Listing ID #:8262224
Rooms and interior
- Bedrooms:3
- Total bathrooms:4
- Full bathrooms:2
- Half bathrooms:1
- Living area:3,634 sq. ft.
Heating and cooling
- Cooling:Central Air
- Heating:Forced Air
Structure and exterior
- Roof:Composition
- Year built:2008
- Building area:3,634 sq. ft.
Schools
- High school:Monarch
- Middle school:Eldorado K-8
- Elementary school:Eldorado K-8
Utilities
- Water:Public
- Sewer:Public Sewer
Finances and disclosures
- Price:$1,200,000
- Price per sq. ft.:$330.21
- Tax amount:$6,610 (2024)
New listings near 2712 Calmante Place
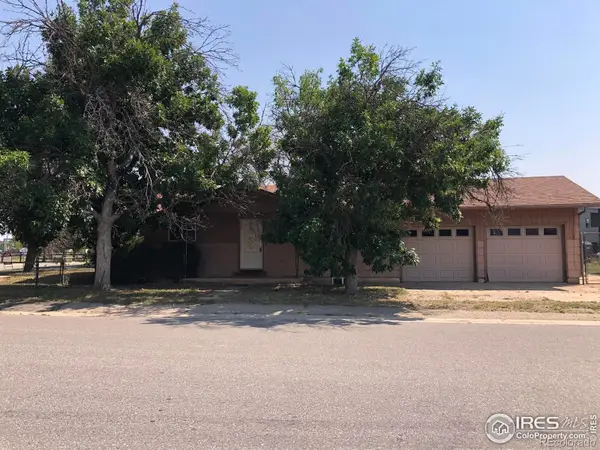 $1,250,000Active-- beds -- baths3,216 sq. ft.
$1,250,000Active-- beds -- baths3,216 sq. ft.104 2nd Avenue, Superior, CO 80027
MLS# IR1042926Listed by: BERKSHIRE HATHAWAY HOMESERVICES ROCKY MOUNTAIN, REALTORS-BOULDER $940,000Active4 beds 3 baths3,000 sq. ft.
$940,000Active4 beds 3 baths3,000 sq. ft.1812 Eldorado Drive, Superior, CO 80027
MLS# IR1043718Listed by: SLIFER SMITH & FRAMPTON-BLDR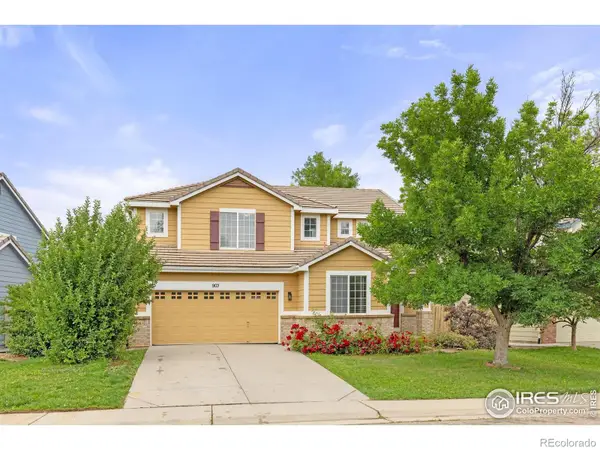 $835,000Active5 beds 4 baths3,348 sq. ft.
$835,000Active5 beds 4 baths3,348 sq. ft.903 Grays Peak Drive, Superior, CO 80027
MLS# IR1036954Listed by: KW REALTY DOWNTOWN, LLC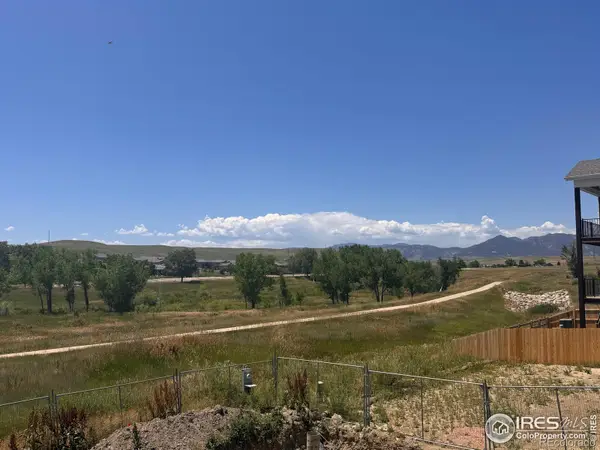 $1,399,000Active5 beds 4 baths3,528 sq. ft.
$1,399,000Active5 beds 4 baths3,528 sq. ft.2515 Andrew Drive, Superior, CO 80027
MLS# IR1038222Listed by: CORE RESIDENTIAL- New
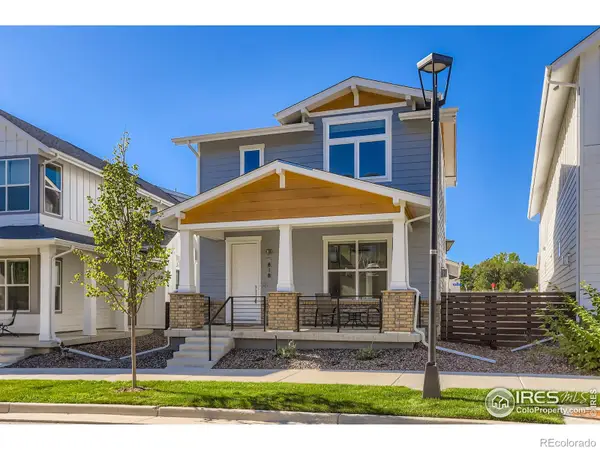 $925,000Active3 beds 3 baths3,134 sq. ft.
$925,000Active3 beds 3 baths3,134 sq. ft.818 Promenade Drive, Superior, CO 80027
MLS# IR1044560Listed by: SLIFER SMITH & FRAMPTON-BLDR - New
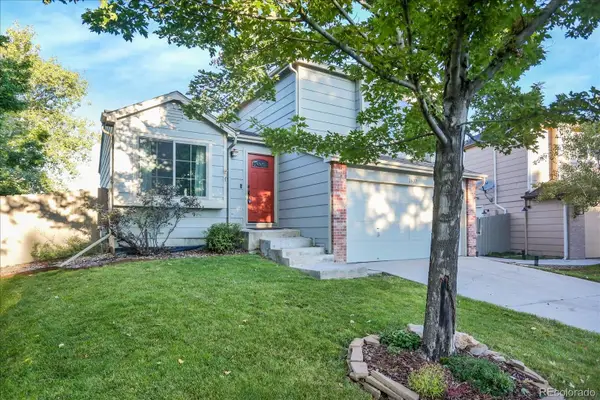 $728,000Active3 beds 2 baths2,168 sq. ft.
$728,000Active3 beds 2 baths2,168 sq. ft.1637 Reliance Circle, Superior, CO 80027
MLS# 2714986Listed by: K.O. REAL ESTATE - New
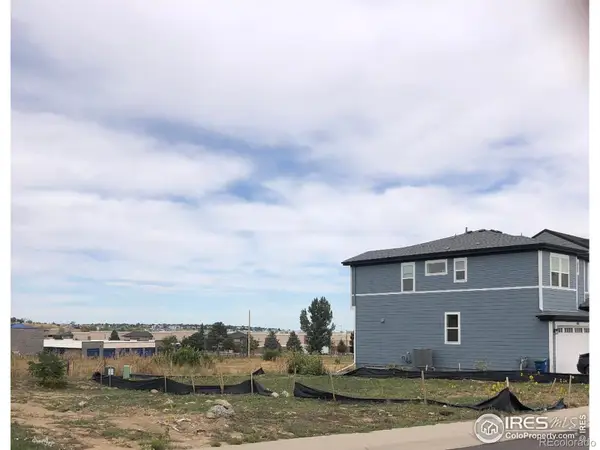 $275,000Active0.08 Acres
$275,000Active0.08 Acres427 Blackfoot Street, Superior, CO 80027
MLS# IR1044416Listed by: BERKSHIRE HATHAWAY HOMESERVICES ROCKY MOUNTAIN, REALTORS-BOULDER - New
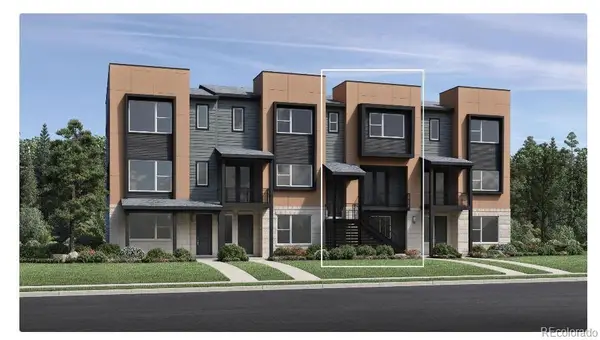 $800,000Active3 beds 4 baths1,960 sq. ft.
$800,000Active3 beds 4 baths1,960 sq. ft.2532 Junegrass Lane, Superior, CO 80027
MLS# 9244773Listed by: COLDWELL BANKER REALTY 56 - New
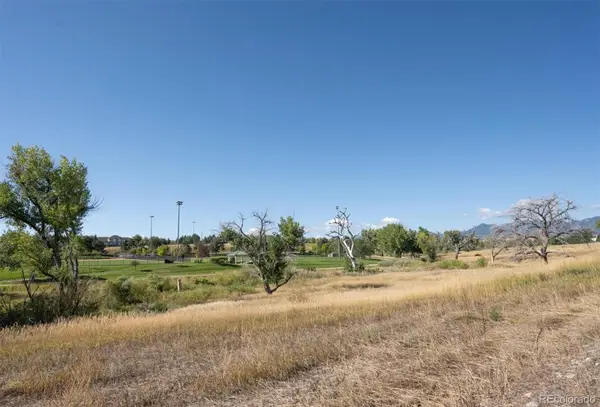 $450,000Active0.19 Acres
$450,000Active0.19 Acres1302 Eldorado Drive, Superior, CO 80027
MLS# 2740670Listed by: RE/MAX ALLIANCE - New
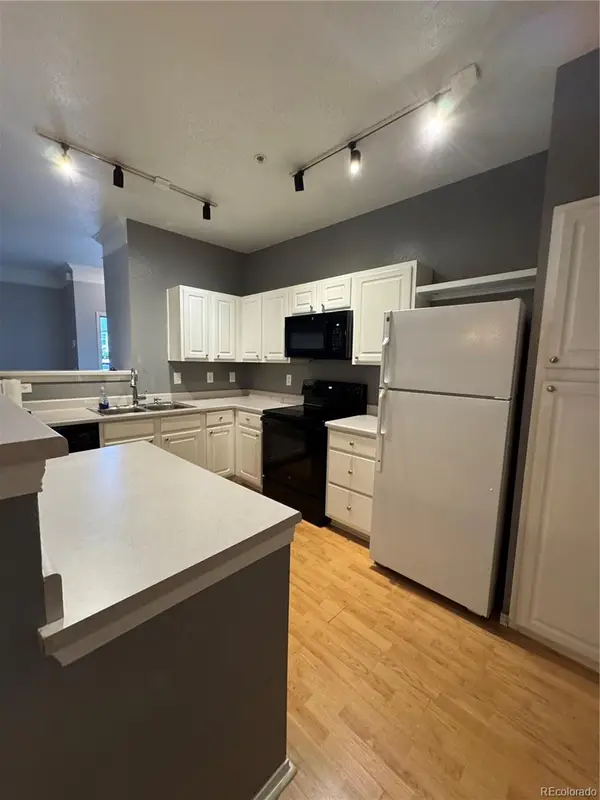 $355,000Active1 beds 1 baths1,009 sq. ft.
$355,000Active1 beds 1 baths1,009 sq. ft.1815 Spaulding Circle, Superior, CO 80027
MLS# 5774678Listed by: HANEGAN REAL ESTATE & PROPERTY MGMT
