2932 Casalon Circle, Superior, CO 80027
Local realty services provided by:Better Homes and Gardens Real Estate Kenney & Company
Listed by: bob grotluschen & susie donahue, susie donahue3035794682
Office: re/max of boulder, inc
MLS#:IR1044960
Source:ML
Price summary
- Price:$1,295,000
- Price per sq. ft.:$320.62
- Monthly HOA dues:$415
About this home
The perfect home for growing families who prefer to enjoy the outdoors over yard work. Located less than 5 minutes from several trailheads, this four bedroom home is within walking distance of some of the best schools in Boulder Valley. With low HOA fees, a family can spend their time on the slopes, on the trails or at sporting events rather than yard work. Beginning with the gated and inviting courtyard entrance you will be impressed with well designed and beautifully executed open floor plan. A marriage of formal and casual. Tall ceilings create a light and airy atmosphere. The expansive kitchen has room for all to gather and socialize. A custom designed and built extension of the center island adds the perfect spot for your morning coffee. Counter seating plus a formal dining that easily accommodates seating for 12. It's time to have ALL of your friends over! An out-of-the- way study/office is perfect for managing the business of a busy life. The second level is also well designed with the primary bedroom suite, well separated from the secondary bedrooms, features an amazing private luxury bath with huge closet. The spacious laundry is perfectly located near the source and is outfitted with a utility sink and an abundance of cabinets ! Home maintenance is aided by a central vacuum system. No more dragging the vacuum up and down the stairs. A fully finished lower level walkout adds a whole new dimension. Family room with wet bar plus a rec room for games or the perfect workout room. Add in a 4th bedroom with its own luxury bath and you have the perfect spot for guests or extended family. In addition to the courtyard patio, relax on the main level deck or lower level patio overlooking the community open space with direct access to the extensive trail system. Don't miss this opportunity.
Contact an agent
Home facts
- Year built:2016
- Listing ID #:IR1044960
Rooms and interior
- Bedrooms:4
- Total bathrooms:4
- Full bathrooms:2
- Half bathrooms:1
- Living area:4,039 sq. ft.
Heating and cooling
- Cooling:Central Air
- Heating:Forced Air
Structure and exterior
- Roof:Spanish Tile
- Year built:2016
- Building area:4,039 sq. ft.
- Lot area:0.07 Acres
Schools
- High school:Monarch
- Middle school:Eldorado K-8
- Elementary school:Eldorado
Utilities
- Water:Public
- Sewer:Public Sewer
Finances and disclosures
- Price:$1,295,000
- Price per sq. ft.:$320.62
- Tax amount:$6,534 (2024)
New listings near 2932 Casalon Circle
- Open Sun, 1 to 3pmNew
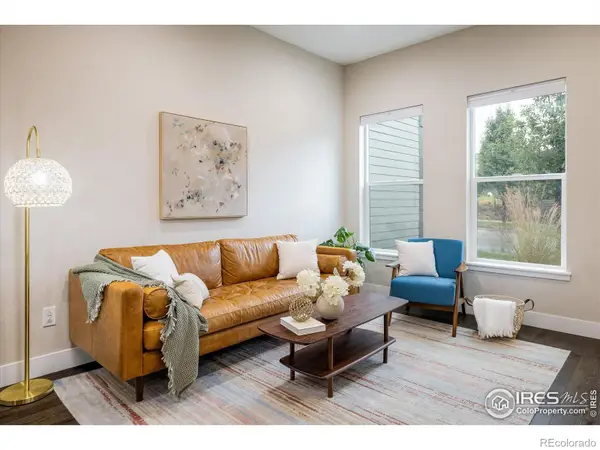 $674,900Active3 beds 4 baths2,204 sq. ft.
$674,900Active3 beds 4 baths2,204 sq. ft.627 Discovery Parkway, Superior, CO 80027
MLS# IR1049137Listed by: MILEHIMODERN - BOULDER - New
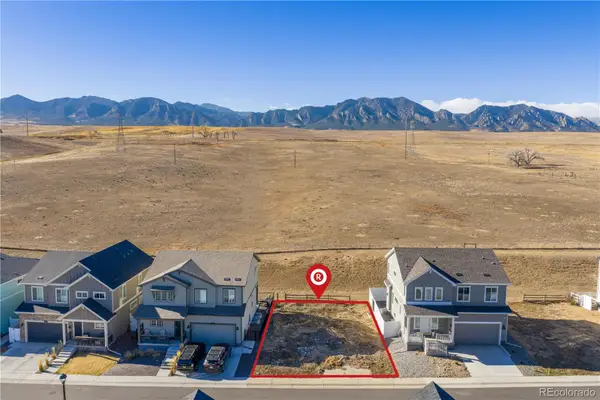 $349,000Active0.07 Acres
$349,000Active0.07 Acres165 Mohawk Circle, Superior, CO 80027
MLS# 2965847Listed by: REDFIN CORPORATION - New
 $899,000Active3 beds 4 baths1,901 sq. ft.
$899,000Active3 beds 4 baths1,901 sq. ft.2610 Westview Way, Superior, CO 80027
MLS# 7422422Listed by: KOELBEL & COMPANY 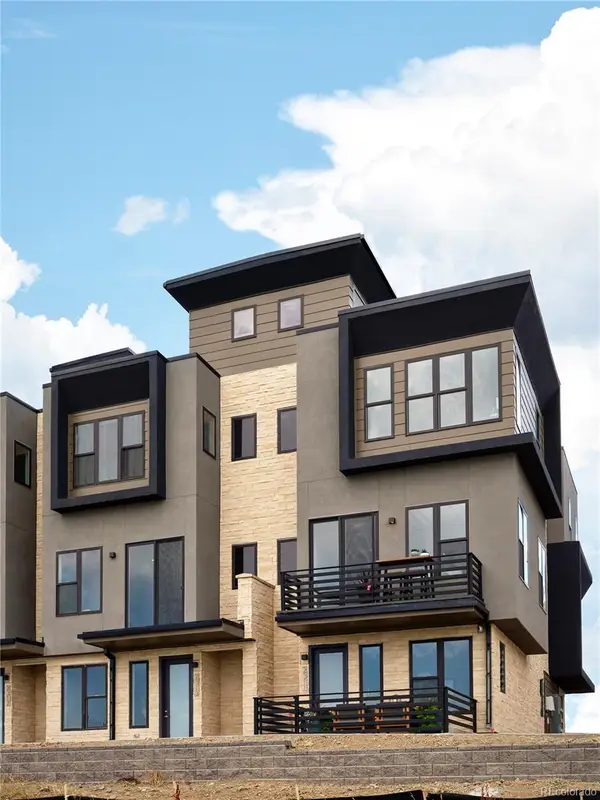 $1,399,000Active1 beds 2 baths2,575 sq. ft.
$1,399,000Active1 beds 2 baths2,575 sq. ft.2311 Lakeshore Lane, Superior, CO 80027
MLS# 5358661Listed by: KOELBEL & COMPANY- Open Fri, 11am to 3pm
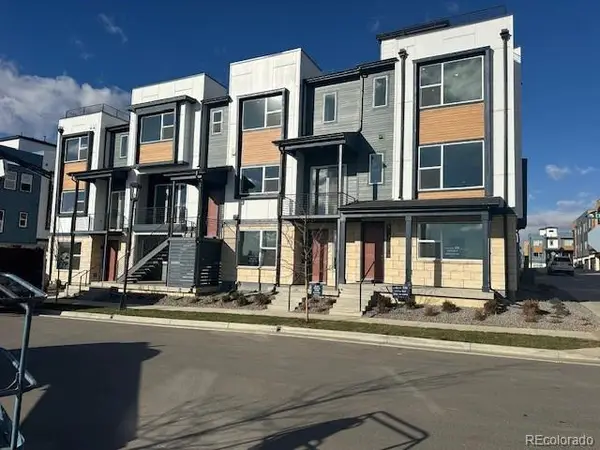 $775,000Active3 beds 4 baths1,963 sq. ft.
$775,000Active3 beds 4 baths1,963 sq. ft.2548 Emiline Way, Superior, CO 80027
MLS# 1957776Listed by: COLDWELL BANKER REALTY 56 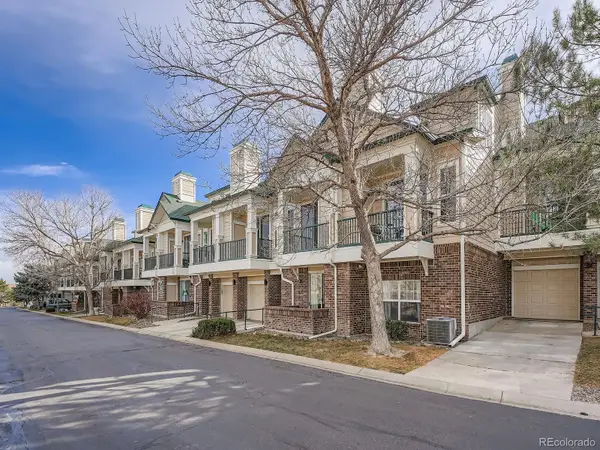 $355,000Active1 beds 1 baths799 sq. ft.
$355,000Active1 beds 1 baths799 sq. ft.2020 Shamrock Drive, Superior, CO 80027
MLS# 4556821Listed by: HOMESMART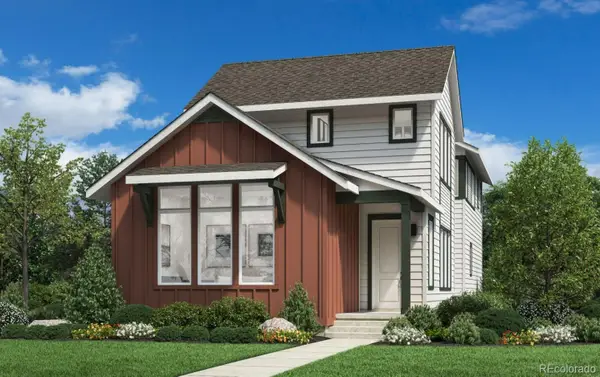 $1,000,000Active4 beds 3 baths3,548 sq. ft.
$1,000,000Active4 beds 3 baths3,548 sq. ft.2321 Superior Drive, Superior, CO 80027
MLS# 2243687Listed by: COLDWELL BANKER REALTY 56 $810,000Active3 beds 4 baths2,095 sq. ft.
$810,000Active3 beds 4 baths2,095 sq. ft.840 Josephine Way, Superior, CO 80027
MLS# 6546745Listed by: COLDWELL BANKER REALTY 56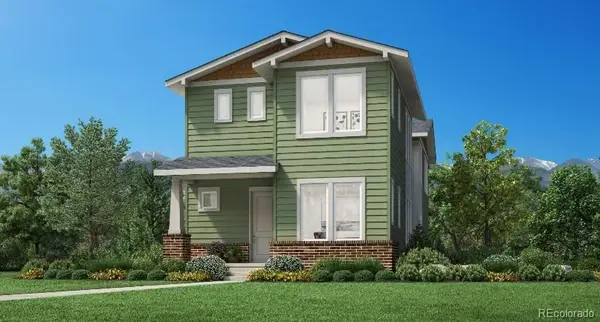 $1,050,000Active4 beds 4 baths3,548 sq. ft.
$1,050,000Active4 beds 4 baths3,548 sq. ft.2331 Superior Drive, Superior, CO 80027
MLS# 8661265Listed by: COLDWELL BANKER REALTY 56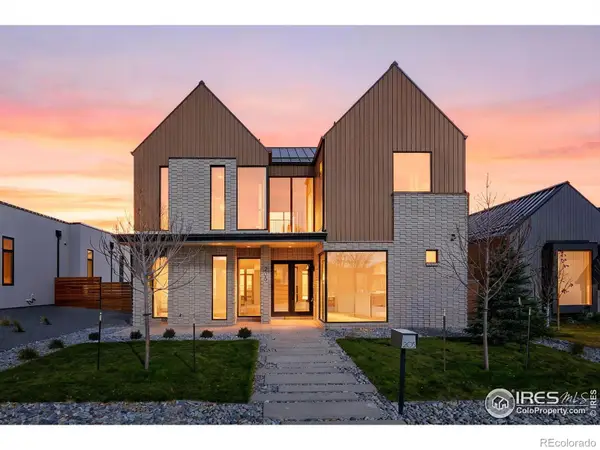 $2,149,990Active3 beds 3 baths2,969 sq. ft.
$2,149,990Active3 beds 3 baths2,969 sq. ft.205 W William Street, Superior, CO 80027
MLS# IR1047636Listed by: CORE RESIDENTIAL
