1086 Wildberry Lane, Tabernash, CO 80478
Local realty services provided by:Better Homes and Gardens Real Estate Kenney & Company
Upcoming open houses
- Sat, Nov 1510:00 am - 01:00 pm
Listed by: eugeny pomirchydpomirchy@pmgdevelop.com,720-454-8027
Office: pmg realty
MLS#:8820369
Source:ML
Price summary
- Price:$2,799,000
- Price per sq. ft.:$604.14
- Monthly HOA dues:$58.33
About this home
Welcome to your beautiful, newly built home, which is perfectly situated on the coveted Fairways at Pole Creek Golf Course (Ranked Top 25 Courses in the US). This luxurious mountain retreat offers modern elegance with breathtaking views of the Winter Park mountains and Pole Creek Golf Course. The heart of the home features a waterfall quartz island in a gourmet kitchen that’s a chef's dream, complete with an upgraded built-in appliance package and beautiful custom tile backsplash. The living and dining areas showcase tall ceilings with wood accents, expansive windows that bathe the space in natural light, and seamless access to the walk-out deck.
The primary suite is a true sanctuary with his-and-hers walk-in closets, an oversized soaking tub, as well as a glass-enclosed rain shower with floating vanities. Wood floors flow throughout the main living spaces where you'll also find a wine cellar, a cozy fireplace in both the living and dining rooms, and a versatile main-floor bedroom or private office.
The lower level is designed for family and guests, with a spacious bunk room, a second fireplace in the family room, and two additional bedrooms, each with en-suite bathrooms. The dedicated media room offers the perfect space for a home theater to watch your favorite movies, sporting events, etc. The property includes an attached two-car garage and a separate one-car garage, ideal for all your vehicles, mountain gear and toys.
Located just minutes from Winter Park Ski Resort and Granby Ranch, this home is a perfect mountain escape for family and friends, offering privacy, luxurious high-end finishes, and a prime location for year-round enjoyment. Close proximity to restaurants, shopping, and activities galore make this the perfect mountain home... Come see for yourself!!
SELLER IS ALSO OFFERING LANDSCAPING CREDIT AMOUNT WILL BE DEPENDENT ON PURCHASE PRICE.
Contact an agent
Home facts
- Year built:2024
- Listing ID #:8820369
Rooms and interior
- Bedrooms:6
- Total bathrooms:5
- Full bathrooms:4
- Half bathrooms:1
- Living area:4,633 sq. ft.
Heating and cooling
- Heating:Radiant Floor
Structure and exterior
- Roof:Metal, Shingle
- Year built:2024
- Building area:4,633 sq. ft.
- Lot area:2 Acres
Schools
- High school:Middle Park
- Middle school:East Grand
- Elementary school:Fraser Valley
Utilities
- Water:Public
- Sewer:Public Sewer
Finances and disclosures
- Price:$2,799,000
- Price per sq. ft.:$604.14
- Tax amount:$4,561 (2023)
New listings near 1086 Wildberry Lane
- New
 $819,900Active4 beds 3 baths2,772 sq. ft.
$819,900Active4 beds 3 baths2,772 sq. ft.351 Colorado Drive, Tabernash, CO 80446
MLS# 8228492Listed by: GUARDIAN REAL ESTATE GROUP - New
 $825,000Active3 beds 3 baths1,545 sq. ft.
$825,000Active3 beds 3 baths1,545 sq. ft.307 Gcr 5142, Tabernash, CO 80478
MLS# 4198366Listed by: KELLER WILLIAMS ADVANTAGE REALTY LLC  $599,000Active2 beds 2 baths1,236 sq. ft.
$599,000Active2 beds 2 baths1,236 sq. ft.22 Lodgepole Lane, Tabernash, CO 80478
MLS# 8361086Listed by: REDFIN CORPORATION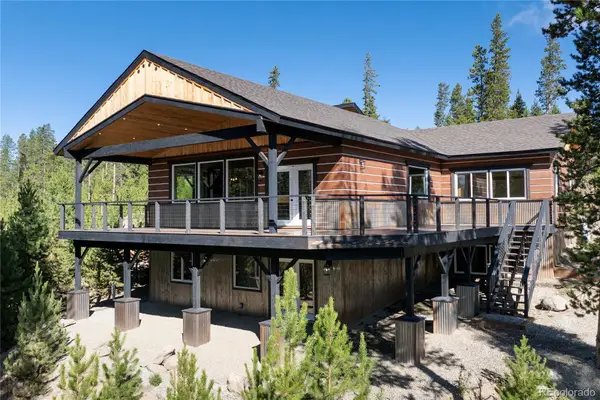 $1,499,000Active4 beds 5 baths3,064 sq. ft.
$1,499,000Active4 beds 5 baths3,064 sq. ft.600 County Road 856 (lions Lane), Tabernash, CO 80478
MLS# 4032771Listed by: COLORADO REALTY 4 LESS, LLC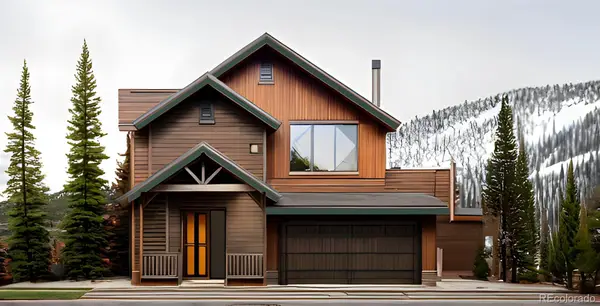 $1,150,000Active4 beds 4 baths3,170 sq. ft.
$1,150,000Active4 beds 4 baths3,170 sq. ft.701 Lupine Lane, Tabernash, CO 80478
MLS# 3595966Listed by: PMG REALTY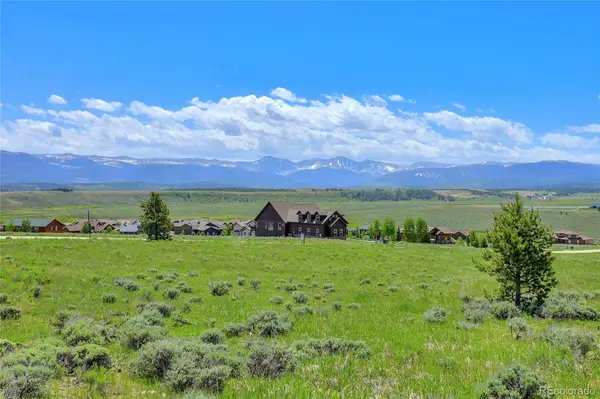 $695,000Active12.66 Acres
$695,000Active12.66 AcresTbd Cr 5224, Tabernash, CO 80446
MLS# 5512301Listed by: MOUNTAIN METRO REAL ESTATE AND DEVELOPMENT, INC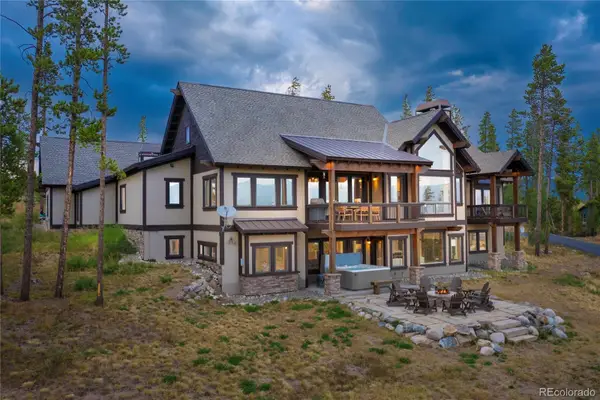 $3,275,000Active5 beds 4 baths6,554 sq. ft.
$3,275,000Active5 beds 4 baths6,554 sq. ft.1459 Gcr 5221, Tabernash, CO 80478
MLS# 6632666Listed by: REAL ESTATE OF WINTER PARK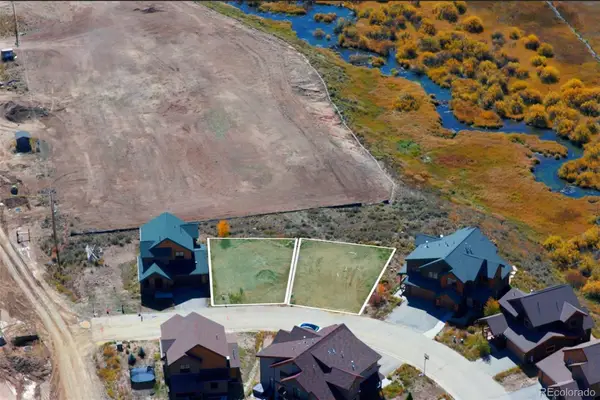 $320,000Active0.09 Acres
$320,000Active0.09 Acres2400/2402 Gcr 514, Tabernash, CO 80478
MLS# 3830155Listed by: COLDWELL BANKER - ELEVATED REALTY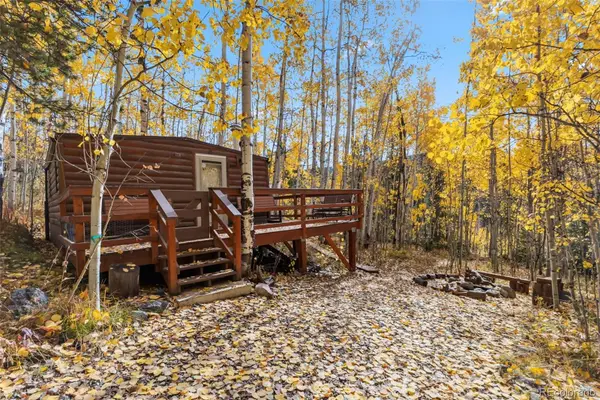 $399,000Pending1 beds -- baths348 sq. ft.
$399,000Pending1 beds -- baths348 sq. ft.5364 Meadow Creek Rd, Tabernash, CO 80478
MLS# 6336853Listed by: KELLER WILLIAMS TOP OF THE ROCKIES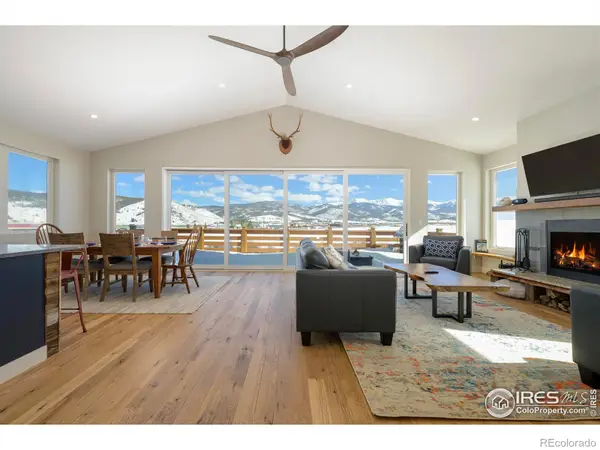 $1,350,000Active4 beds 3 baths2,368 sq. ft.
$1,350,000Active4 beds 3 baths2,368 sq. ft.107 County Road 526, Tabernash, CO 80478
MLS# IR1044872Listed by: THE AGENCY - BOULDER
