152 Bergamot Drive, Tabernash, CO 80478
Local realty services provided by:Better Homes and Gardens Real Estate Kenney & Company
152 Bergamot Drive,Tabernash, CO 80478
$1,375,000
- 4 Beds
- 4 Baths
- 2,602 sq. ft.
- Single family
- Active
Listed by: micah frankel, brian macmillanMicahF@mynewera.com,303-945-1379
Office: your castle real estate inc
MLS#:1897679
Source:ML
Price summary
- Price:$1,375,000
- Price per sq. ft.:$528.44
- Monthly HOA dues:$22.92
About this home
Discover Tabernash — the next great mountain town, just 15 minutes from Winter Park without the Winter Park price tag. Nestled in the heart of Colorado adventure, this fully furnished mountain retreat puts you within easy reach of world-class skiing, golf, and some of the best mountain bike trails in the state.
Located in desirable Pole Creek Valley, this turnkey 4-bedroom + loft, 4-bath home combines high-country charm with luxury finishes. Step inside to soaring vaulted ceilings, an open-concept layout, and sweeping views of the Continental Divide. The exterior was professionally restained in 2024 (approx. $9,000 value), adding long-term durability and curb appeal. The wraparound deck and private hot tub are made for slow mornings and post-adventure evenings.
Designed to sleep up to 12, the home features a smart three-level layout, cozy fireplace, multiple gathering areas, and a lofted second living space with room to relax. Short Term Rental-friendly with supplementary rental potential make it a strong choice for both second home owners and investors.
One of the community’s rarest features is its private neighborhood lake — a hidden gem accessible only to owners — perfect for kayaking, paddle boarding, or a peaceful walk around the scenic perimeter trail.
Adventure, comfort, and rental-ready convenience — all in one.
Schedule your showing today!
Contact an agent
Home facts
- Year built:2007
- Listing ID #:1897679
Rooms and interior
- Bedrooms:4
- Total bathrooms:4
- Full bathrooms:3
- Living area:2,602 sq. ft.
Heating and cooling
- Heating:Radiant
Structure and exterior
- Year built:2007
- Building area:2,602 sq. ft.
- Lot area:0.2 Acres
Schools
- High school:Middle Park
- Middle school:East Grand
- Elementary school:Fraser Valley
Utilities
- Sewer:Public Sewer
Finances and disclosures
- Price:$1,375,000
- Price per sq. ft.:$528.44
- Tax amount:$7,540 (2024)
New listings near 152 Bergamot Drive
- New
 $819,900Active4 beds 3 baths2,772 sq. ft.
$819,900Active4 beds 3 baths2,772 sq. ft.351 Colorado Drive, Tabernash, CO 80446
MLS# 8228492Listed by: GUARDIAN REAL ESTATE GROUP - New
 $825,000Active3 beds 3 baths1,545 sq. ft.
$825,000Active3 beds 3 baths1,545 sq. ft.307 Gcr 5142, Tabernash, CO 80478
MLS# 4198366Listed by: KELLER WILLIAMS ADVANTAGE REALTY LLC  $599,000Active2 beds 2 baths1,236 sq. ft.
$599,000Active2 beds 2 baths1,236 sq. ft.22 Lodgepole Lane, Tabernash, CO 80478
MLS# 8361086Listed by: REDFIN CORPORATION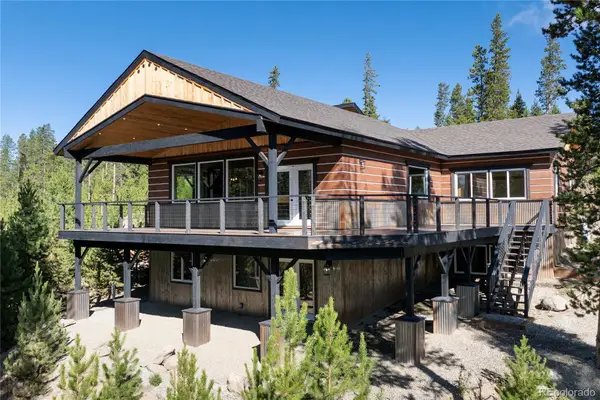 $1,499,000Active4 beds 5 baths3,064 sq. ft.
$1,499,000Active4 beds 5 baths3,064 sq. ft.600 County Road 856 (lions Lane), Tabernash, CO 80478
MLS# 4032771Listed by: COLORADO REALTY 4 LESS, LLC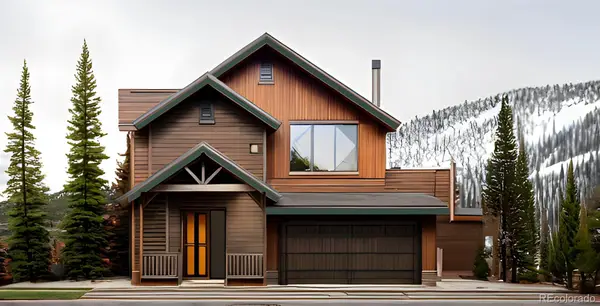 $1,150,000Active4 beds 4 baths3,170 sq. ft.
$1,150,000Active4 beds 4 baths3,170 sq. ft.701 Lupine Lane, Tabernash, CO 80478
MLS# 3595966Listed by: PMG REALTY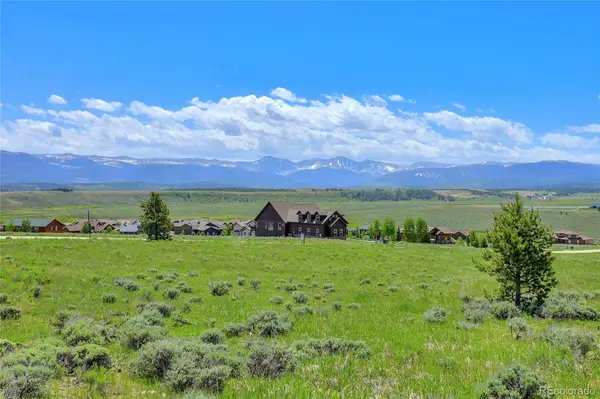 $695,000Active12.66 Acres
$695,000Active12.66 AcresTbd Cr 5224, Tabernash, CO 80446
MLS# 5512301Listed by: MOUNTAIN METRO REAL ESTATE AND DEVELOPMENT, INC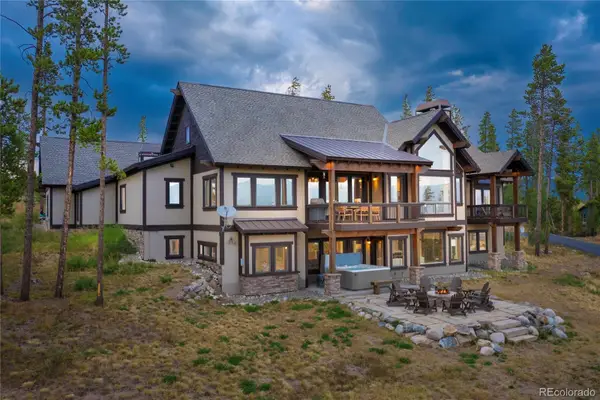 $3,275,000Active5 beds 4 baths6,554 sq. ft.
$3,275,000Active5 beds 4 baths6,554 sq. ft.1459 Gcr 5221, Tabernash, CO 80478
MLS# 6632666Listed by: REAL ESTATE OF WINTER PARK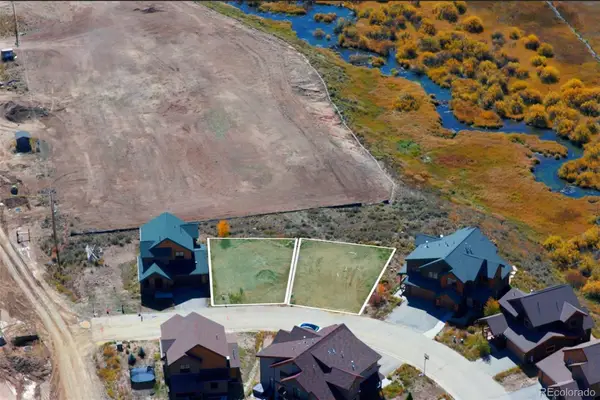 $320,000Active0.09 Acres
$320,000Active0.09 Acres2400/2402 Gcr 514, Tabernash, CO 80478
MLS# 3830155Listed by: COLDWELL BANKER - ELEVATED REALTY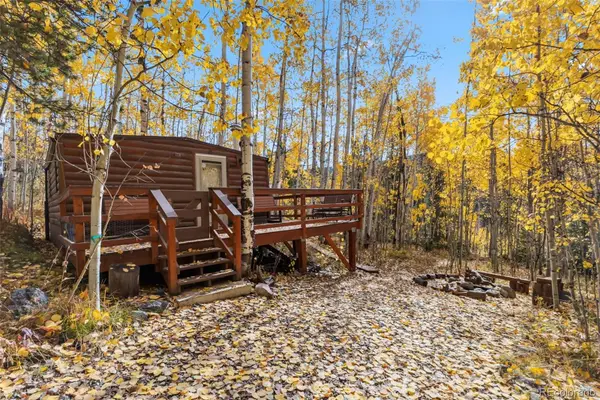 $399,000Pending1 beds -- baths348 sq. ft.
$399,000Pending1 beds -- baths348 sq. ft.5364 Meadow Creek Rd, Tabernash, CO 80478
MLS# 6336853Listed by: KELLER WILLIAMS TOP OF THE ROCKIES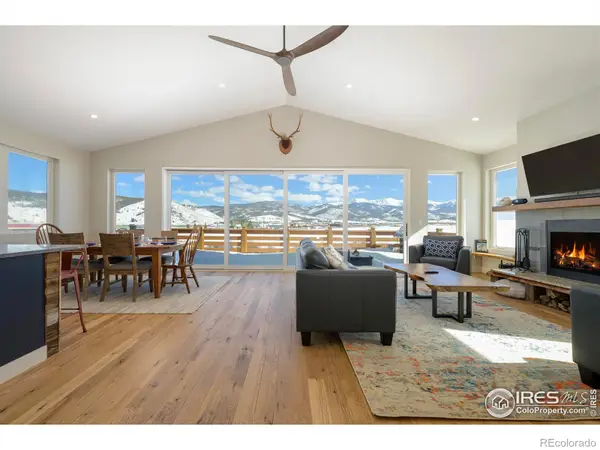 $1,350,000Active4 beds 3 baths2,368 sq. ft.
$1,350,000Active4 beds 3 baths2,368 sq. ft.107 County Road 526, Tabernash, CO 80478
MLS# IR1044872Listed by: THE AGENCY - BOULDER
