182 Colorado Drive, Tabernash, CO 80446
Local realty services provided by:Better Homes and Gardens Real Estate Kenney & Company
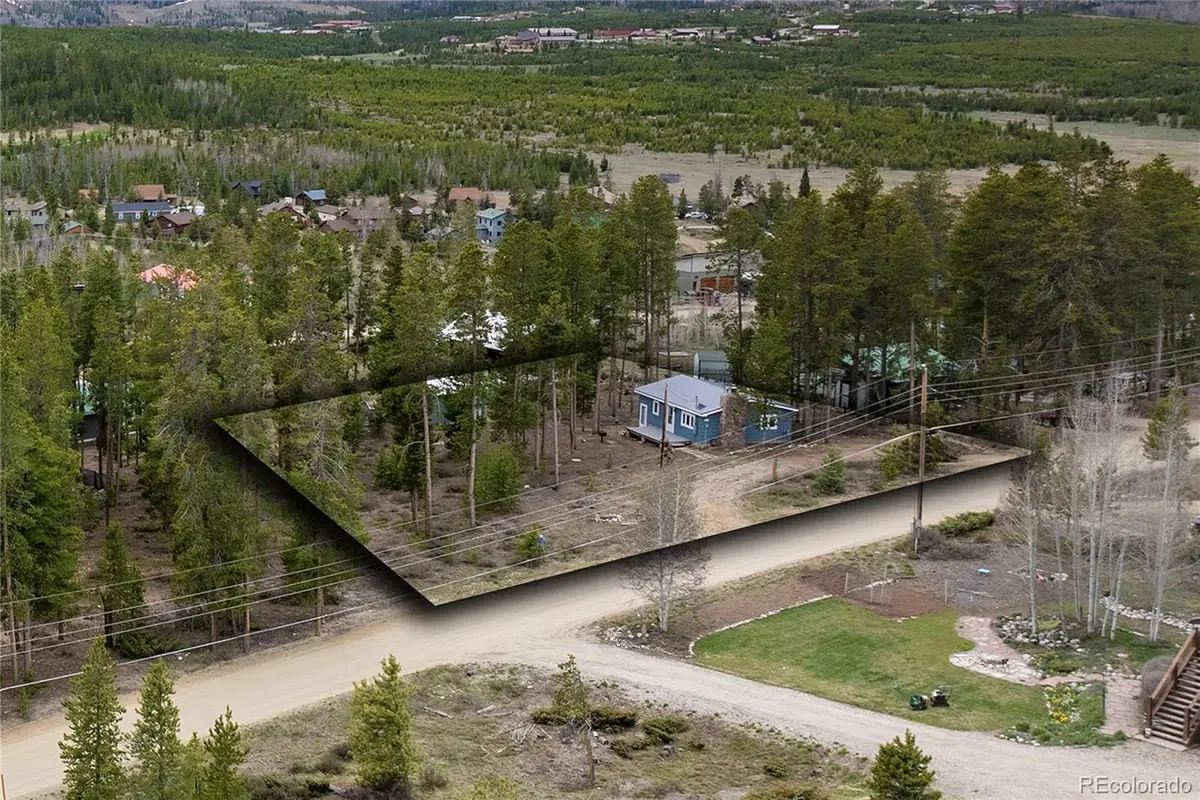
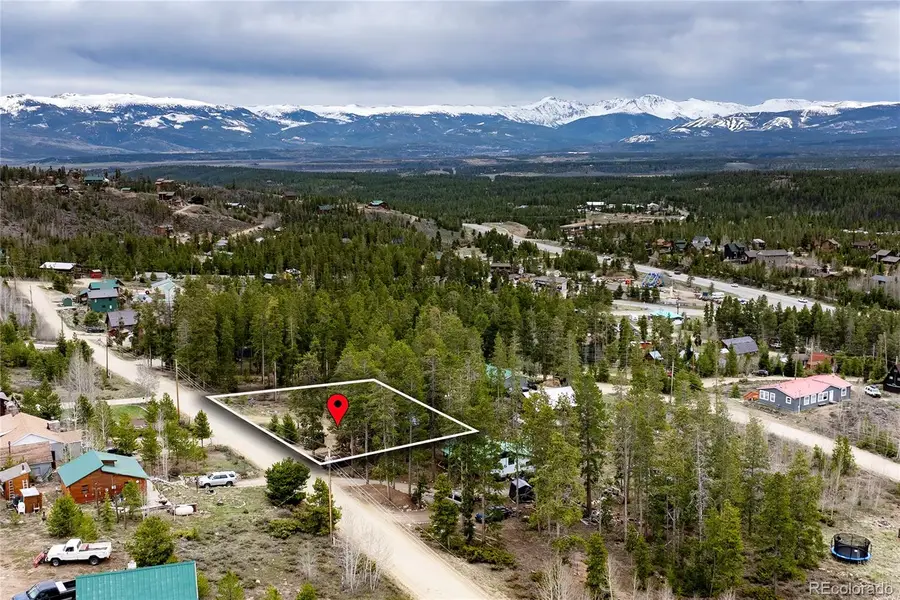

182 Colorado Drive,Tabernash, CO 80446
$480,000
- 2 Beds
- 1 Baths
- 756 sq. ft.
- Single family
- Active
Listed by:michelle moranMichelle@MichelleMoranRealEstate.com,774-222-2239
Office:west and main homes inc
MLS#:5006571
Source:ML
Price summary
- Price:$480,000
- Price per sq. ft.:$634.92
About this home
Seller accepting back-up offers. Charming Tabernash Retreat - First Time on the Market! Nestled on a quiet street in the Alpine Park subdivision of Tabernash, this lovingly maintained 2-bedroom, 1-bath single-family home is full of charm. Owned by the same family for decades, and never rented, this is the first time it's being offered for sale. The home is being sold with two additional adjoining lots—which are individually platted, giving you space, privacy, and flexibility for future use or development. Best of all, there's no HOA, so you have the freedom to enjoy the property as you wish. Surrounded by mature trees, the setting feels peaceful and secluded. An outbuilding with electricity offers great potential as a workshop, art studio, or gear shed. Inside, the home is quaint and cozy, with newer windows and a spotless interior that reflects thoughtful ownership. A basement provides convenient storage and room for your mountain essentials. Whether you're looking for a quiet getaway, a full-time residence, or a property with future potential in a growing mountain community, this Tabernash gem checks all the boxes.
Contact an agent
Home facts
- Year built:1972
- Listing Id #:5006571
Rooms and interior
- Bedrooms:2
- Total bathrooms:1
- Full bathrooms:1
- Living area:756 sq. ft.
Heating and cooling
- Heating:Baseboard, Forced Air
Structure and exterior
- Roof:Metal
- Year built:1972
- Building area:756 sq. ft.
- Lot area:0.3 Acres
Schools
- High school:Middle Park
- Middle school:East Grand
- Elementary school:Fraser Valley
Utilities
- Sewer:Septic Tank
Finances and disclosures
- Price:$480,000
- Price per sq. ft.:$634.92
- Tax amount:$1,053 (2024)
New listings near 182 Colorado Drive
- New
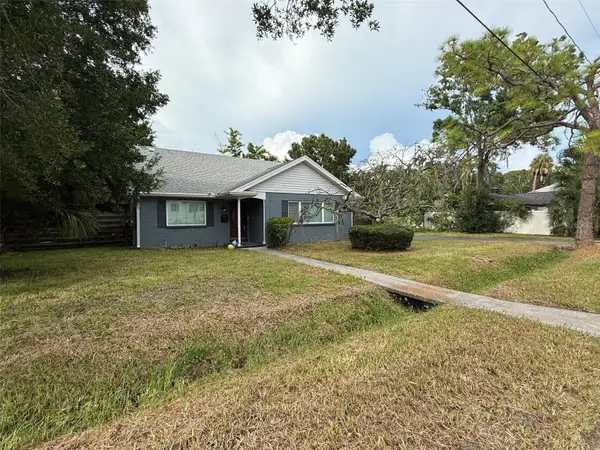 $725,000Active3 beds 2 baths2,026 sq. ft.
$725,000Active3 beds 2 baths2,026 sq. ft.4905 W Juno Street, TAMPA, FL 33629
MLS# TB8417420Listed by: IMPACT REALTY TAMPA BAY - Open Sun, 1 to 4pmNew
 $2,095,000Active4 beds 3 baths3,041 sq. ft.
$2,095,000Active4 beds 3 baths3,041 sq. ft.90 Columbia Drive #2, TAMPA, FL 33606
MLS# TB8417512Listed by: FADAL & CO - New
 $653,000Active5 beds 4 baths3,191 sq. ft.
$653,000Active5 beds 4 baths3,191 sq. ft.10206 Shadow Branch Drive, TAMPA, FL 33647
MLS# O6335676Listed by: BAY STREET GROUP FLORIDA LLC - Open Sat, 11am to 3pmNew
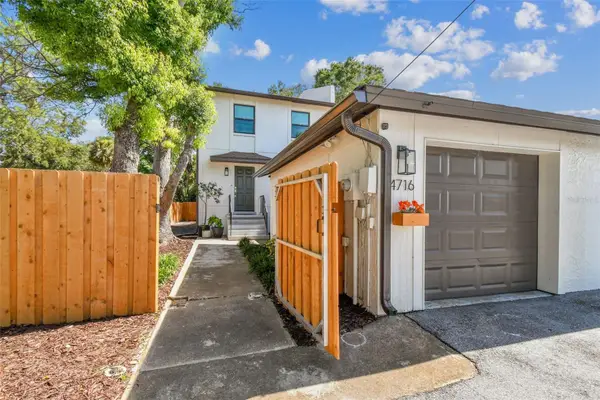 $424,900Active2 beds 2 baths1,280 sq. ft.
$424,900Active2 beds 2 baths1,280 sq. ft.4716 W Cherokee Road, TAMPA, FL 33629
MLS# TB8417576Listed by: DALTON WADE INC - New
 $69,000Active0.13 Acres
$69,000Active0.13 Acres0 Anno St, Tampa, FL 33625
MLS# F10520476Listed by: ALLSTAR REALTY INC - New
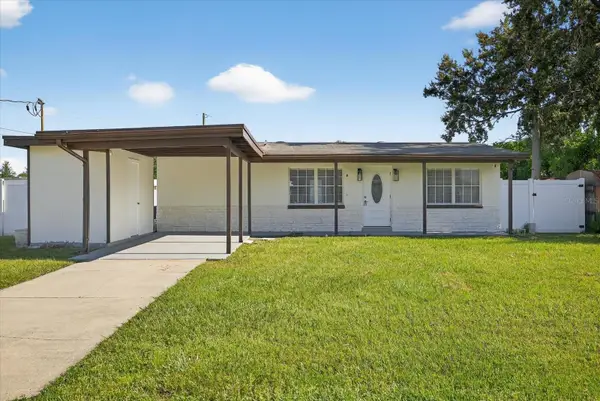 $339,000Active3 beds 2 baths950 sq. ft.
$339,000Active3 beds 2 baths950 sq. ft.4308 W Oklahoma Avenue, TAMPA, FL 33616
MLS# TB8414003Listed by: IMPACT REALTY TAMPA BAY - New
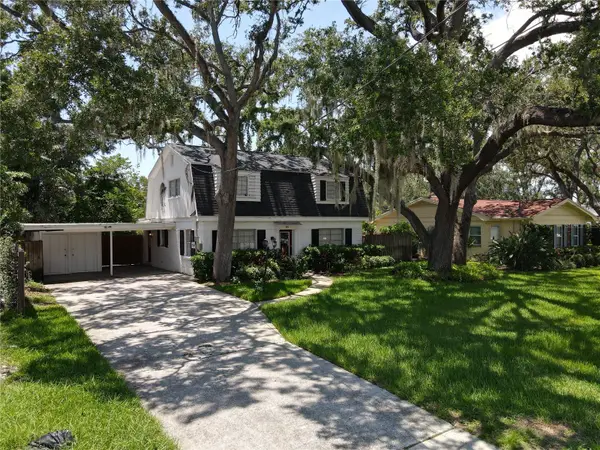 $739,950Active4 beds 4 baths2,124 sq. ft.
$739,950Active4 beds 4 baths2,124 sq. ft.205 S Occident Street, TAMPA, FL 33609
MLS# TB8415561Listed by: AGILE GROUP REALTY - Open Sun, 2 to 4:30pmNew
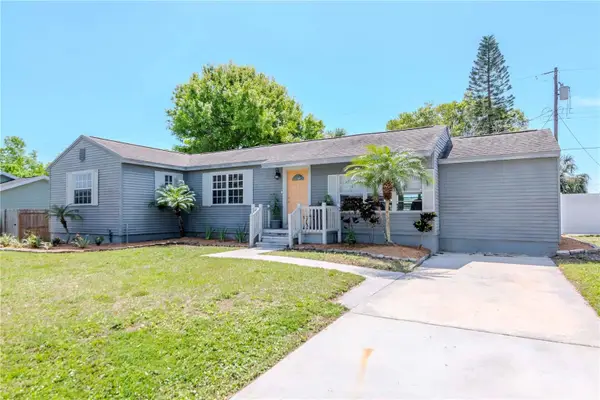 $425,000Active3 beds 2 baths1,483 sq. ft.
$425,000Active3 beds 2 baths1,483 sq. ft.1528 W River Shore Way, TAMPA, FL 33603
MLS# TB8417195Listed by: CHARLES RUTENBERG REALTY INC - New
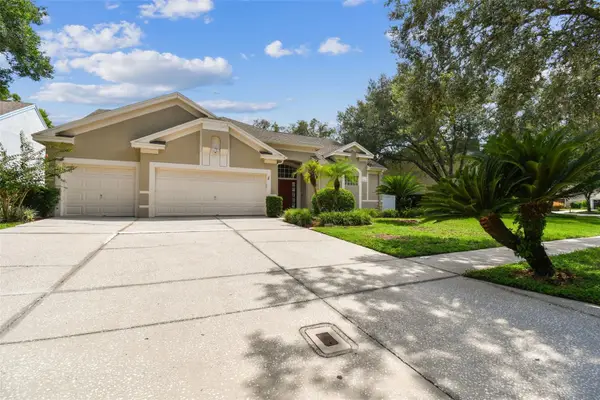 $625,000Active4 beds 3 baths2,318 sq. ft.
$625,000Active4 beds 3 baths2,318 sq. ft.4933 Ebensburg Drive, TAMPA, FL 33647
MLS# TB8417536Listed by: CENTURY 21 CIRCLE - New
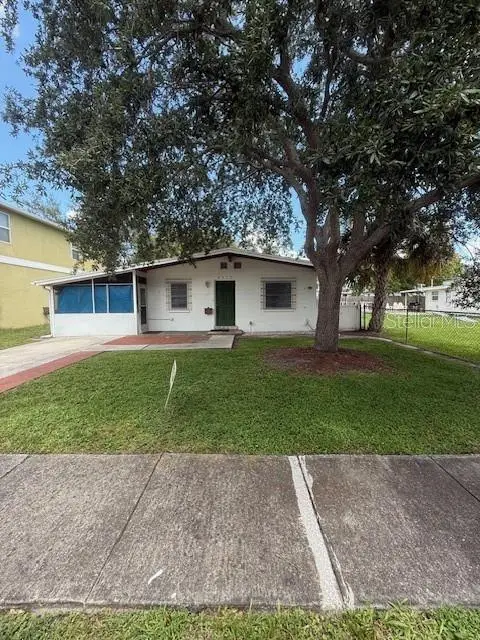 $253,000Active2 beds 1 baths969 sq. ft.
$253,000Active2 beds 1 baths969 sq. ft.6812 S Cortez Street, TAMPA, FL 33616
MLS# TB8417600Listed by: RE/MAX REALTY UNLIMITED
