2101 Lupine Lane, Tabernash, CO 80478
Local realty services provided by:Better Homes and Gardens Real Estate Kenney & Company
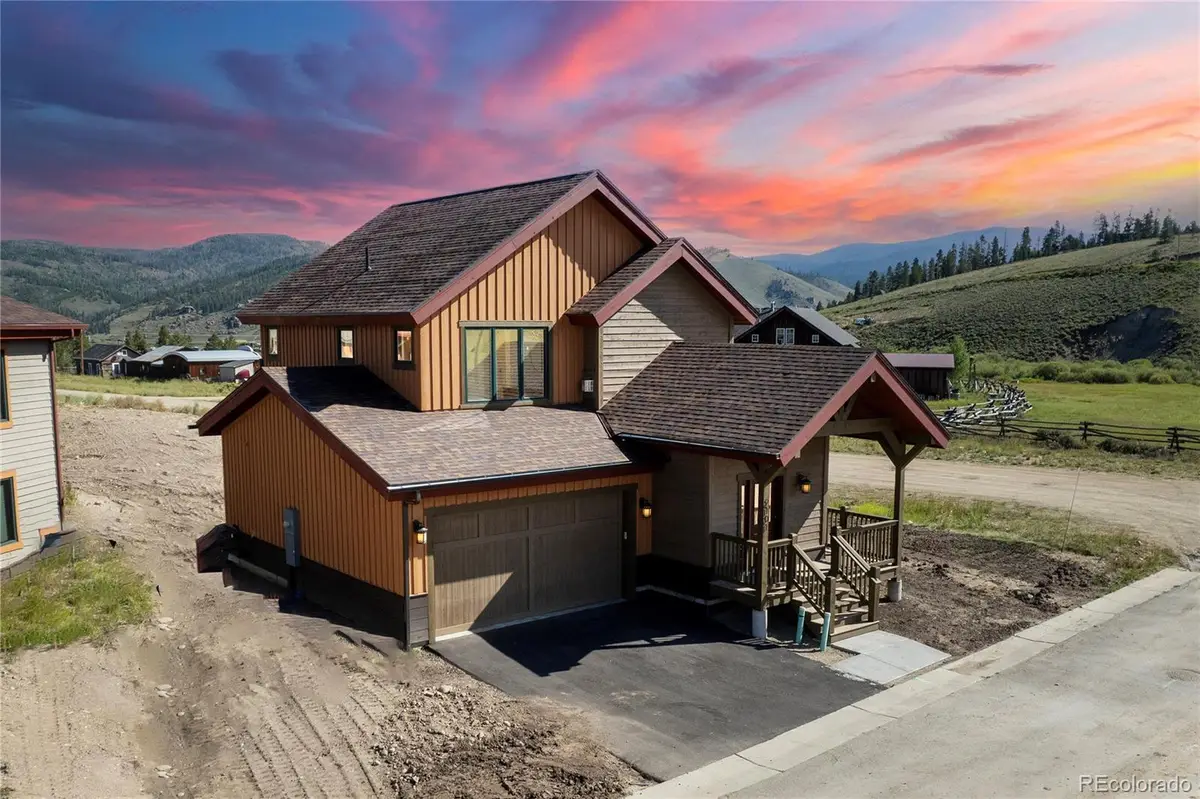

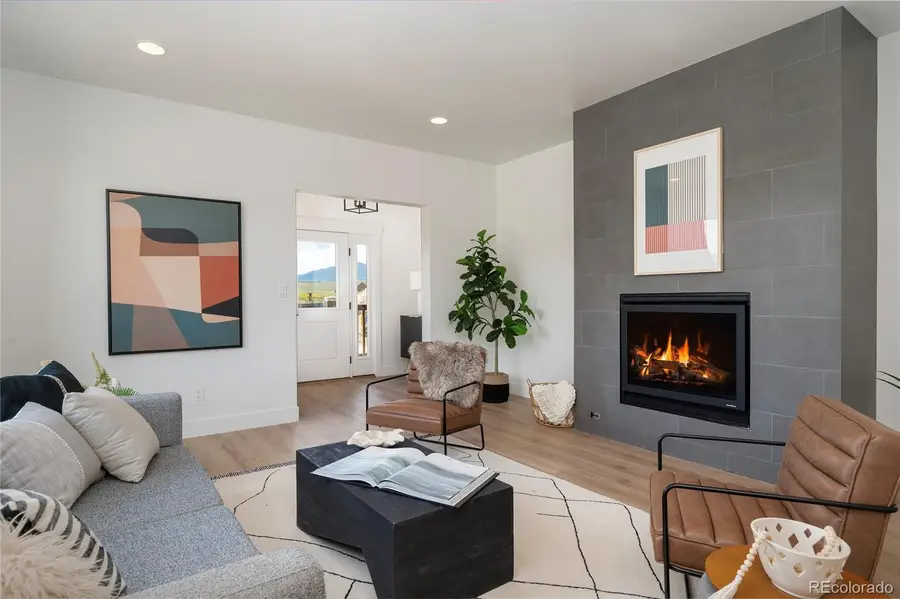
2101 Lupine Lane,Tabernash, CO 80478
$1,125,000
- 4 Beds
- 4 Baths
- 3,204 sq. ft.
- Single family
- Active
Listed by:brian macmillanbrianmacmillan@mac.com,720-938-4350
Office:your castle real estate inc
MLS#:8409333
Source:ML
Price summary
- Price:$1,125,000
- Price per sq. ft.:$351.12
- Monthly HOA dues:$18.75
About this home
Welcome to this mountain modern low maintenance 4b single family home with over 3,000 total square feet! Situated in the back of the neighborhood on a corner lot this home offers sweet views of WP Ski Resort, the Continental Divide, and a classic horse ranch across the street. Only a few miles away is the award winning Pole Creek Golf Course (27 holes), the Fraser-Granby Trail that cuts through the neighborhood, and a small lake (only accessible by residents) that can be used to kayak/SUP/fishing, and a nice walking trail around the lake. Finishes include black clad windows, flat drywall with a trowel finish, GE appliance package with gas range/hood, stylish tile selections, glass shower enclosures in the primary and basement showers, custom beams in the ceiling of the entryway and primary bedroom, large pantry off the kitchen, and taller than normal ceilings throughout the entire basement. The covered back deck is a great spot to relax and grill. This property is agent owned with some furnishings included.
Contact an agent
Home facts
- Year built:2022
- Listing Id #:8409333
Rooms and interior
- Bedrooms:4
- Total bathrooms:4
- Full bathrooms:1
- Half bathrooms:1
- Living area:3,204 sq. ft.
Heating and cooling
- Heating:Forced Air
Structure and exterior
- Roof:Composition
- Year built:2022
- Building area:3,204 sq. ft.
- Lot area:0.04 Acres
Schools
- High school:Middle Park
- Middle school:East Grand
- Elementary school:Fraser Valley
Utilities
- Water:Public
- Sewer:Public Sewer
Finances and disclosures
- Price:$1,125,000
- Price per sq. ft.:$351.12
- Tax amount:$5,945 (2024)
New listings near 2101 Lupine Lane
- New
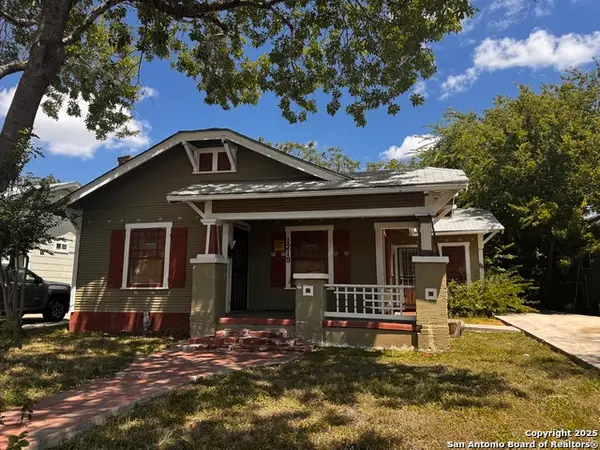 $155,000Active3 beds 1 baths1,092 sq. ft.
$155,000Active3 beds 1 baths1,092 sq. ft.1219 E Highland Blvd, San Antonio, TX 78210
MLS# 1892588Listed by: JADESTONE REAL ESTATE - New
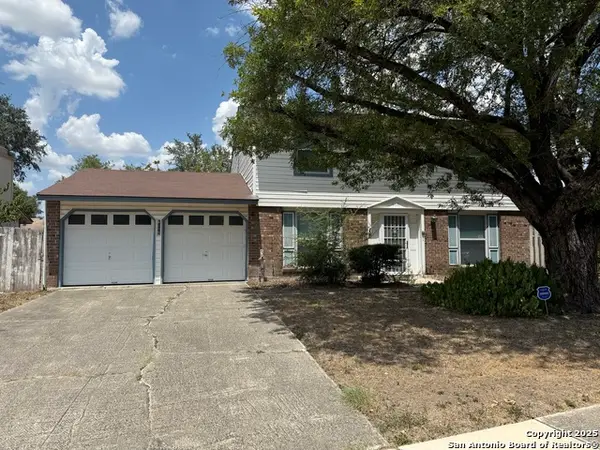 $175,000Active4 beds 3 baths1,856 sq. ft.
$175,000Active4 beds 3 baths1,856 sq. ft.6115 Lake Kemp, San Antonio, TX 78222
MLS# 1892589Listed by: REDBIRD REALTY LLC - New
 $560,000Active5 beds 4 baths3,904 sq. ft.
$560,000Active5 beds 4 baths3,904 sq. ft.14186 Shetland Way, San Antonio, TX 78254
MLS# 1892590Listed by: KELLER WILLIAMS HERITAGE - New
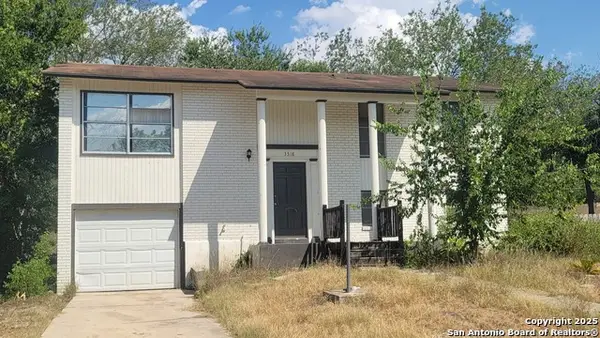 $149,000Active3 beds 2 baths1,742 sq. ft.
$149,000Active3 beds 2 baths1,742 sq. ft.3318 Bob Billa, San Antonio, TX 78223
MLS# 1892594Listed by: EXP REALTY - New
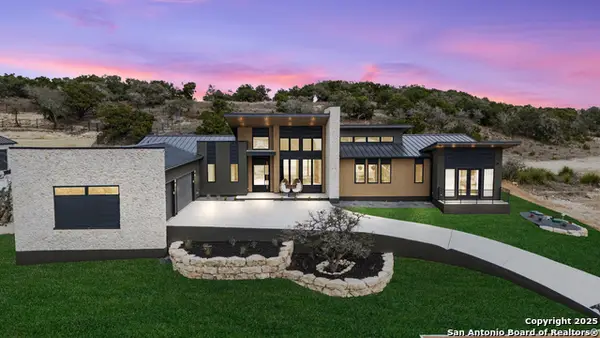 $1,695,000Active4 beds 4 baths3,521 sq. ft.
$1,695,000Active4 beds 4 baths3,521 sq. ft.9627 Lenox Hill, San Antonio, TX 78255
MLS# 1892595Listed by: ALAMO HOME SOURCE REALTY - New
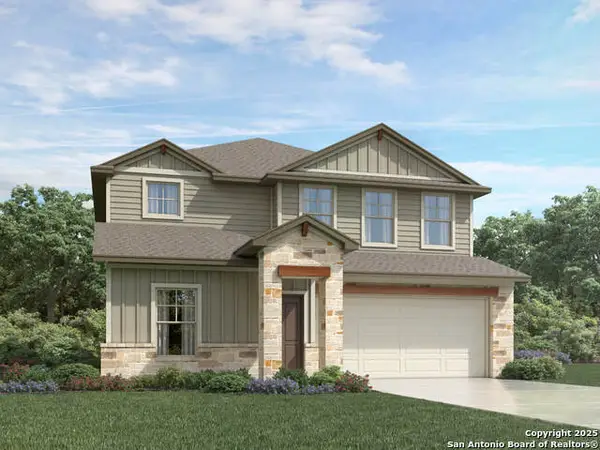 $491,605Active4 beds 4 baths2,841 sq. ft.
$491,605Active4 beds 4 baths2,841 sq. ft.827 Shatterhand Blvd, San Antonio, TX 78260
MLS# 1892598Listed by: MERITAGE HOMES REALTY - New
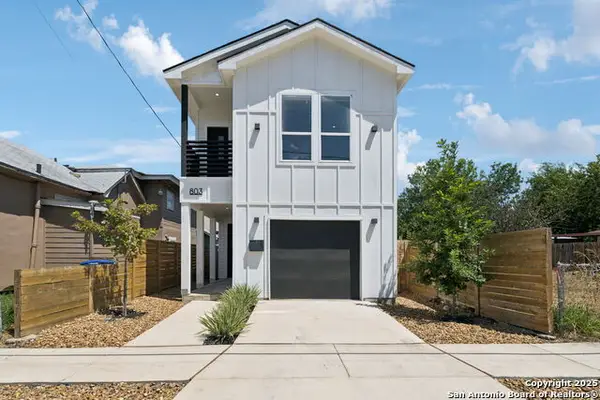 $325,000Active3 beds 3 baths1,676 sq. ft.
$325,000Active3 beds 3 baths1,676 sq. ft.803 Indiana, San Antonio, TX 78210
MLS# 1892603Listed by: KELLER WILLIAMS HERITAGE - New
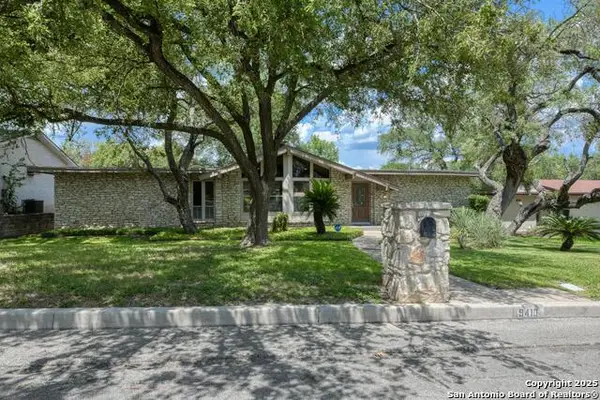 $275,000Active4 beds 3 baths2,606 sq. ft.
$275,000Active4 beds 3 baths2,606 sq. ft.9410 Ranchero St, San Antonio, TX 78240
MLS# 1892605Listed by: KELLER WILLIAMS HERITAGE - New
 $175,000Active4 beds 2 baths1,649 sq. ft.
$175,000Active4 beds 2 baths1,649 sq. ft.4606 Le Villas, San Antonio, TX 78222
MLS# 1892608Listed by: TEXAS HOME REALTY - New
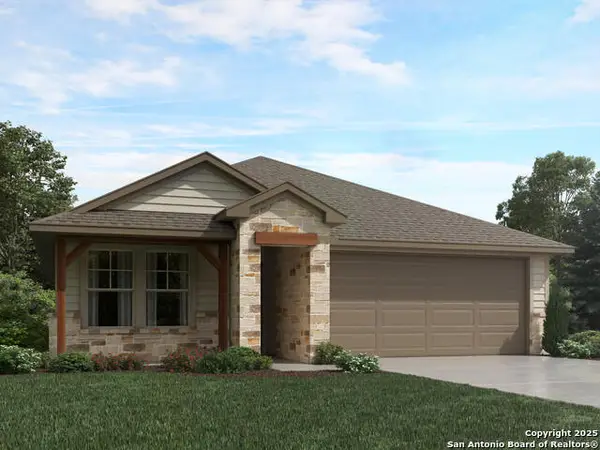 $438,150Active3 beds 2 baths1,973 sq. ft.
$438,150Active3 beds 2 baths1,973 sq. ft.818 Shatterhand Blvd, San Antonio, TX 78260
MLS# 1892614Listed by: MERITAGE HOMES REALTY
