2621 Gcr 519, Tabernash, CO 80478
Local realty services provided by:Better Homes and Gardens Real Estate Kenney & Company
2621 Gcr 519,Tabernash, CO 80478
$3,000,000
- 4 Beds
- 4 Baths
- 5,409 sq. ft.
- Single family
- Active
Listed by: katie riemenschneiderkatie@rewinterpark.com,303-885-4503
Office: real estate of winter park
MLS#:1624597
Source:ML
Price summary
- Price:$3,000,000
- Price per sq. ft.:$554.63
- Monthly HOA dues:$33.33
About this home
Crafted with intention and care, this remarkable home in Pole Creek Timbers blends high-end mountain design with warmth, character, and functionality. Set on three acres filled with aspens and pines, the property offers peaceful seclusion, abundant wildlife, and sweeping mountain views—all just minutes from Pole Creek Golf Club. Private trail access steps away taking you to BLM & 5,000 acres of YMCA trails for biking, hiking, cross country skiing, or snowshoeing, a unique amenity you won't find elsewhere. Every detail of this handcrafted home reflects the quality and craftsmanship of Cabin Creek Carpentry, one of Grand County's premier custom homebuilders. Thoughtful architectural elements include etched stained glass windows offering light and privacy, custom lighting, rich hickory finishes, granite countertops, hardwood floors, and a massive stone fireplace anchoring the main living space. Expansive windows flood the home with natural light and frame the landscape, blurring the lines between indoor and outdoor living. The open-concept main level includes a bright kitchen, inviting dining area, and a vaulted great room that opens to a large deck and backyard firepit, perfect for entertaining or soaking up the serenity. The main floor also features the primary suite with walk-in closet and well-appointed ensuite bath. The lower level walks out to a hot tub and private retreat area and includes three additional bedrooms (one currently used as an office), a custom bunk room, and a home gym. Designed for the Colorado lifestyle, the heated three-car garage offers ample storage for all your gear, plus a built-in dog wash for your four-legged explorers. A spacious mudroom with custom cubbies and benches keeps everything organized and ready for the next adventure. Beautifully landscaped, mostly furnished, and completely turn-key, this home is ready to be your mountain basecamp. Don’t miss this rare opportunity to own in one of Grand County’s most sought-after communities.
Contact an agent
Home facts
- Year built:2016
- Listing ID #:1624597
Rooms and interior
- Bedrooms:4
- Total bathrooms:4
- Full bathrooms:3
- Half bathrooms:1
- Living area:5,409 sq. ft.
Heating and cooling
- Heating:Forced Air
Structure and exterior
- Year built:2016
- Building area:5,409 sq. ft.
- Lot area:3.08 Acres
Schools
- High school:Middle Park
- Middle school:East Grand
- Elementary school:Fraser Valley
Utilities
- Water:Well
- Sewer:Septic Tank
Finances and disclosures
- Price:$3,000,000
- Price per sq. ft.:$554.63
- Tax amount:$7,411 (2025)
New listings near 2621 Gcr 519
- New
 $819,900Active4 beds 3 baths2,772 sq. ft.
$819,900Active4 beds 3 baths2,772 sq. ft.351 Colorado Drive, Tabernash, CO 80446
MLS# 8228492Listed by: GUARDIAN REAL ESTATE GROUP - New
 $825,000Active3 beds 3 baths1,545 sq. ft.
$825,000Active3 beds 3 baths1,545 sq. ft.307 Gcr 5142, Tabernash, CO 80478
MLS# 4198366Listed by: KELLER WILLIAMS ADVANTAGE REALTY LLC  $599,000Active2 beds 2 baths1,236 sq. ft.
$599,000Active2 beds 2 baths1,236 sq. ft.22 Lodgepole Lane, Tabernash, CO 80478
MLS# 8361086Listed by: REDFIN CORPORATION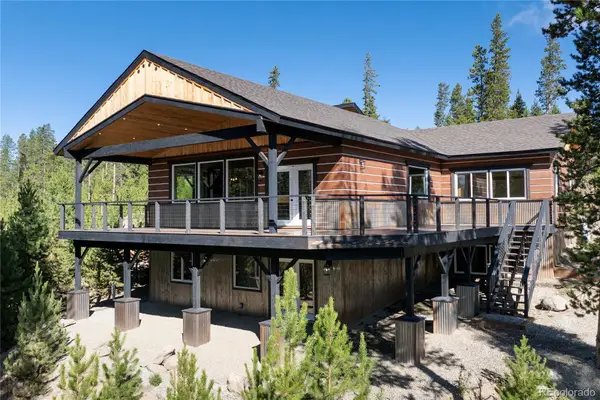 $1,499,000Active4 beds 5 baths3,064 sq. ft.
$1,499,000Active4 beds 5 baths3,064 sq. ft.600 County Road 856 (lions Lane), Tabernash, CO 80478
MLS# 4032771Listed by: COLORADO REALTY 4 LESS, LLC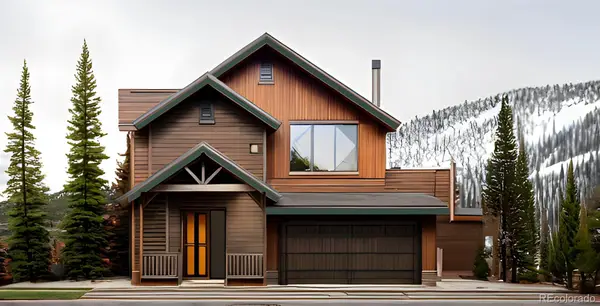 $1,150,000Active4 beds 4 baths3,170 sq. ft.
$1,150,000Active4 beds 4 baths3,170 sq. ft.701 Lupine Lane, Tabernash, CO 80478
MLS# 3595966Listed by: PMG REALTY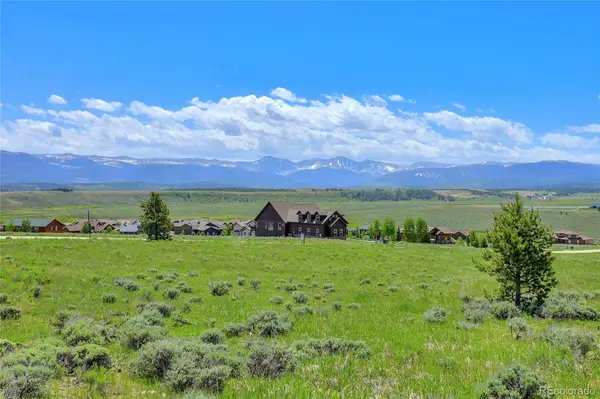 $695,000Active12.66 Acres
$695,000Active12.66 AcresTbd Cr 5224, Tabernash, CO 80446
MLS# 5512301Listed by: MOUNTAIN METRO REAL ESTATE AND DEVELOPMENT, INC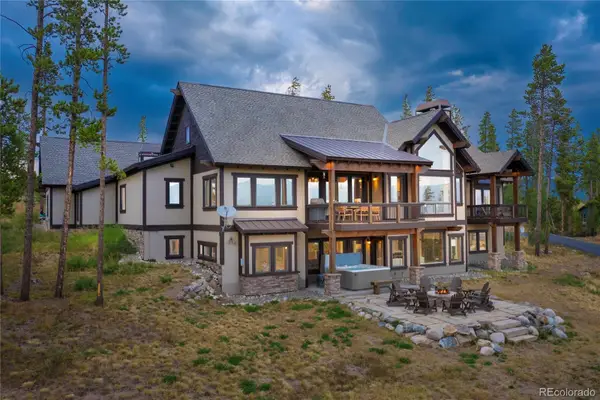 $3,275,000Active5 beds 4 baths6,554 sq. ft.
$3,275,000Active5 beds 4 baths6,554 sq. ft.1459 Gcr 5221, Tabernash, CO 80478
MLS# 6632666Listed by: REAL ESTATE OF WINTER PARK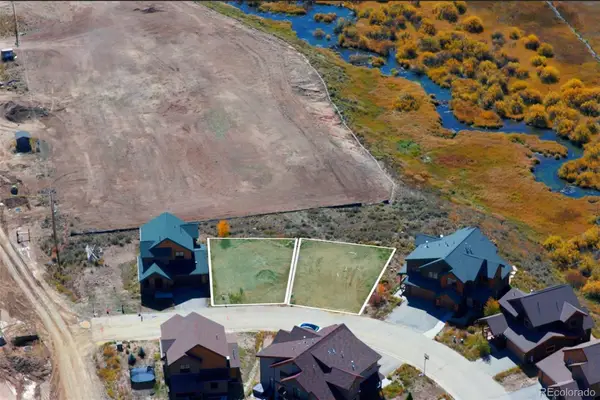 $320,000Active0.09 Acres
$320,000Active0.09 Acres2400/2402 Gcr 514, Tabernash, CO 80478
MLS# 3830155Listed by: COLDWELL BANKER - ELEVATED REALTY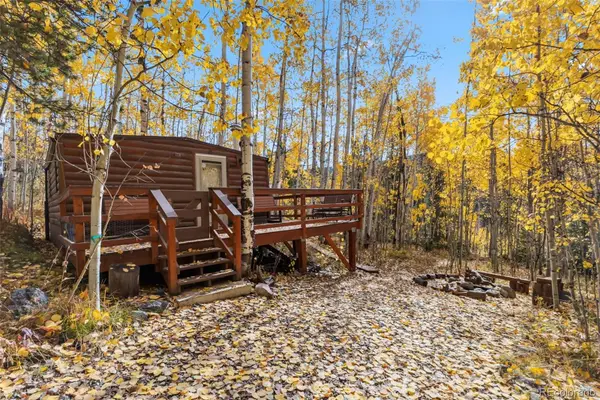 $399,000Pending1 beds -- baths348 sq. ft.
$399,000Pending1 beds -- baths348 sq. ft.5364 Meadow Creek Rd, Tabernash, CO 80478
MLS# 6336853Listed by: KELLER WILLIAMS TOP OF THE ROCKIES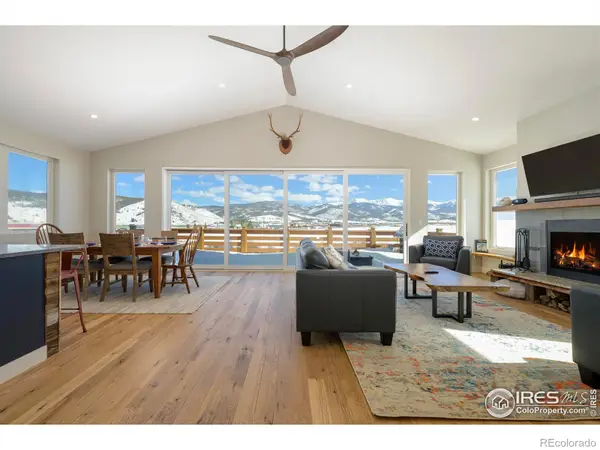 $1,350,000Active4 beds 3 baths2,368 sq. ft.
$1,350,000Active4 beds 3 baths2,368 sq. ft.107 County Road 526, Tabernash, CO 80478
MLS# IR1044872Listed by: THE AGENCY - BOULDER
