73 Gcr 5141s/coneflower Drive, Tabernash, CO 80478
Local realty services provided by:Better Homes and Gardens Real Estate Kenney & Company
Listed by: megan lutherMegan@thesimplelife.co,970-726-6625
Office: the simple life r.e. company
MLS#:3869577
Source:ML
Price summary
- Price:$1,512,500
- Price per sq. ft.:$405.39
- Monthly HOA dues:$23.33
About this home
Experience breathtaking panoramic views from this exquisitely crafted contemporary residence in Pole Creek Valley. Constructed by a highly esteemed local custom home builder, this property showcases meticulously chosen modern finishes throughout. The open and luminous main floor is highlighted by a great room with impressive vaulted ceilings and sleek and low-maintenance polished concrete floors. The beautifully appointed kitchen features high end, stainless steel appliances including Sub-Zero fridge, along with a waterfall style island countertop. The main level is completed by a primary suite, large mudroom and oversized, heated two car garage. Upstairs, discover a generous second living area with a dry bar, three additional bedrooms, and a large bathroom. Stay cozy while taking in the spectacular views by the rooftop patio's wood burning fireplace. The exterior requires minimal upkeep, and the expansive patio off the kitchen is perfect for savoring gorgeous sunsets or hop in your hot tub to relax and soak while enjoying the views. Both patios updated with slate covering. Truly a well thought out home in a perfect setting just minutes from skiing, biking, and hiking trails. Pole Creek Valley is a beautiful community only 10 minutes from Winter Park and five minutes from the Fairways at Pole Creek golf course offering paved roads, a pond for fishing and paddle boarding, playground, and walking trail. Property is located on a cul-de-sac offering additional a more protected setting.
Contact an agent
Home facts
- Year built:2017
- Listing ID #:3869577
Rooms and interior
- Bedrooms:4
- Total bathrooms:3
- Full bathrooms:2
- Half bathrooms:1
- Living area:3,731 sq. ft.
Heating and cooling
- Heating:Natural Gas, Radiant
Structure and exterior
- Roof:Metal
- Year built:2017
- Building area:3,731 sq. ft.
- Lot area:0.26 Acres
Schools
- High school:Middle Park
- Middle school:East Grand
- Elementary school:Fraser Valley
Utilities
- Water:Public
- Sewer:Public Sewer
Finances and disclosures
- Price:$1,512,500
- Price per sq. ft.:$405.39
- Tax amount:$6,298 (2024)
New listings near 73 Gcr 5141s/coneflower Drive
- New
 $819,900Active4 beds 3 baths2,772 sq. ft.
$819,900Active4 beds 3 baths2,772 sq. ft.351 Colorado Drive, Tabernash, CO 80446
MLS# 8228492Listed by: GUARDIAN REAL ESTATE GROUP - New
 $825,000Active3 beds 3 baths1,545 sq. ft.
$825,000Active3 beds 3 baths1,545 sq. ft.307 Gcr 5142, Tabernash, CO 80478
MLS# 4198366Listed by: KELLER WILLIAMS ADVANTAGE REALTY LLC  $599,000Active2 beds 2 baths1,236 sq. ft.
$599,000Active2 beds 2 baths1,236 sq. ft.22 Lodgepole Lane, Tabernash, CO 80478
MLS# 8361086Listed by: REDFIN CORPORATION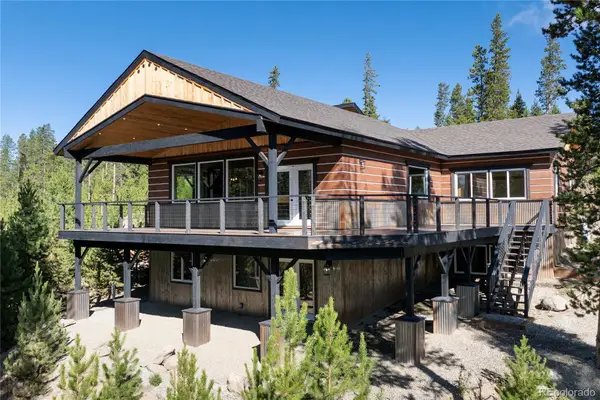 $1,499,000Active4 beds 5 baths3,064 sq. ft.
$1,499,000Active4 beds 5 baths3,064 sq. ft.600 County Road 856 (lions Lane), Tabernash, CO 80478
MLS# 4032771Listed by: COLORADO REALTY 4 LESS, LLC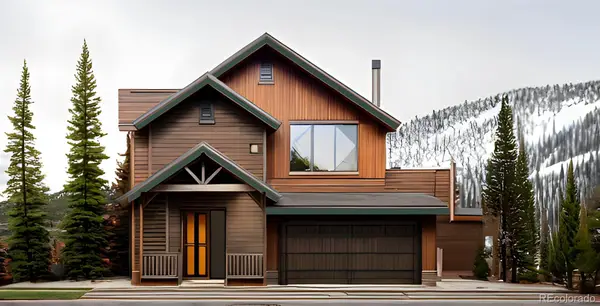 $1,150,000Active4 beds 4 baths3,170 sq. ft.
$1,150,000Active4 beds 4 baths3,170 sq. ft.701 Lupine Lane, Tabernash, CO 80478
MLS# 3595966Listed by: PMG REALTY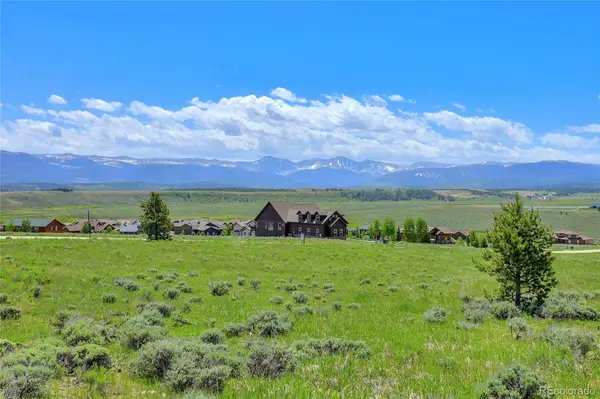 $695,000Active12.66 Acres
$695,000Active12.66 AcresTbd Cr 5224, Tabernash, CO 80446
MLS# 5512301Listed by: MOUNTAIN METRO REAL ESTATE AND DEVELOPMENT, INC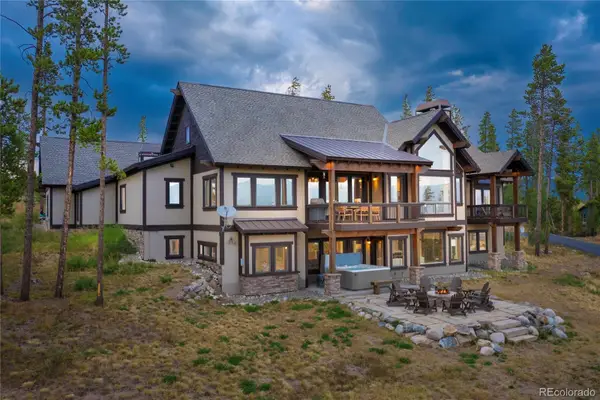 $3,275,000Active5 beds 4 baths6,554 sq. ft.
$3,275,000Active5 beds 4 baths6,554 sq. ft.1459 Gcr 5221, Tabernash, CO 80478
MLS# 6632666Listed by: REAL ESTATE OF WINTER PARK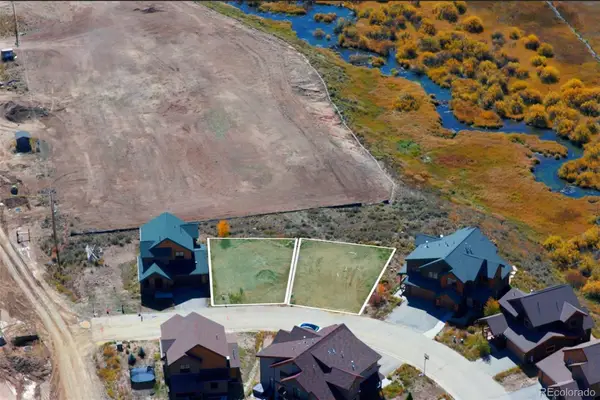 $320,000Active0.09 Acres
$320,000Active0.09 Acres2400/2402 Gcr 514, Tabernash, CO 80478
MLS# 3830155Listed by: COLDWELL BANKER - ELEVATED REALTY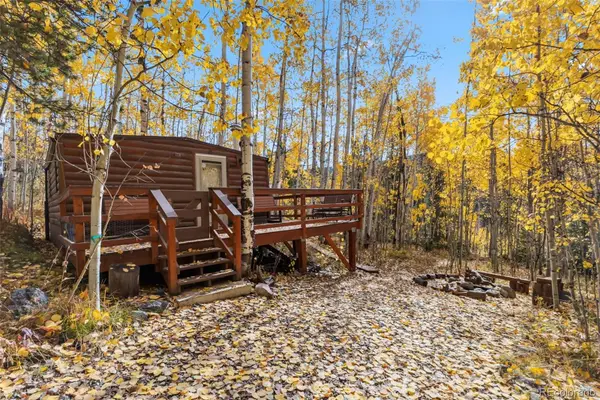 $399,000Pending1 beds -- baths348 sq. ft.
$399,000Pending1 beds -- baths348 sq. ft.5364 Meadow Creek Rd, Tabernash, CO 80478
MLS# 6336853Listed by: KELLER WILLIAMS TOP OF THE ROCKIES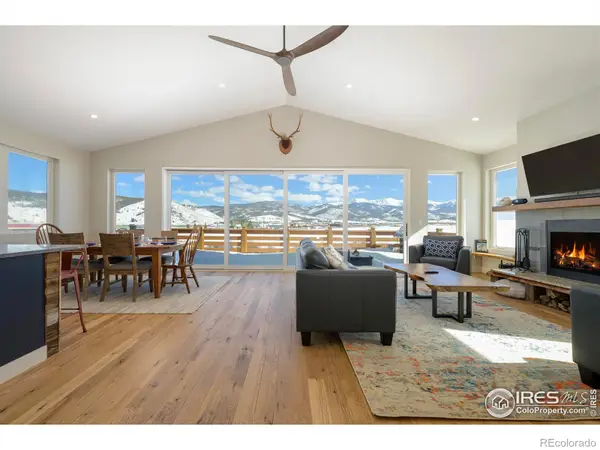 $1,350,000Active4 beds 3 baths2,368 sq. ft.
$1,350,000Active4 beds 3 baths2,368 sq. ft.107 County Road 526, Tabernash, CO 80478
MLS# IR1044872Listed by: THE AGENCY - BOULDER
