73244 Us Highway 40, Tabernash, CO 80478
Local realty services provided by:Better Homes and Gardens Real Estate Kenney & Company
Listed by: megan lutherMEGAN.LUTHER@GMAIL.COM,(970) 531-7811
Office: the simple life r.e. company
MLS#:9008409
Source:ML
Price summary
- Price:$2,495,900
- Price per sq. ft.:$610.1
- Monthly HOA dues:$125
About this home
Hidden River Ranch: Nestled in the heart of Colorado’s spectacular high country is a private mountain retreat where legacy, lifestyle, and landscape converge. This is more than a home; it’s an invitation to an elevated lifestyle, where every sunrise brings serenity and every window is a masterpiece, framing Indian Peaks, Devil’s Thumb, James and Parry Peaks, the iconic slopes of Winter Park Ski Resort, Byers Peak, and Sheep Mountain. The main residence, thoughtfully designed in a refined ranch-style aesthetic, greets you with native landscaping that blends effortlessly into the rolling meadows beyond. Inside, the open-concept layout is defined by soaring vaulted ceilings adorned with exposed beams, polished concrete floors, and oversized windows that flood the space with natural light and endless vistas. At the heart of the home is a chef’s kitchen that marries form and function—granite countertops, custom cabinetry, and a full suite of brand-new stainless steel appliances. The adjacent dining and living areas flow seamlessly together. The primary bedroom suite is a sanctuary in itself; wake up to alpenglow on the mountains and wind down in a luxurious ensuite bathroom featuring dual vanities, a jetted soaking tub, glass-enclosed shower, bidet, and walk-in closet. Additional highlights include a Jack-and-Jill bathroom serving two guest bedrooms, a custom pantry complete with wine fridge and coffee bar, ample storage, and a covered patio wired for a hot tub. A massive 2,880-square-foot detached barn brings utility and versatility together in one handsome structure. It features an RV garage, additional garage bay, workshop, chicken coop, and a private gym with an infrared sauna. Altogether, the property offers 6,970 square feet of livable and usable space. Nature lovers and entertainers alike will appreciate the carefully curated outdoor spaces; a fire pit, horseshoe pit and disc golf course offer recreation for all ages....
Contact an agent
Home facts
- Year built:2003
- Listing ID #:9008409
Rooms and interior
- Bedrooms:3
- Total bathrooms:3
- Full bathrooms:2
- Half bathrooms:1
- Living area:4,091 sq. ft.
Heating and cooling
- Heating:Natural Gas, Radiant Floor, Solar
Structure and exterior
- Roof:Composition
- Year built:2003
- Building area:4,091 sq. ft.
- Lot area:35.1 Acres
Schools
- High school:Middle Park
- Middle school:East Grand
- Elementary school:Fraser Valley
Utilities
- Water:Well
- Sewer:Septic Tank
Finances and disclosures
- Price:$2,495,900
- Price per sq. ft.:$610.1
- Tax amount:$4,554 (2024)
New listings near 73244 Us Highway 40
- New
 $819,900Active4 beds 3 baths2,772 sq. ft.
$819,900Active4 beds 3 baths2,772 sq. ft.351 Colorado Drive, Tabernash, CO 80446
MLS# 8228492Listed by: GUARDIAN REAL ESTATE GROUP - New
 $825,000Active3 beds 3 baths1,545 sq. ft.
$825,000Active3 beds 3 baths1,545 sq. ft.307 Gcr 5142, Tabernash, CO 80478
MLS# 4198366Listed by: KELLER WILLIAMS ADVANTAGE REALTY LLC  $599,000Active2 beds 2 baths1,236 sq. ft.
$599,000Active2 beds 2 baths1,236 sq. ft.22 Lodgepole Lane, Tabernash, CO 80478
MLS# 8361086Listed by: REDFIN CORPORATION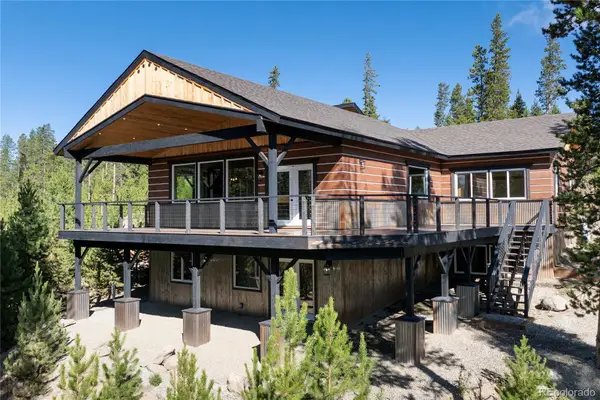 $1,499,000Active4 beds 5 baths3,064 sq. ft.
$1,499,000Active4 beds 5 baths3,064 sq. ft.600 County Road 856 (lions Lane), Tabernash, CO 80478
MLS# 4032771Listed by: COLORADO REALTY 4 LESS, LLC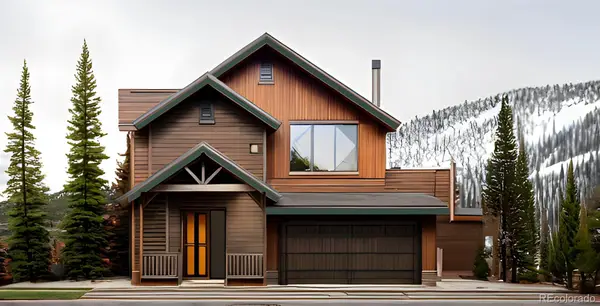 $1,150,000Active4 beds 4 baths3,170 sq. ft.
$1,150,000Active4 beds 4 baths3,170 sq. ft.701 Lupine Lane, Tabernash, CO 80478
MLS# 3595966Listed by: PMG REALTY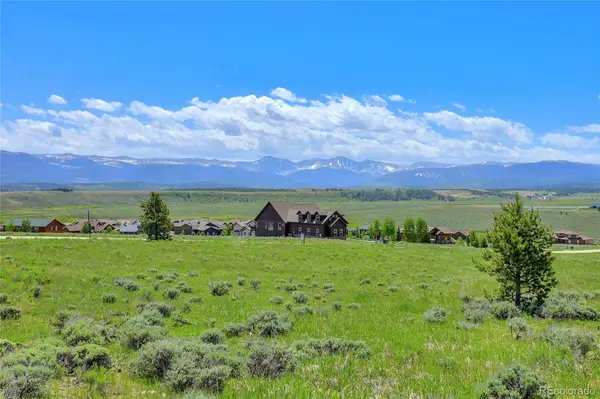 $695,000Active12.66 Acres
$695,000Active12.66 AcresTbd Cr 5224, Tabernash, CO 80446
MLS# 5512301Listed by: MOUNTAIN METRO REAL ESTATE AND DEVELOPMENT, INC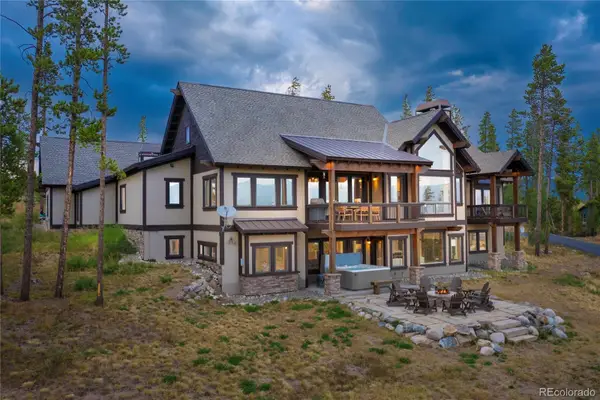 $3,275,000Active5 beds 4 baths6,554 sq. ft.
$3,275,000Active5 beds 4 baths6,554 sq. ft.1459 Gcr 5221, Tabernash, CO 80478
MLS# 6632666Listed by: REAL ESTATE OF WINTER PARK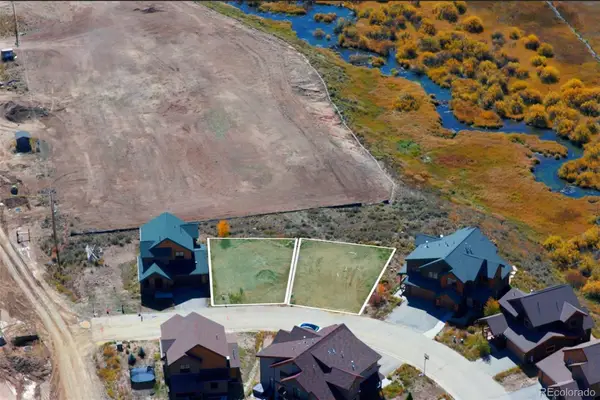 $320,000Active0.09 Acres
$320,000Active0.09 Acres2400/2402 Gcr 514, Tabernash, CO 80478
MLS# 3830155Listed by: COLDWELL BANKER - ELEVATED REALTY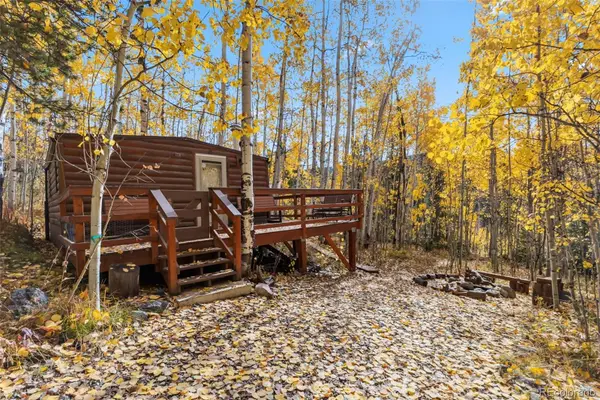 $399,000Pending1 beds -- baths348 sq. ft.
$399,000Pending1 beds -- baths348 sq. ft.5364 Meadow Creek Rd, Tabernash, CO 80478
MLS# 6336853Listed by: KELLER WILLIAMS TOP OF THE ROCKIES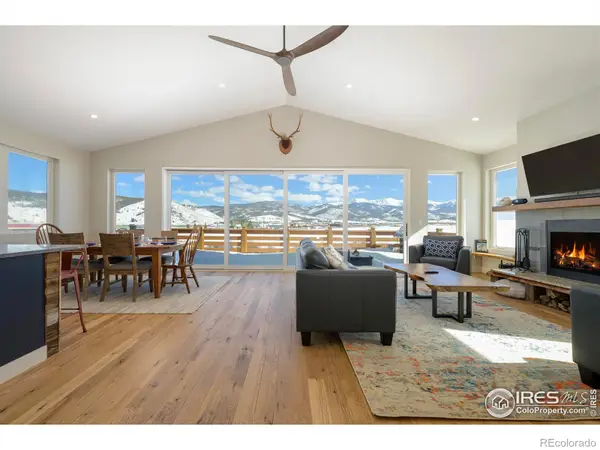 $1,350,000Active4 beds 3 baths2,368 sq. ft.
$1,350,000Active4 beds 3 baths2,368 sq. ft.107 County Road 526, Tabernash, CO 80478
MLS# IR1044872Listed by: THE AGENCY - BOULDER
