967 W Elk Meadows Drive, Tabernash, CO 80478
Local realty services provided by:Better Homes and Gardens Real Estate Kenney & Company
967 W Elk Meadows Drive,Tabernash, CO 80478
$3,799,000
- 5 Beds
- 6 Baths
- 6,159 sq. ft.
- Single family
- Active
Listed by: eugeny pomirchydpomirchy@pmgdevelop.com,720-454-8027
Office: pmg realty
MLS#:6659171
Source:ML
Price summary
- Price:$3,799,000
- Price per sq. ft.:$616.82
- Monthly HOA dues:$58.33
About this home
Experience elevated mountain living in this newly built home in the coveted Valley at Winter Park neighborhood. Thoughtfully designed to capture expansive mountain views, the open layout is filled with natural light and showcases wide-plank wood floors, vaulted ceilings, and refined craftsmanship throughout. The property is located just a few blocks from Pole Creek Golf Course, ranked Top 10 in the Nation!
At the heart of the home lies a showstopping chef’s kitchen, complete with dual oversized islands, premium appliances, two dishwashers, and custom cabinetry—designed for effortless entertaining and daily luxury. Sleek glass-enclosed dual wine racks create a striking visual between kitchen and dining, adding sophistication and flair. Step outside to massive decks overlooking untouched open space and sweeping mountain views, offering a perfect backdrop for morning coffee or sunset gatherings.
The main-level primary suite is a serene escape featuring a cozy fireplace, spa-like bath with an oversized soaking tub, rain shower, dual vanities, and a walk-in closet with custom built-ins. A secondary bedroom with en-suite bath, private office, powder room, and mudroom complete the main floor.
Downstairs, enjoy the full home theater experience in the state-of-the-art media room, entertain at the full bar and kitchenette, admire the backlit wine wall display, or recharge in the home gym. Two additional en-suite bedrooms provide comfort and privacy for guests. The rare heated 4-car garage offers ample space for vehicles and all your outdoor gear.
Perfectly situated just minutes from Pole Creek Golf Club, Winter Park Resort, and Granby Ranch, you’ll have easy access to skiing, snowboarding, hiking, biking, fishing, golfing, and more. Whether you’re seeking year-round adventure or peaceful mountain serenity, this exceptional home offers the best of Colorado’s mountain lifestyle in one of its most desirable communities.
Contact an agent
Home facts
- Year built:2025
- Listing ID #:6659171
Rooms and interior
- Bedrooms:5
- Total bathrooms:6
- Full bathrooms:4
- Half bathrooms:2
- Flooring:Carpet, Tile, Wood
- Bathrooms Description:Five Piece Bath
- Kitchen Description:Bar Fridge, Convection Oven, Cooktop, Dishwasher, Disposal, Double Oven, Kitchen Island, Microwave, Oven, Pantry, Range, Range Hood, Refrigerator, Self Cleaning Oven, Wine Cooler
- Basement:Yes
- Basement Description:Finished, Full, Walk-Out Access
- Living area:6,159 sq. ft.
Heating and cooling
- Heating:Radiant Floor
Structure and exterior
- Roof:Metal, Shingle
- Year built:2025
- Building area:6,159 sq. ft.
- Lot area:2.11 Acres
- Lot Features:Landscaped, Many Trees, Mountainous, Near Ski Area, Open Space
- Architectural Style:Mountain Contemporary
- Construction Materials:Cedar, Frame, Metal Siding, Stone, Wood Siding
- Exterior Features:Balcony, Covered, Deck, Front Porch, Gas Grill, Heated Gutters, Lighting, Patio, Rain Gutters
- Levels:2 Story
Schools
- High school:Middle Park
- Middle school:East Grand
- Elementary school:Fraser Valley
Utilities
- Water:Public
- Sewer:Septic Tank
Finances and disclosures
- Price:$3,799,000
- Price per sq. ft.:$616.82
- Tax amount:$2,171 (2024)
Features and amenities
- Amenities:Bar Fridge, Carbon Monoxide Detector(s), Double Pane Windows, Gas Water Heater, Humidifier, Radon Detector, Smoke Detector(s), Tankless Water Heater, Wine Cooler
New listings near 967 W Elk Meadows Drive
- New
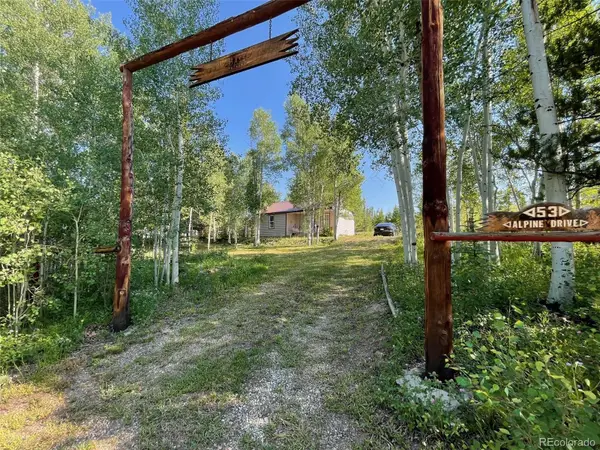 $324,500Active1 beds -- baths617 sq. ft.
$324,500Active1 beds -- baths617 sq. ft.53 Alpine Drive, Tabernash, CO 80478
MLS# 8787756Listed by: HOMESMART REALTY 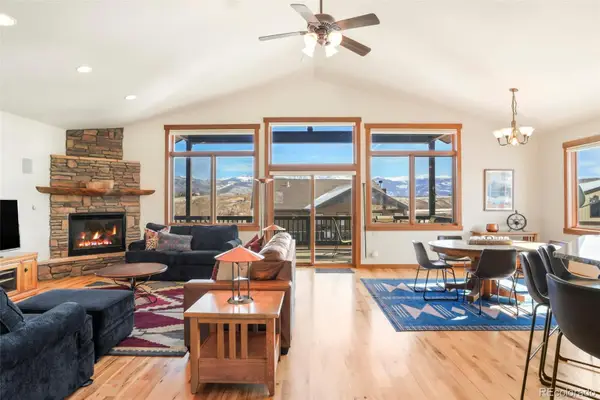 $1,225,000Active4 beds 3 baths3,354 sq. ft.
$1,225,000Active4 beds 3 baths3,354 sq. ft.39 Coneflower Drive, Tabernash, CO 80478
MLS# 7448594Listed by: MILEHIMODERN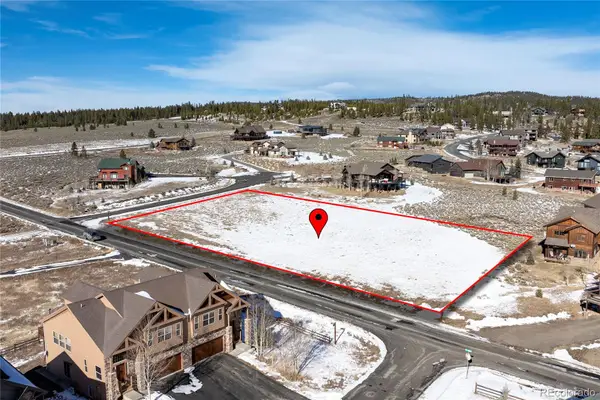 $295,000Active1.52 Acres
$295,000Active1.52 Acres19 Yarrow Court, Tabernash, CO 80446
MLS# 4377571Listed by: REAL ESTATE OF WINTER PARK $899,000Active4 beds 4 baths2,094 sq. ft.
$899,000Active4 beds 4 baths2,094 sq. ft.802 Gcr 5142, Tabernash, CO 80478
MLS# 7833340Listed by: KELLER WILLIAMS ADVANTAGE REALTY LLC $799,000Active3 beds 3 baths1,545 sq. ft.
$799,000Active3 beds 3 baths1,545 sq. ft.307 Gcr 5142, Tabernash, CO 80478
MLS# 4198366Listed by: KELLER WILLIAMS ADVANTAGE REALTY LLC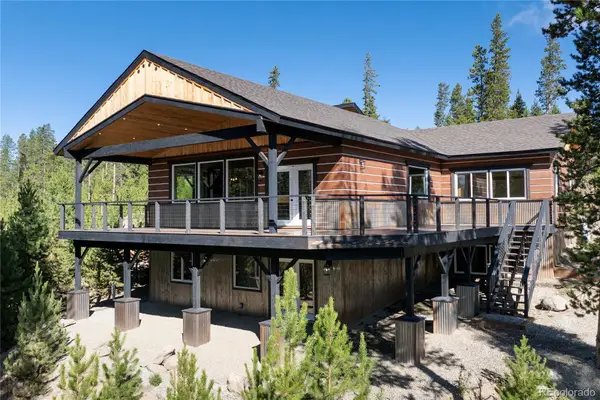 $1,449,000Active4 beds 5 baths3,064 sq. ft.
$1,449,000Active4 beds 5 baths3,064 sq. ft.600 County Road 856 (lions Lane), Tabernash, CO 80478
MLS# 4032771Listed by: COLORADO REALTY 4 LESS, LLC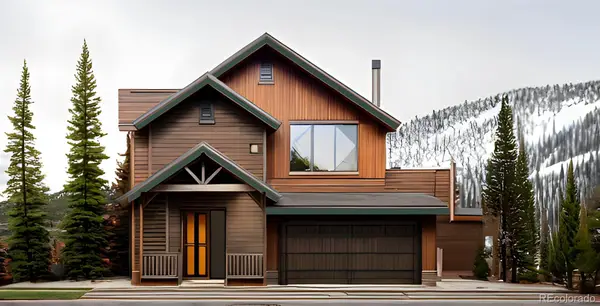 $1,150,000Active4 beds 4 baths3,170 sq. ft.
$1,150,000Active4 beds 4 baths3,170 sq. ft.701 Lupine Lane, Tabernash, CO 80478
MLS# 3595966Listed by: PMG REALTY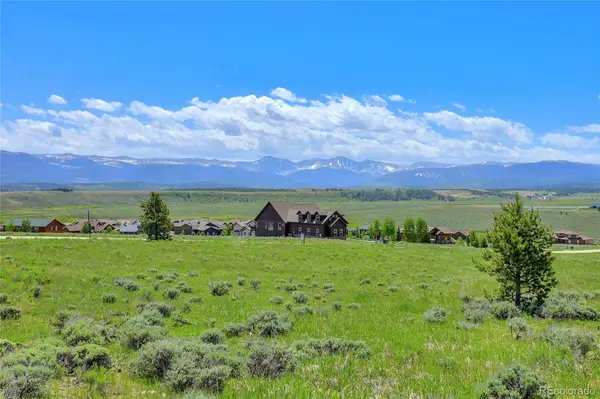 $695,000Pending12.66 Acres
$695,000Pending12.66 AcresTbd Cr 5224, Tabernash, CO 80446
MLS# 5512301Listed by: MOUNTAIN METRO REAL ESTATE AND DEVELOPMENT, INC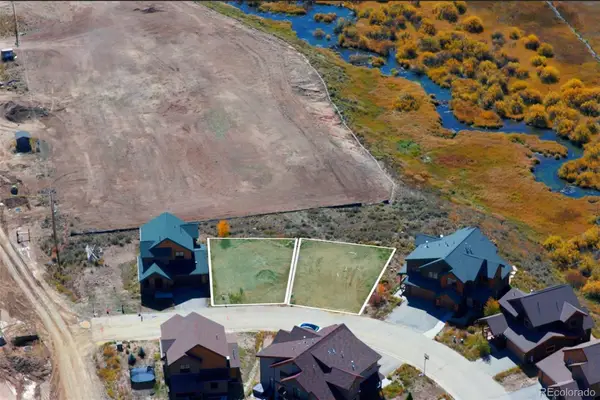 $320,000Active0.09 Acres
$320,000Active0.09 Acres2400/2402 Gcr 514, Tabernash, CO 80478
MLS# 3830155Listed by: COLDWELL BANKER - ELEVATED REALTY $1,600,000Active6 beds 4 baths4,120 sq. ft.
$1,600,000Active6 beds 4 baths4,120 sq. ft.147 Gcr 8542, Tabernash, CO 80478
MLS# 8926117Listed by: REAL ESTATE OF WINTER PARK

