1013 E 130th Drive, Thornton, CO 80241
Local realty services provided by:Better Homes and Gardens Real Estate Kenney & Company
1013 E 130th Drive,Thornton, CO 80241
$690,000
- 4 Beds
- 3 Baths
- 3,269 sq. ft.
- Single family
- Active
Listed by:scott jensenScott@ReZion.us,720-352-7704
Office:exp realty, llc.
MLS#:4927267
Source:ML
Price summary
- Price:$690,000
- Price per sq. ft.:$211.07
About this home
NO HOA! :) Welcome to this beautifully updated ranch-style home located in a quiet and perfectly placed neighborhood. This updated and move-in ready home sits on a corner lot with a new fence and gate, offers numerous interior and exterior upgrades as well. Inside, you’ll find new wood flooring throughout the main level, a fully remodeled kitchen with new cabinets, countertops, tile backsplash, and all-new appliances. The upstairs bathrooms have been updated with new counters and showers, The guest bath upstairs has a Jacuzzi Tub, and both the master and guest bathrooms feature new tile flooring. The basement has new carpet and extra thick padding, and a new Goodman heating and air conditioning system has been installed to keep the home comfortable year-round.
Exterior improvements include a new roof and skylight, fresh exterior paint, some of the main floor windows are new, and a new sliding glass door. The front entrance features a new glass storm door with a movable glass/screen combo, and there is a newly installed fire-rated door between the garage and kitchen for added safety. **Don't miss the LARGE 252 sq ft storage area under the deck just off the basement patio. This home is ideally located steps away from Hunters Glen Lake for walks with a clubhouse that has a pool, pickleball, tennis courts, volleyball, fitness area, and basketball *(you will need to opt into the HOA to gain access to this at $70/mo) Currently the home is not opted into the HOA. Location has easy access to parks, shopping, dining, and the RTD N Line light rail for quick commutes to downtown Denver. Nearby attractions include Carpenter Park, Eastlake Nature Preserve, and several top-rated schools. Combining comfort, style, and convenience, this home is truly move-in ready—schedule your showing today!!
Contact an agent
Home facts
- Year built:1984
- Listing ID #:4927267
Rooms and interior
- Bedrooms:4
- Total bathrooms:3
- Living area:3,269 sq. ft.
Heating and cooling
- Cooling:Central Air
- Heating:Forced Air
Structure and exterior
- Roof:Composition
- Year built:1984
- Building area:3,269 sq. ft.
- Lot area:0.21 Acres
Schools
- High school:Mountain Range
- Middle school:Century
- Elementary school:Hunters Glen
Utilities
- Water:Public
- Sewer:Public Sewer
Finances and disclosures
- Price:$690,000
- Price per sq. ft.:$211.07
- Tax amount:$3,663 (2024)
New listings near 1013 E 130th Drive
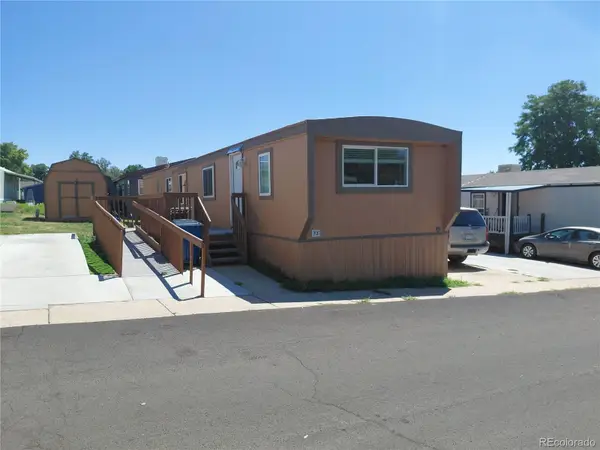 $80,000Active3 beds 1 baths924 sq. ft.
$80,000Active3 beds 1 baths924 sq. ft.2100 W 100th Avenue, Thornton, CO 80260
MLS# 1511248Listed by: JPAR MODERN REAL ESTATE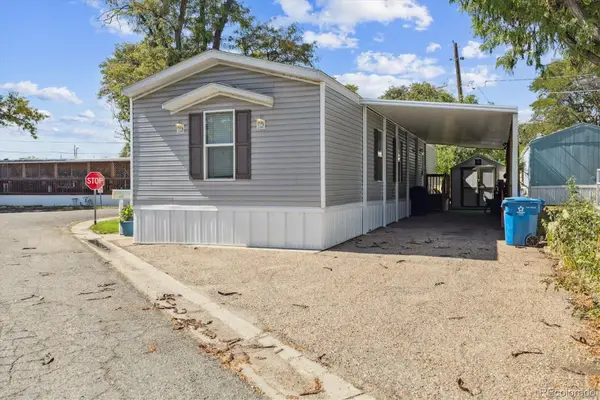 $64,900Active3 beds 2 baths960 sq. ft.
$64,900Active3 beds 2 baths960 sq. ft.3600 E 88th Avenue, Thornton, CO 80229
MLS# 1997829Listed by: METRO 21 REAL ESTATE GROUP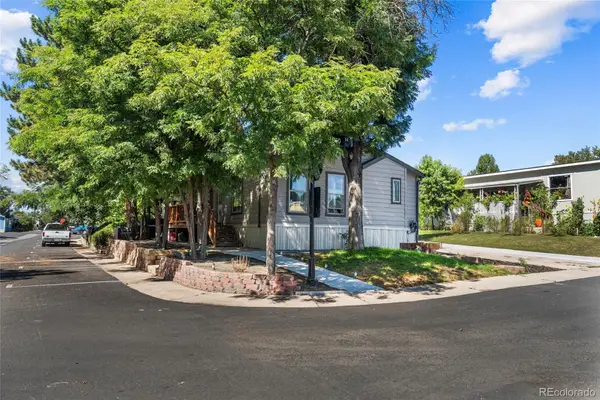 $129,000Active3 beds 2 baths1,080 sq. ft.
$129,000Active3 beds 2 baths1,080 sq. ft.2100 W 100th Avenue, Thornton, CO 80260
MLS# 4307441Listed by: MEGASTAR REALTY $100,000Active3 beds 1 baths1,344 sq. ft.
$100,000Active3 beds 1 baths1,344 sq. ft.9595 Pecos Lot 742 Street, Thornton, CO 80260
MLS# 7090286Listed by: GALA REALTY GROUP, LLC $320,000Active2 beds 2 baths992 sq. ft.
$320,000Active2 beds 2 baths992 sq. ft.4020 E 94th Avenue #E, Thornton, CO 80229
MLS# IR1043642Listed by: KELLER WILLIAMS 1ST REALTY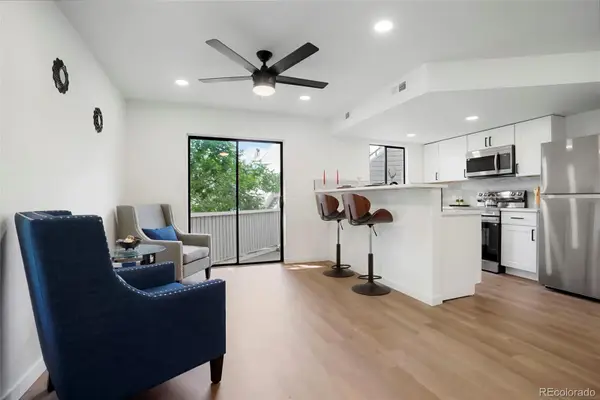 $234,900Active1 beds 1 baths560 sq. ft.
$234,900Active1 beds 1 baths560 sq. ft.8701 Huron Street #2-106, Thornton, CO 80260
MLS# 1933390Listed by: PRIORITY PROPERTIES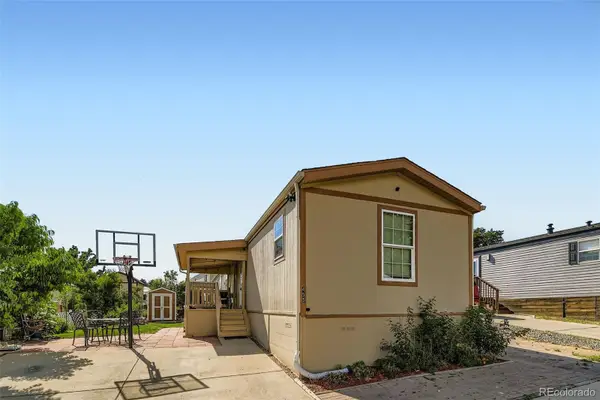 $95,000Active4 beds 2 baths1,216 sq. ft.
$95,000Active4 beds 2 baths1,216 sq. ft.9595 N Pecos. Street, Thornton, CO 80260
MLS# 1959055Listed by: KELLER WILLIAMS REALTY DOWNTOWN LLC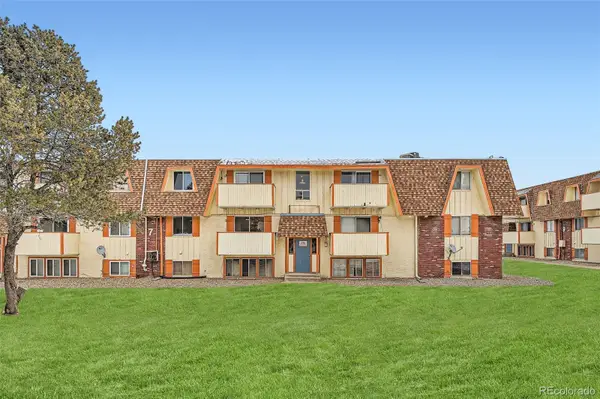 $145,000Active1 beds 1 baths606 sq. ft.
$145,000Active1 beds 1 baths606 sq. ft.10211 Ura Lane #7-204, Thornton, CO 80260
MLS# 2474458Listed by: HOMESMART $100,000Active3 beds 2 baths1,056 sq. ft.
$100,000Active3 beds 2 baths1,056 sq. ft.1500 W Thornton Parkway, Thornton, CO 80260
MLS# 2695961Listed by: KELLER WILLIAMS REALTY NORTHERN COLORADO $145,000Active4 beds 2 baths1,512 sq. ft.
$145,000Active4 beds 2 baths1,512 sq. ft.1500 W Thornton Parkway, Thornton, CO 80260
MLS# 2836713Listed by: KELLER WILLIAMS ADVANTAGE REALTY LLC
