10211 Ura Lane #101, Thornton, CO 80260
Local realty services provided by:Better Homes and Gardens Real Estate Kenney & Company
10211 Ura Lane #101,Thornton, CO 80260
$200,000
- 2 Beds
- 2 Baths
- 918 sq. ft.
- Condominium
- Active
Listed by:carrie hillCARRIE@RMRE-INC.COM,303-579-9449
Office:rocky mountain real estate inc
MLS#:7211542
Source:ML
Price summary
- Price:$200,000
- Price per sq. ft.:$217.86
- Monthly HOA dues:$445
About this home
The 2 Bed/2 was remodeled in 2024 with new windows, new kitchen plumbing system that was provided by the HOA. The shower was completely remodeled with new plumbing system, the toilets and vanities are fairly new, the kitchen has new cabinets and new sink. The condo has been inspected and all issues have been addressed to pass the new inspection at this point. This condominium has a large Master bedroom with closet, a spare bedroom with closet. The bathroom consists of 1 complete bathroom, a spare 1/2 bathroom; the shower is in the middle of both bathrooms. The kitchen is at the entrance of the hallway, the living room has a nice view to the pool area and garden landscape areas, the dining room is next to the living room, and shares the same view outside. The kitchen is equipped with brand new appliances; the condo has new carpets and new tile floors; the bathrooms have new vanities and toilets. The Clubhouse where the pool is located, is just outside building #8. Unit 101 is on the first level of the 3 story building, and there is visitor parking by the streets.
Contact an agent
Home facts
- Year built:1973
- Listing ID #:7211542
Rooms and interior
- Bedrooms:2
- Total bathrooms:2
- Full bathrooms:1
- Half bathrooms:1
- Living area:918 sq. ft.
Heating and cooling
- Cooling:Air Conditioning-Room
- Heating:Forced Air
Structure and exterior
- Year built:1973
- Building area:918 sq. ft.
Schools
- High school:Thornton
- Middle school:Silver Hills
- Elementary school:Hillcrest
Utilities
- Water:Public
- Sewer:Public Sewer
Finances and disclosures
- Price:$200,000
- Price per sq. ft.:$217.86
- Tax amount:$931 (2023)
New listings near 10211 Ura Lane #101
- New
 $750,000Active4 beds 4 baths4,748 sq. ft.
$750,000Active4 beds 4 baths4,748 sq. ft.2607 E 142nd Avenue, Thornton, CO 80602
MLS# 2196697Listed by: YOUR CASTLE REALTY LLC - Coming Soon
 $445,000Coming Soon3 beds 2 baths
$445,000Coming Soon3 beds 2 baths9121 Lilly Court, Thornton, CO 80229
MLS# 2896392Listed by: KELLER WILLIAMS PREFERRED REALTY - New
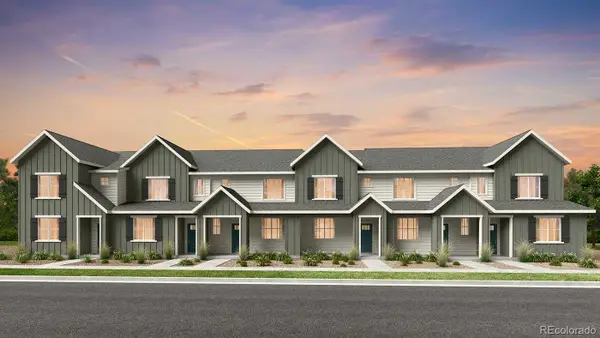 $451,349Active3 beds 3 baths1,371 sq. ft.
$451,349Active3 beds 3 baths1,371 sq. ft.6681 E 148th Drive #2, Thornton, CO 80602
MLS# 3939308Listed by: RE/MAX PROFESSIONALS - New
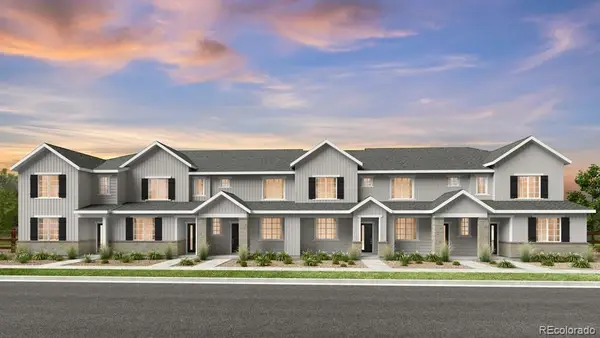 $438,199Active2 beds 3 baths1,248 sq. ft.
$438,199Active2 beds 3 baths1,248 sq. ft.6721 E 148th Drive #2, Thornton, CO 80602
MLS# 8702193Listed by: RE/MAX PROFESSIONALS - New
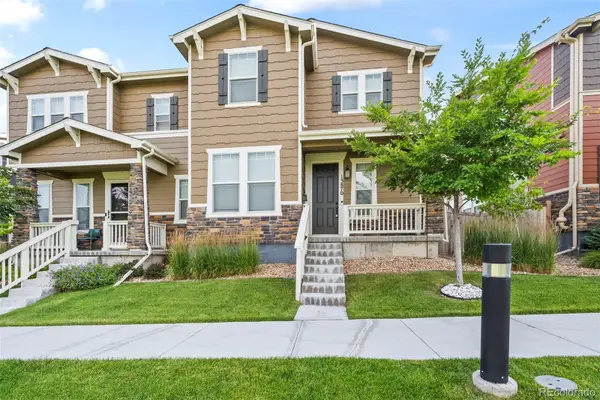 $500,000Active3 beds 3 baths1,951 sq. ft.
$500,000Active3 beds 3 baths1,951 sq. ft.13870 Ash Circle, Thornton, CO 80602
MLS# 6305306Listed by: MB TEAM LASSEN - New
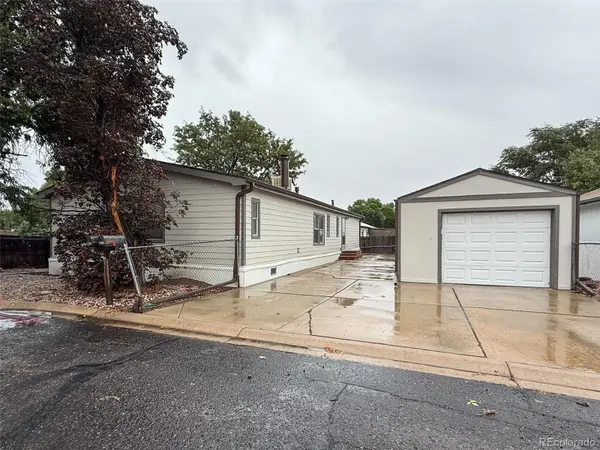 $300,000Active3 beds 2 baths1,568 sq. ft.
$300,000Active3 beds 2 baths1,568 sq. ft.8584 Madison Court, Thornton, CO 80229
MLS# 3048363Listed by: RE/MAX NORTHWEST INC - New
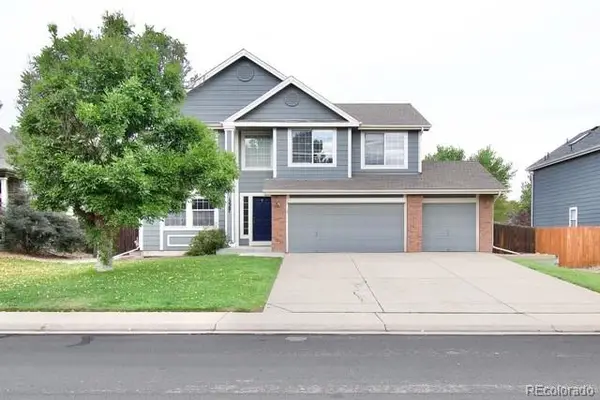 $670,000Active4 beds 3 baths5,030 sq. ft.
$670,000Active4 beds 3 baths5,030 sq. ft.13387 Gaylord Street, Thornton, CO 80241
MLS# IR1044306Listed by: ANDY YOUNG REALTY - Open Sat, 11am to 1pmNew
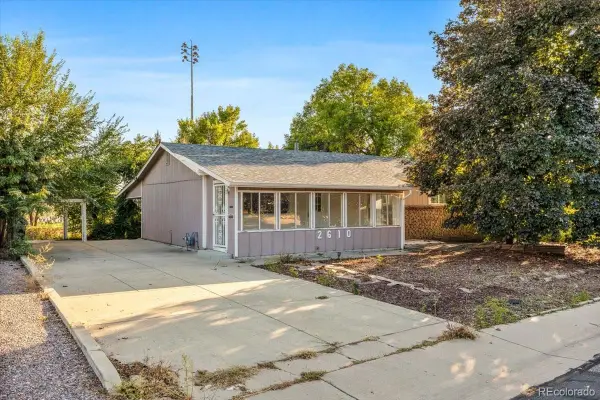 $425,000Active3 beds 2 baths2,160 sq. ft.
$425,000Active3 beds 2 baths2,160 sq. ft.2610 Bradley Place, Thornton, CO 80229
MLS# 6678566Listed by: KEY TEAM REAL ESTATE CORP. - Open Sat, 11am to 1pmNew
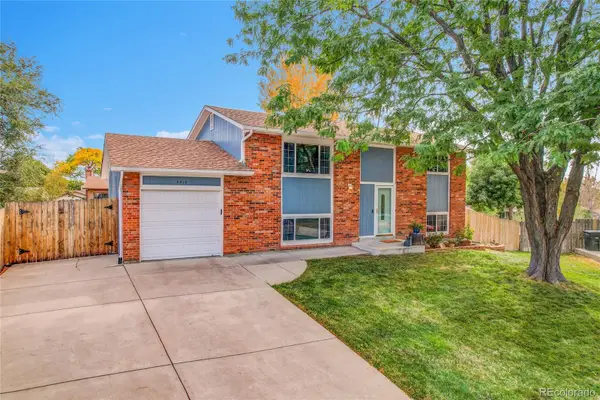 $495,000Active4 beds 2 baths1,800 sq. ft.
$495,000Active4 beds 2 baths1,800 sq. ft.9810 Franklin Street, Thornton, CO 80229
MLS# 3505348Listed by: PAK HOME REALTY - New
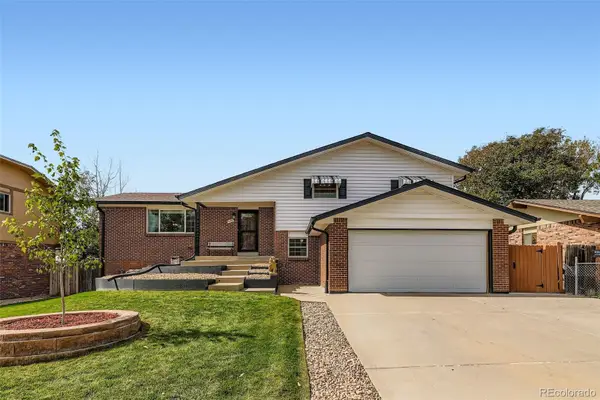 $580,000Active4 beds 3 baths2,366 sq. ft.
$580,000Active4 beds 3 baths2,366 sq. ft.12865 Clermont Street, Thornton, CO 80241
MLS# 8102303Listed by: MARTINEZ REALTY
