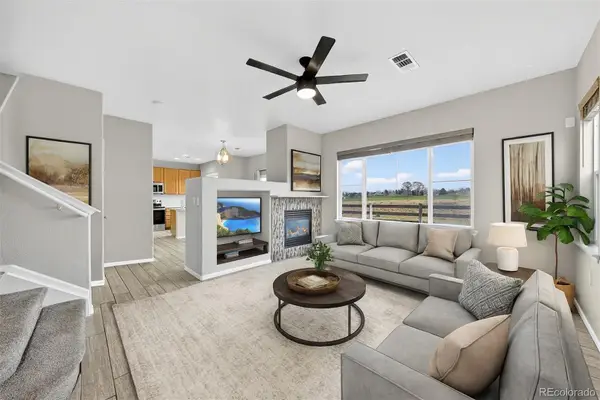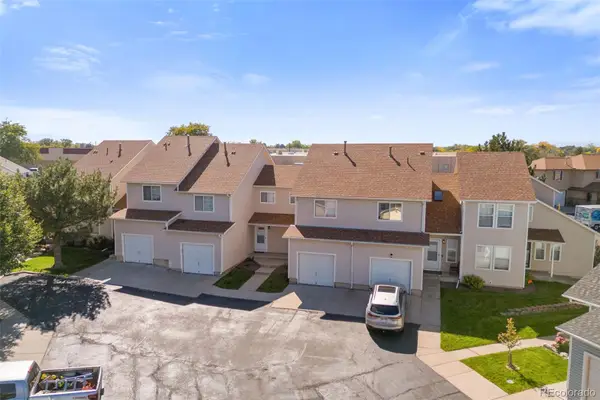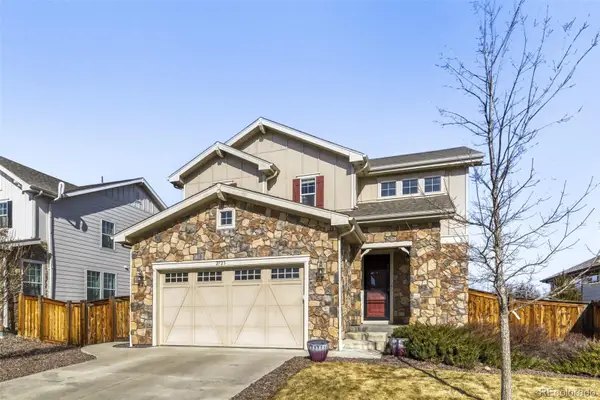10316 Adams Place, Thornton, CO 80229
Local realty services provided by:Better Homes and Gardens Real Estate Kenney & Company
Listed by: donna goodaledkgoodale@hotmail.com
Office: mb goodale & company
MLS#:4336034
Source:ML
Price summary
- Price:$399,000
- Price per sq. ft.:$298.88
- Monthly HOA dues:$450
About this home
Step into modern design and comfort paired with an easy living, low maintenance lifestyle. As you enter this two bedroom, two bath home, you are greeted by a large living/dining area with vaulted ceilings, large windows that allow sunlight to pour in on newer laminate floors. A cozy corner gas fireplace will be a central focus for gatherings with guests or quiet evenings at home. The kitchen is large enough for a small breakfast table, features lots of cabinet space and provides direct access to a large, partially covered patio overlooking trees and greenery. The large primary suite has a huge picture window, laminate flooring and a newly remodeled primary bath with dual sinks, a big walk-in closet and a huge walk-in shower with seat. The secondary bedroom has a picture window, carpet on the floor and an oversized closet. Across the hall is a newly remodeled three-quarter bath for the convenience of guests. The community is configured so each unit feels like a stand-alone home and there is lots of guest parking besides the attached two-car garage. When you leave the peace and quiet of the popular community, you are only minutes away from shopping, restaurants, and the Thornton Crossroads 104th Station. Look no further, you have found a perfect blend of livability, charm and convenience. Seller will consider all offers!
Contact an agent
Home facts
- Year built:2000
- Listing ID #:4336034
Rooms and interior
- Bedrooms:2
- Total bathrooms:2
- Full bathrooms:1
- Living area:1,335 sq. ft.
Heating and cooling
- Cooling:Central Air
- Heating:Forced Air, Natural Gas
Structure and exterior
- Roof:Composition
- Year built:2000
- Building area:1,335 sq. ft.
- Lot area:0.13 Acres
Schools
- High school:York Int'l K-12
- Middle school:York Int'l K-12
- Elementary school:York Int'l K-12
Utilities
- Water:Public
- Sewer:Public Sewer
Finances and disclosures
- Price:$399,000
- Price per sq. ft.:$298.88
- Tax amount:$2,382 (2024)
New listings near 10316 Adams Place
- Coming Soon
 $795,000Coming Soon4 beds 3 baths
$795,000Coming Soon4 beds 3 baths2066 E 129th Avenue, Thornton, CO 80241
MLS# 2615773Listed by: RE/MAX MOMENTUM - New
 $695,000Active4 beds 3 baths3,278 sq. ft.
$695,000Active4 beds 3 baths3,278 sq. ft.7438 E 157th Avenue, Thornton, CO 80602
MLS# 4295336Listed by: ELEVATE PROPERTY GROUP LLC - Coming SoonOpen Sun, 11am to 1pm
 $496,000Coming Soon3 beds 2 baths
$496,000Coming Soon3 beds 2 baths1792 E 97th Avenue, Thornton, CO 80229
MLS# 6755042Listed by: CORCORAN PERRY & CO. - New
 $574,900Active3 beds 3 baths2,978 sq. ft.
$574,900Active3 beds 3 baths2,978 sq. ft.6880 Juniper Drive, Thornton, CO 80602
MLS# 7623501Listed by: COLDWELL BANKER REALTY 56 - New
 $425,000Active2 beds 3 baths1,328 sq. ft.
$425,000Active2 beds 3 baths1,328 sq. ft.12962 Grant Circle #A, Thornton, CO 80241
MLS# 5897628Listed by: MB DELAHANTY & ASSOCIATES - New
 $426,900Active2 beds 3 baths1,328 sq. ft.
$426,900Active2 beds 3 baths1,328 sq. ft.12982 Grant Circle #A, Thornton, CO 80241
MLS# 9235444Listed by: KB RANCH AND HOME - New
 $2,340,000Active2 beds 2 baths1,884 sq. ft.
$2,340,000Active2 beds 2 baths1,884 sq. ft.3991 E 121st Avenue, Thornton, CO 80241
MLS# 4732768Listed by: COMPASS - DENVER - Coming Soon
 $690,000Coming Soon4 beds 3 baths
$690,000Coming Soon4 beds 3 baths14067 Hudson Street, Thornton, CO 80602
MLS# 2182058Listed by: REAL BROKER, LLC DBA REAL - Coming SoonOpen Sat, 11am to 1pm
 $440,000Coming Soon2 beds 2 baths
$440,000Coming Soon2 beds 2 baths13064 Garfield Drive, Thornton, CO 80241
MLS# 5304691Listed by: MILEHIMODERN - Coming SoonOpen Sat, 10am to 1pm
 $565,000Coming Soon3 beds 3 baths
$565,000Coming Soon3 beds 3 baths2725 E 159th Way, Thornton, CO 80602
MLS# 9911150Listed by: ASCENSION REAL ESTATE GROUP, LLC

