10759 Clermont Street, Thornton, CO 80233
Local realty services provided by:Better Homes and Gardens Real Estate Kenney & Company
10759 Clermont Street,Thornton, CO 80233
$485,000
- 3 Beds
- 2 Baths
- 1,680 sq. ft.
- Single family
- Active
Listed by:shannon garzashannon@thekey.team,303-601-7787
Office:key team real estate corp.
MLS#:2112454
Source:ML
Price summary
- Price:$485,000
- Price per sq. ft.:$288.69
About this home
**Price improvement** Gorgeous views backing to open space! Welcome to 10759 Clermont Street—a cozy 3 bedroom, 2 bath home in Thornton’s Wyndemere neighborhood. Enjoy an open floor plan with a bright open living room, a spacious kitchen featuring granite counters and a wonderful family room with wood burning stove. The home is move-in ready and includes solar panels for energy efficiency, plus EV charger wiring in the garage.
Step outside to a newer deck and spacious backyard with no rear neighbors—just peaceful open space and beautiful views. With tile bathrooms, a wood-burning stove, and close proximity to parks, schools, and amenities, this home is the perfect mix of comfort, convenience, and sustainability.
Up to $5000 lender incentives available with preferred lenderto include a lender paid 1/0 buydown or permanent rate buydown. Contact me for details!
Contact an agent
Home facts
- Year built:1985
- Listing ID #:2112454
Rooms and interior
- Bedrooms:3
- Total bathrooms:2
- Full bathrooms:1
- Living area:1,680 sq. ft.
Heating and cooling
- Cooling:Central Air
- Heating:Forced Air
Structure and exterior
- Roof:Composition
- Year built:1985
- Building area:1,680 sq. ft.
- Lot area:0.18 Acres
Schools
- High school:Thornton
- Middle school:Shadow Ridge
- Elementary school:Riverdale
Utilities
- Water:Public
- Sewer:Public Sewer
Finances and disclosures
- Price:$485,000
- Price per sq. ft.:$288.69
- Tax amount:$3,088 (2024)
New listings near 10759 Clermont Street
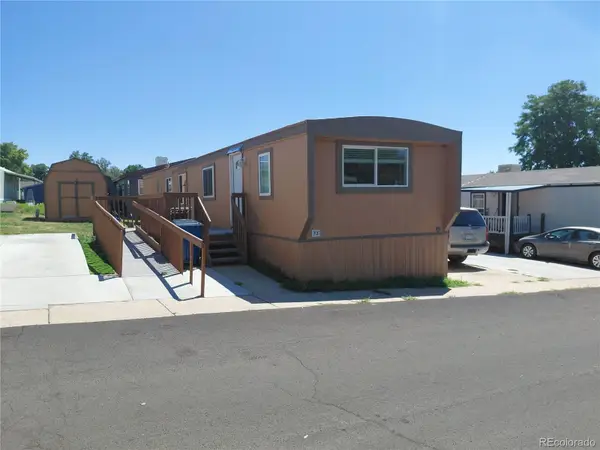 $80,000Active3 beds 1 baths924 sq. ft.
$80,000Active3 beds 1 baths924 sq. ft.2100 W 100th Avenue, Thornton, CO 80260
MLS# 1511248Listed by: JPAR MODERN REAL ESTATE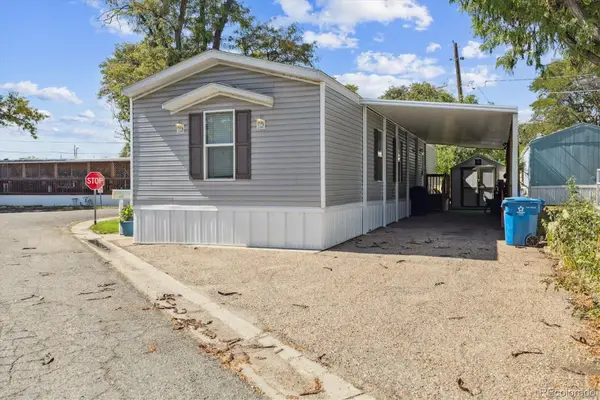 $64,900Active3 beds 2 baths960 sq. ft.
$64,900Active3 beds 2 baths960 sq. ft.3600 E 88th Avenue, Thornton, CO 80229
MLS# 1997829Listed by: METRO 21 REAL ESTATE GROUP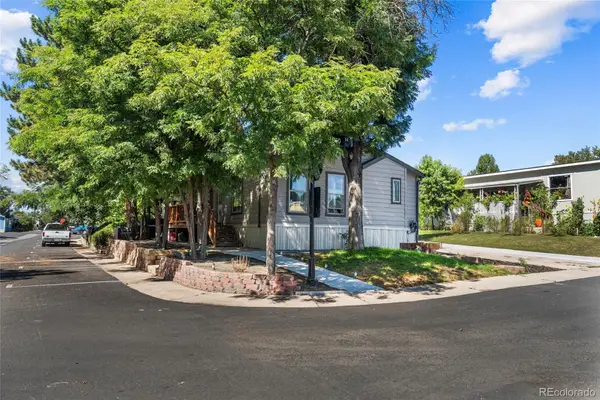 $129,000Active3 beds 2 baths1,080 sq. ft.
$129,000Active3 beds 2 baths1,080 sq. ft.2100 W 100th Avenue, Thornton, CO 80260
MLS# 4307441Listed by: MEGASTAR REALTY $100,000Active3 beds 1 baths1,344 sq. ft.
$100,000Active3 beds 1 baths1,344 sq. ft.9595 Pecos Lot 742 Street, Thornton, CO 80260
MLS# 7090286Listed by: GALA REALTY GROUP, LLC $320,000Active2 beds 2 baths992 sq. ft.
$320,000Active2 beds 2 baths992 sq. ft.4020 E 94th Avenue #E, Thornton, CO 80229
MLS# IR1043642Listed by: KELLER WILLIAMS 1ST REALTY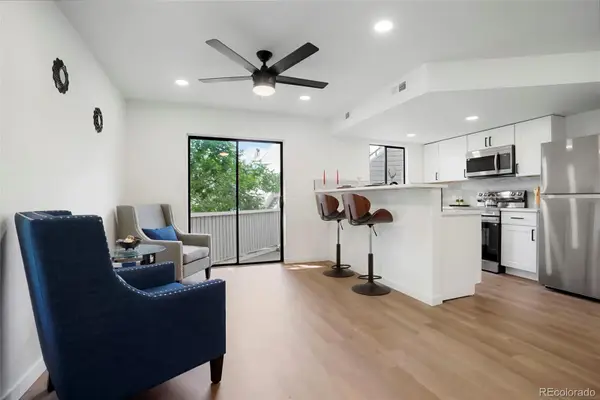 $234,900Active1 beds 1 baths560 sq. ft.
$234,900Active1 beds 1 baths560 sq. ft.8701 Huron Street #2-106, Thornton, CO 80260
MLS# 1933390Listed by: PRIORITY PROPERTIES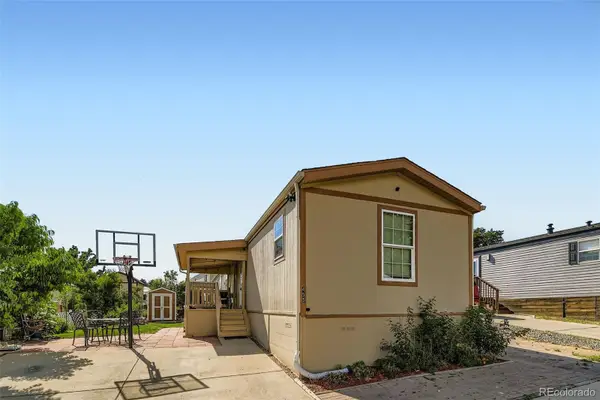 $95,000Active4 beds 2 baths1,216 sq. ft.
$95,000Active4 beds 2 baths1,216 sq. ft.9595 N Pecos. Street, Thornton, CO 80260
MLS# 1959055Listed by: KELLER WILLIAMS REALTY DOWNTOWN LLC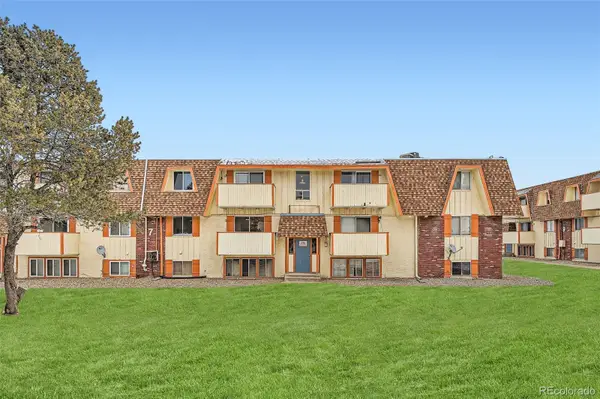 $145,000Active1 beds 1 baths606 sq. ft.
$145,000Active1 beds 1 baths606 sq. ft.10211 Ura Lane #7-204, Thornton, CO 80260
MLS# 2474458Listed by: HOMESMART $100,000Active3 beds 2 baths1,056 sq. ft.
$100,000Active3 beds 2 baths1,056 sq. ft.1500 W Thornton Parkway, Thornton, CO 80260
MLS# 2695961Listed by: KELLER WILLIAMS REALTY NORTHERN COLORADO $145,000Active4 beds 2 baths1,512 sq. ft.
$145,000Active4 beds 2 baths1,512 sq. ft.1500 W Thornton Parkway, Thornton, CO 80260
MLS# 2836713Listed by: KELLER WILLIAMS ADVANTAGE REALTY LLC
