Local realty services provided by:Better Homes and Gardens Real Estate Kenney & Company
10985 Glencoe Place,Thornton, CO 80233
$479,000
- 4 Beds
- 2 Baths
- 1,885 sq. ft.
- Single family
- Active
Listed by: samuel jamie abeytanorthpeakrei@comcast.net,303-549-9189
Office: distinct real estate llc.
MLS#:2149910
Source:ML
Price summary
- Price:$479,000
- Price per sq. ft.:$254.11
About this home
Price Reduction!! Bring us an offer. Welcome to your dream home at 10985 Glencoe Pl, nestled in the heart of Thornton, Colorado. This stunning four-bedroom, two-bathroom residence offers the perfect blend of modern comfort and serene living, situated on a peaceful cul-de-sac with minimal traffic.
Step inside to discover a bright and inviting interior, highlighted by a beautifully updated kitchen featuring sleek, brand-new stainless steel appliances—perfect for culinary enthusiasts and entertaining guests. New cabinets and counters that make the kitchen look fabulous. The layout from the kitchen to a spacious living area, create an ideal space for family gatherings or cozy nights in.
One of the standout features of this home is the expansive deck off the kitchen, overlooking the backyard—an ideal spot for morning coffee, barbecues, or simply soaking in the Colorado sunshine. The front yard is thoughtfully landscaped, adding to the home’s curb appeal and welcoming charm.
With four bedrooms, this home provides ample space for families, guests, or a home office. The two bathrooms are designed for both style and functionality, ensuring comfort for all.
Location is everything, and this home delivers! Conveniently located near Adams 12 schools, recreational centers, and a variety of shopping and dining options, you’ll enjoy easy access to everything Thornton has to offer while retreating to the tranquility of your quiet cul-de-sac.
Don’t miss the opportunity to own this exceptional home that combines modern upgrades, a fantastic outdoor space, and an unbeatable location. Schedule your private tour today and experience the charm of 10985 Glencoe Pl for yourself!
Contact an agent
Home facts
- Year built:1978
- Listing ID #:2149910
Rooms and interior
- Bedrooms:4
- Total bathrooms:2
- Full bathrooms:1
- Living area:1,885 sq. ft.
Heating and cooling
- Cooling:Evaporative Cooling
- Heating:Baseboard, Electric, Natural Gas
Structure and exterior
- Year built:1978
- Building area:1,885 sq. ft.
- Lot area:0.17 Acres
Schools
- High school:Thornton
- Middle school:Shadow Ridge
- Elementary school:Riverdale
Utilities
- Water:Public
- Sewer:Public Sewer
Finances and disclosures
- Price:$479,000
- Price per sq. ft.:$254.11
- Tax amount:$3,110 (2024)
New listings near 10985 Glencoe Place
- New
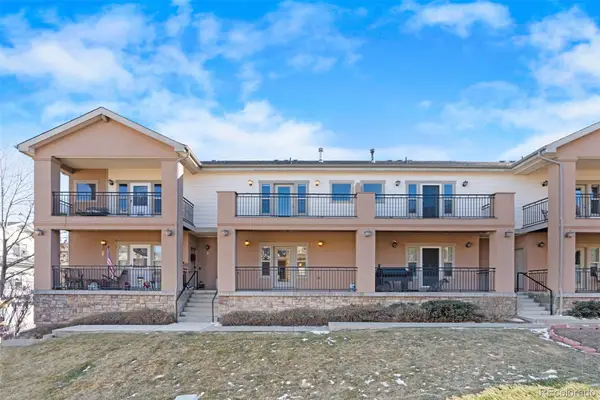 $385,000Active2 beds 3 baths1,715 sq. ft.
$385,000Active2 beds 3 baths1,715 sq. ft.3155 E 104th Avenue #8D, Thornton, CO 80233
MLS# 6306096Listed by: COMPASS - DENVER - New
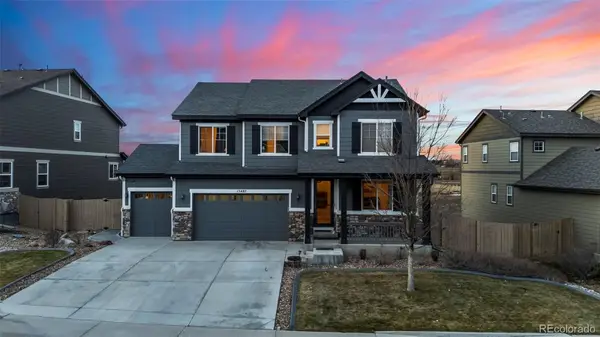 $800,000Active6 beds 4 baths4,346 sq. ft.
$800,000Active6 beds 4 baths4,346 sq. ft.12487 Syracuse Street, Thornton, CO 80602
MLS# 5713777Listed by: MB TEAM LASSEN - New
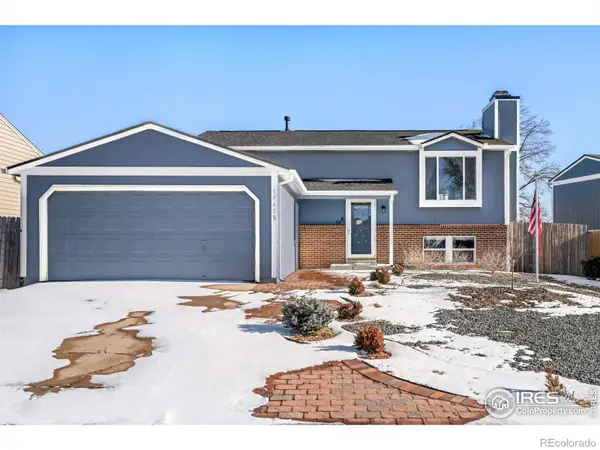 $500,000Active3 beds 2 baths1,872 sq. ft.
$500,000Active3 beds 2 baths1,872 sq. ft.12458 Albion Street, Thornton, CO 80241
MLS# IR1050563Listed by: MILEHIMODERN - BOULDER - New
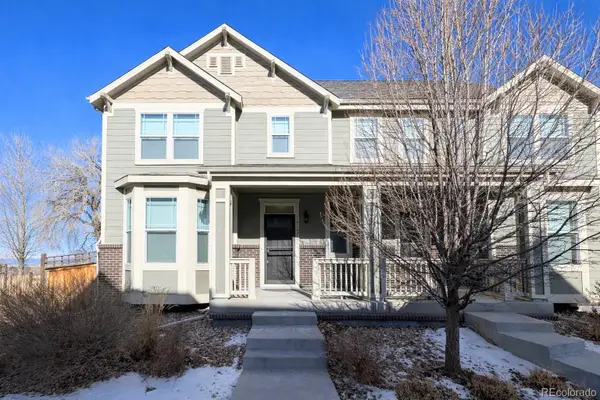 $459,973Active2 beds 3 baths2,172 sq. ft.
$459,973Active2 beds 3 baths2,172 sq. ft.14147 Jackson Street, Thornton, CO 80602
MLS# 4284552Listed by: BUY-OUT COMPANY REALTY, LLC - New
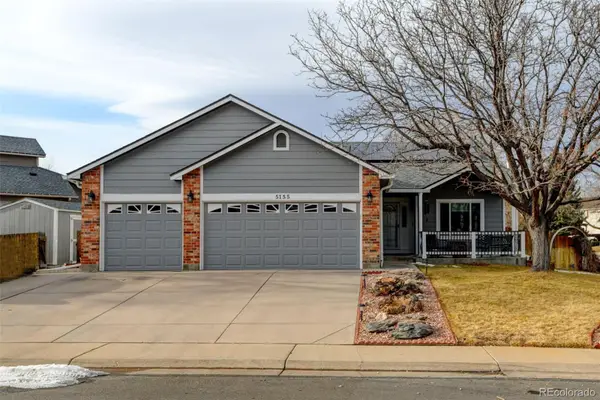 $624,900Active4 beds 3 baths4,050 sq. ft.
$624,900Active4 beds 3 baths4,050 sq. ft.5155 E 117th Drive, Thornton, CO 80233
MLS# 5846438Listed by: RE/MAX MOMENTUM - New
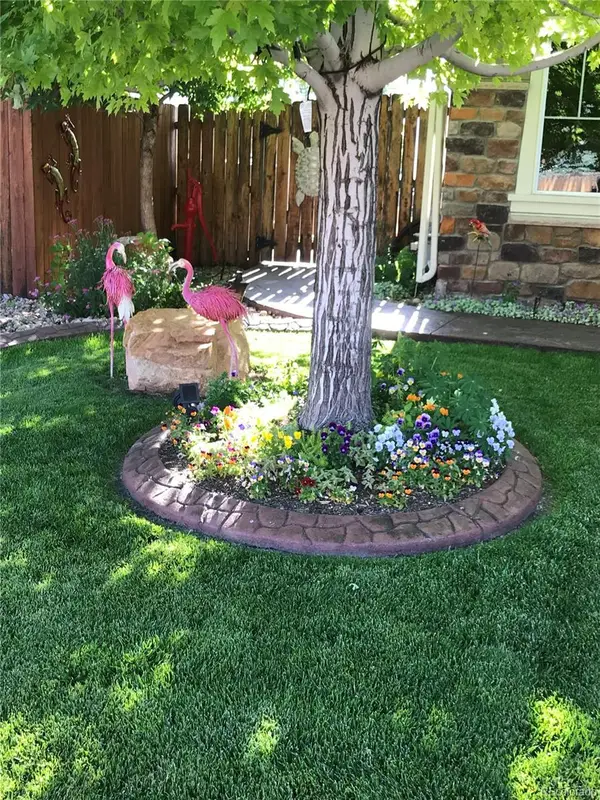 $600,000Active3 beds 3 baths2,661 sq. ft.
$600,000Active3 beds 3 baths2,661 sq. ft.13200 Uinta Street, Thornton, CO 80602
MLS# 4145861Listed by: REDHEAD LUXURY PROPERTIES - Coming Soon
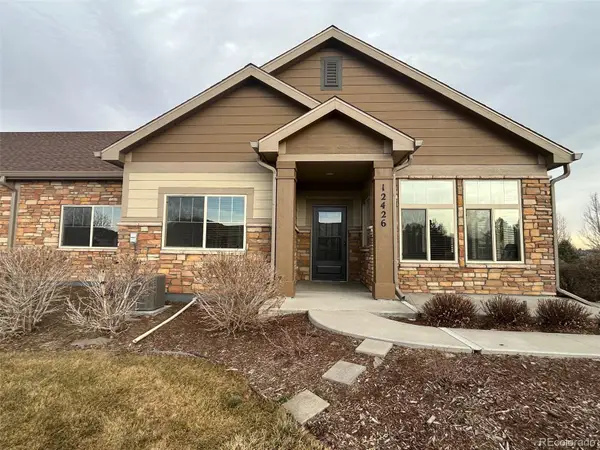 $514,900Coming Soon2 beds 2 baths
$514,900Coming Soon2 beds 2 baths12426 Madison Way, Thornton, CO 80241
MLS# 2735392Listed by: COLDWELL BANKER REALTY BK - New
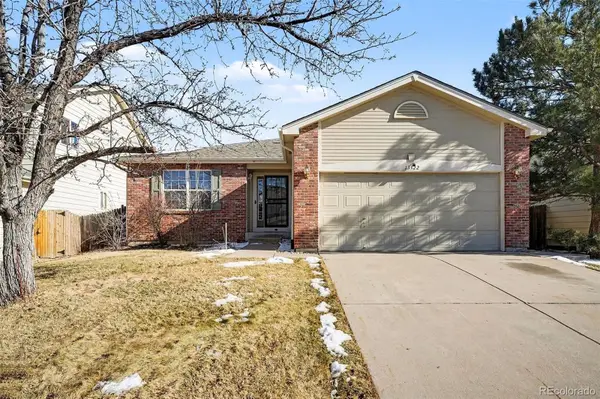 $569,900Active5 beds 3 baths3,359 sq. ft.
$569,900Active5 beds 3 baths3,359 sq. ft.13322 Columbine Circle, Thornton, CO 80241
MLS# 4863560Listed by: ORCHARD BROKERAGE LLC - New
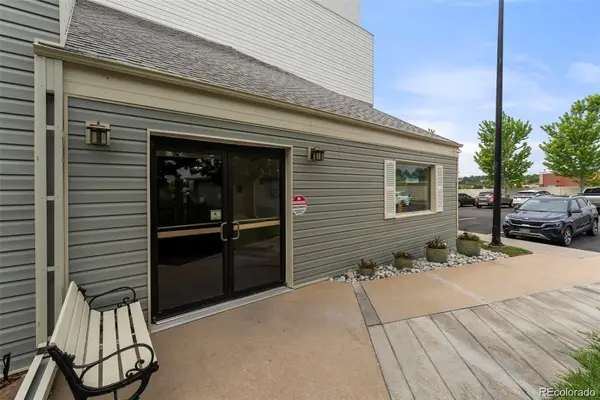 $230,000Active2 beds 1 baths785 sq. ft.
$230,000Active2 beds 1 baths785 sq. ft.1383 W 88th Avenue #208, Thornton, CO 80260
MLS# 7696016Listed by: THE PROPERTY SHOP DENVER - New
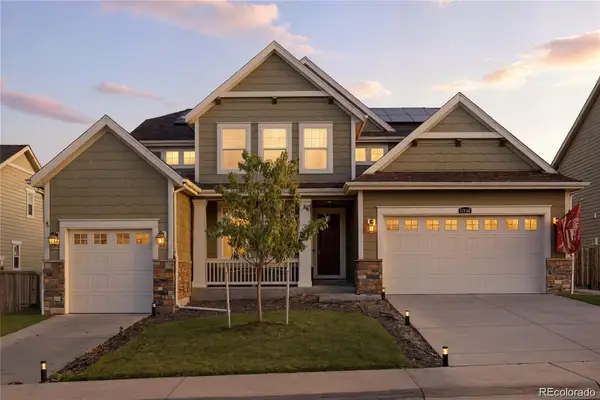 $919,000Active6 beds 5 baths6,257 sq. ft.
$919,000Active6 beds 5 baths6,257 sq. ft.14246 Glencoe Street, Thornton, CO 80602
MLS# 1527295Listed by: MEGASTAR REALTY

