11306 Newport Street, Thornton, CO 80233
Local realty services provided by:Better Homes and Gardens Real Estate Kenney & Company
11306 Newport Street,Thornton, CO 80233
$584,400
- 3 Beds
- 3 Baths
- 2,656 sq. ft.
- Single family
- Active
Listed by:stacia shane720-434-7375
Office:re/max momentum
MLS#:9662995
Source:ML
Price summary
- Price:$584,400
- Price per sq. ft.:$220.03
- Monthly HOA dues:$70
About this home
Perched above most homes in Thornton, this beautifully maintained ranch offers some of the most breathtaking, unobstructed views you’ll find—stretching from Downtown Denver to majestic Pikes Peak and the peaceful meadows in between.
Step inside to an open, light-filled floor plan where vaulted ceilings and expansive windows perfectly frame the scenery. The kitchen flows seamlessly into the dining and living areas, making it ideal for both everyday living and entertaining. It features a center island, tall cabinets, a window above the sink, and newer appliances. Gorgeous hardwood floors extend through the main living space and into the spacious primary suite, complete with vaulted ceilings, a walk-in closet, and a private en-suite bath. The main level also includes a second bedroom, full bath, and a dedicated front office.
The finished walkout basement adds incredible versatility with a large family room, a generously sized bedroom with walk-in closet and a newly completed bathroom featuring an oversized shower. This bathroom has convenient dual access, opening directly to the bedroom as well as the living area. The basement also has a second laundry room and storage room. (Laundry hookups are available on both the main floor and basement.)
Outside, enjoy a fully fenced backyard that backs to scenic trails, complete with multiple garden beds and mature landscaping. The attached two-car garage offers convenience, while the tranquil setting invites you to relax and soak in Colorado’s beauty every day.
Don’t miss this rare chance to own a home with unparalleled views in one of Thornton’s most sought-after neighborhoods
Contact an agent
Home facts
- Year built:2004
- Listing ID #:9662995
Rooms and interior
- Bedrooms:3
- Total bathrooms:3
- Full bathrooms:2
- Living area:2,656 sq. ft.
Heating and cooling
- Cooling:Central Air
- Heating:Forced Air
Structure and exterior
- Roof:Composition
- Year built:2004
- Building area:2,656 sq. ft.
- Lot area:0.15 Acres
Schools
- High school:Thornton
- Middle school:Shadow Ridge
- Elementary school:Glacier Peak
Utilities
- Water:Public
- Sewer:Public Sewer
Finances and disclosures
- Price:$584,400
- Price per sq. ft.:$220.03
- Tax amount:$2,856 (2024)
New listings near 11306 Newport Street
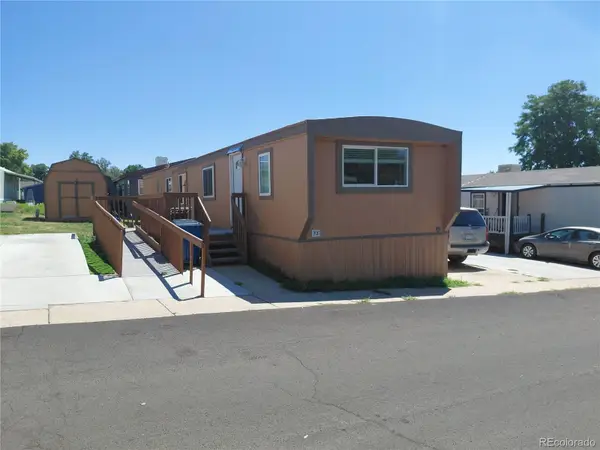 $80,000Active3 beds 1 baths924 sq. ft.
$80,000Active3 beds 1 baths924 sq. ft.2100 W 100th Avenue, Thornton, CO 80260
MLS# 1511248Listed by: JPAR MODERN REAL ESTATE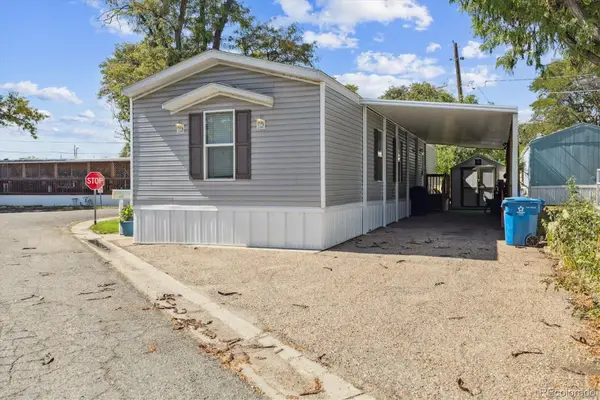 $64,900Active3 beds 2 baths960 sq. ft.
$64,900Active3 beds 2 baths960 sq. ft.3600 E 88th Avenue, Thornton, CO 80229
MLS# 1997829Listed by: METRO 21 REAL ESTATE GROUP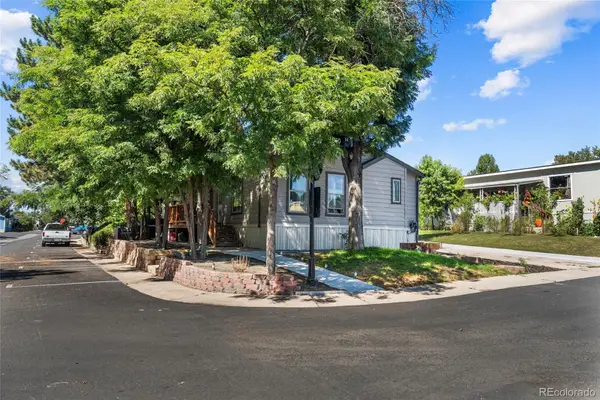 $129,000Active3 beds 2 baths1,080 sq. ft.
$129,000Active3 beds 2 baths1,080 sq. ft.2100 W 100th Avenue, Thornton, CO 80260
MLS# 4307441Listed by: MEGASTAR REALTY $100,000Active3 beds 1 baths1,344 sq. ft.
$100,000Active3 beds 1 baths1,344 sq. ft.9595 Pecos Lot 742 Street, Thornton, CO 80260
MLS# 7090286Listed by: GALA REALTY GROUP, LLC $320,000Active2 beds 2 baths992 sq. ft.
$320,000Active2 beds 2 baths992 sq. ft.4020 E 94th Avenue #E, Thornton, CO 80229
MLS# IR1043642Listed by: KELLER WILLIAMS 1ST REALTY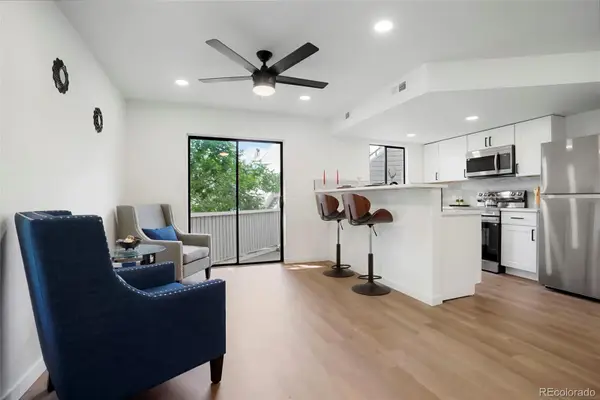 $234,900Active1 beds 1 baths560 sq. ft.
$234,900Active1 beds 1 baths560 sq. ft.8701 Huron Street #2-106, Thornton, CO 80260
MLS# 1933390Listed by: PRIORITY PROPERTIES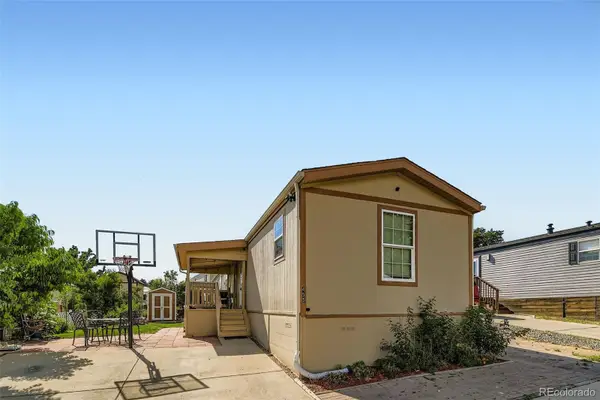 $95,000Active4 beds 2 baths1,216 sq. ft.
$95,000Active4 beds 2 baths1,216 sq. ft.9595 N Pecos. Street, Thornton, CO 80260
MLS# 1959055Listed by: KELLER WILLIAMS REALTY DOWNTOWN LLC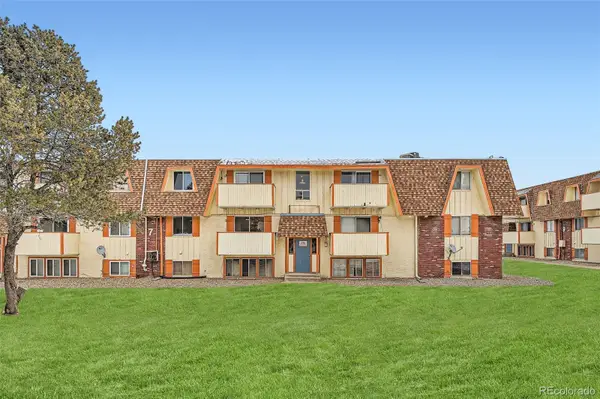 $145,000Active1 beds 1 baths606 sq. ft.
$145,000Active1 beds 1 baths606 sq. ft.10211 Ura Lane #7-204, Thornton, CO 80260
MLS# 2474458Listed by: HOMESMART $100,000Active3 beds 2 baths1,056 sq. ft.
$100,000Active3 beds 2 baths1,056 sq. ft.1500 W Thornton Parkway, Thornton, CO 80260
MLS# 2695961Listed by: KELLER WILLIAMS REALTY NORTHERN COLORADO $145,000Active4 beds 2 baths1,512 sq. ft.
$145,000Active4 beds 2 baths1,512 sq. ft.1500 W Thornton Parkway, Thornton, CO 80260
MLS# 2836713Listed by: KELLER WILLIAMS ADVANTAGE REALTY LLC
