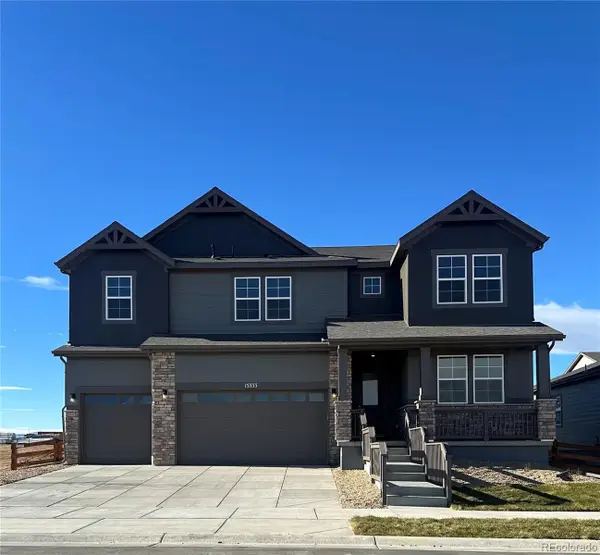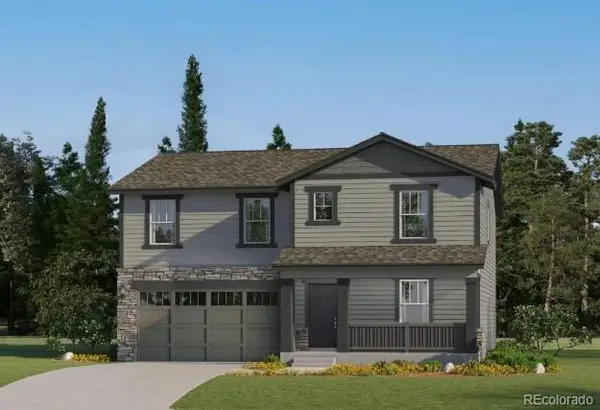11343 Grape Circle, Thornton, CO 80233
Local realty services provided by:Better Homes and Gardens Real Estate Kenney & Company
11343 Grape Circle,Thornton, CO 80233
$540,000
- 3 Beds
- 2 Baths
- - sq. ft.
- Single family
- Sold
Listed by: leslie scholfield303-905-7385
Office: homesmart
MLS#:9616191
Source:ML
Sorry, we are unable to map this address
Price summary
- Price:$540,000
About this home
Buyers—are you tired of looking at houses, trying to find the “right one” you can actually afford? This is not just a house. It’s a well-maintained HOME. Lovingly cared for by the same owner for nearly 30 years, thoughtfully redone so you can step into a “like new” HOME within an established neighborhood. Add in an amazing retreat-style backyard & floor plan so functional you’ll wonder why all homes aren’t designed this way.
Updates include new hardwood floors, recessed lighting, new carpet, fresh interior paint, & renovated bathroom.
At the heart of every HOME is the kitchen. This one has been thoughtfully designed & completely remodeled, open, bright, & truly a central space for both daily living & entertaining. Oversized windows flood the main level with natural light, creating a warm & welcoming atmosphere. The family room features a fireplace, & nearly every window from the kitchen, dining, & living areas frames views of the peaceful backyard.
The outdoors have been lovingly cared for & designed over decades, offering both mature landscaping & space for your personal touches. A huge covered brick-paved deck, apple tree, roses, & even a few strawberry plants make this a yard to remember. The rock fountain is currently non-operational, but it’s ready to be transformed into a stunning water feature. A versatile paved dug-out area is currently enjoyed as a sunken lounge with a firepit, which can easily become a trampoline, swimming pool, or custom outdoor retreat.
Practical updates: roof replaced just one year ago, newer A/C, freshly painted exterior, & a newly finished partial basement.
Located in a quiet cul-de-sac, steps to the park & elementary school, this home offers both community and convenience.
Public records note: 3 bath.19 acres, & no basement. THIS IS INCORRECT. If the lot .19 it is the largest .19 I've ever seen. there is a basement & it is 2 bath.
A true HOME, carefully updated & waiting for you to create your story here.
Contact an agent
Home facts
- Year built:1979
- Listing ID #:9616191
Rooms and interior
- Bedrooms:3
- Total bathrooms:2
- Full bathrooms:1
Heating and cooling
- Cooling:Central Air
- Heating:Forced Air
Structure and exterior
- Roof:Composition
- Year built:1979
Schools
- High school:Mountain Range
- Middle school:Shadow Ridge
- Elementary school:Cherry Drive
Utilities
- Sewer:Public Sewer
Finances and disclosures
- Price:$540,000
- Tax amount:$2,955 (2024)
New listings near 11343 Grape Circle
- New
 $414,000Active3 beds 2 baths1,160 sq. ft.
$414,000Active3 beds 2 baths1,160 sq. ft.5425 E 100th Drive, Thornton, CO 80229
MLS# 8226933Listed by: AMERICAN PROPERTY SOLUTIONS - New
 $135,000Active1 beds 1 baths606 sq. ft.
$135,000Active1 beds 1 baths606 sq. ft.10211 Ura Lane #7-303, Thornton, CO 80260
MLS# 7181879Listed by: PRIORITY REALTY - New
 $36,000Active2 beds 2 baths1,344 sq. ft.
$36,000Active2 beds 2 baths1,344 sq. ft.3600 E 88th Avenue, Thornton, CO 80229
MLS# 9908699Listed by: JPAR MODERN REAL ESTATE - New
 $531,850Active3 beds 3 baths1,868 sq. ft.
$531,850Active3 beds 3 baths1,868 sq. ft.6887 E 149th Avenue, Thornton, CO 80602
MLS# 2838118Listed by: COLDWELL BANKER REALTY 56 - New
 $589,800Active4 beds 4 baths2,166 sq. ft.
$589,800Active4 beds 4 baths2,166 sq. ft.6897 E 149th Avenue, Thornton, CO 80602
MLS# 9009631Listed by: COLDWELL BANKER REALTY 56 - New
 $267,500Active2 beds 1 baths855 sq. ft.
$267,500Active2 beds 1 baths855 sq. ft.9842 Lane Street, Thornton, CO 80260
MLS# IR1048669Listed by: SEARS REAL ESTATE - New
 $119,865Active3 beds 2 baths1,296 sq. ft.
$119,865Active3 beds 2 baths1,296 sq. ft.2100 W 100th Avenue, Thornton, CO 80260
MLS# 7764728Listed by: LOKATION REAL ESTATE - New
 $319,900Active2 beds 2 baths1,152 sq. ft.
$319,900Active2 beds 2 baths1,152 sq. ft.9048 Gale Boulevard #2, Thornton, CO 80260
MLS# 6611997Listed by: RE/MAX ALLIANCE - New
 $899,950Active6 beds 5 baths4,122 sq. ft.
$899,950Active6 beds 5 baths4,122 sq. ft.15333 Poplar Street, Thornton, CO 80602
MLS# 5069443Listed by: RE/MAX PROFESSIONALS - New
 $639,900Active4 beds 3 baths2,590 sq. ft.
$639,900Active4 beds 3 baths2,590 sq. ft.3092 E 152nd Circle, Thornton, CO 80602
MLS# 6619621Listed by: COLDWELL BANKER REALTY 56
