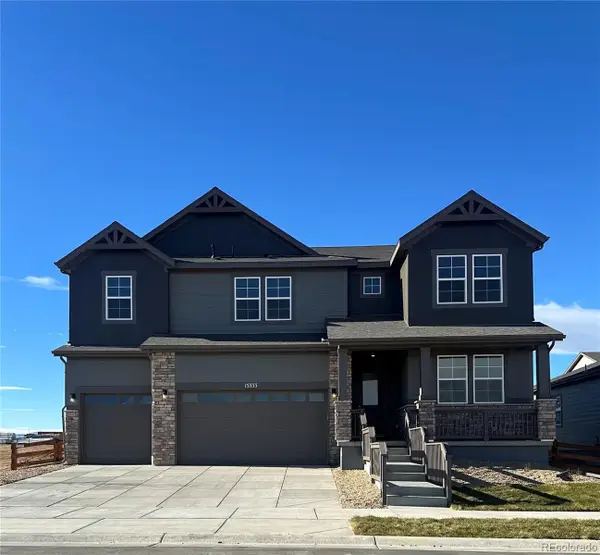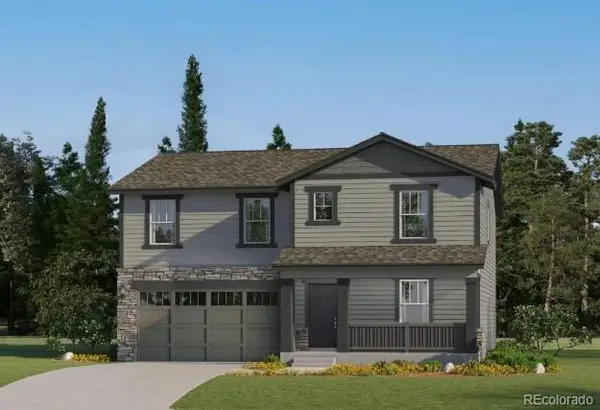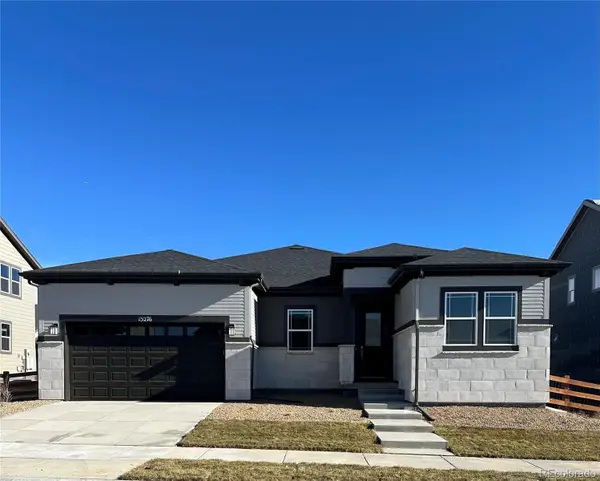11901 Bellaire Street #D, Thornton, CO 80233
Local realty services provided by:Better Homes and Gardens Real Estate Kenney & Company
11901 Bellaire Street #D,Thornton, CO 80233
$250,000
- 2 Beds
- 2 Baths
- 951 sq. ft.
- Condominium
- Active
Listed by: colton harriscolton@xlvcollective.com,720-839-1045
Office: xlv collective properties
MLS#:1798126
Source:ML
Price summary
- Price:$250,000
- Price per sq. ft.:$262.88
- Monthly HOA dues:$338
About this home
This spacious 2-bedroom, 2-bath condo is the perfect opportunity for a first-time homebuyer or savvy investor looking to create instant equity. With great bones and an ideal layout, this home is ready for someone with vision and creativity to bring it back to life.
Step inside to find a generous open living area, functional kitchen, and two full baths offering a solid starting point for your updates. The primary suite features its own bathroom, while the second bedroom is ideal for guests, an office, or a roommate setup.
Enjoy the convenience of condo living with a pool and tennis courts, with added storage outside of the unit all while having the chance to make this home truly your own.
With some TLC and updates, this condo could shine again—whether you’re looking to stop renting, renovate and resell, or build long-term investment value.
Contact an agent
Home facts
- Year built:1984
- Listing ID #:1798126
Rooms and interior
- Bedrooms:2
- Total bathrooms:2
- Full bathrooms:1
- Living area:951 sq. ft.
Heating and cooling
- Cooling:Central Air
- Heating:Forced Air
Structure and exterior
- Roof:Composition
- Year built:1984
- Building area:951 sq. ft.
Schools
- High school:Mountain Range
- Middle school:Shadow Ridge
- Elementary school:Cherry Drive
Utilities
- Water:Public
- Sewer:Public Sewer
Finances and disclosures
- Price:$250,000
- Price per sq. ft.:$262.88
- Tax amount:$1,099 (2024)
New listings near 11901 Bellaire Street #D
- New
 $531,850Active3 beds 3 baths1,868 sq. ft.
$531,850Active3 beds 3 baths1,868 sq. ft.6887 E 149th Avenue, Thornton, CO 80602
MLS# 2838118Listed by: COLDWELL BANKER REALTY 56 - New
 $589,800Active4 beds 4 baths2,166 sq. ft.
$589,800Active4 beds 4 baths2,166 sq. ft.6897 E 149th Avenue, Thornton, CO 80602
MLS# 9009631Listed by: COLDWELL BANKER REALTY 56 - New
 $267,500Active2 beds 1 baths855 sq. ft.
$267,500Active2 beds 1 baths855 sq. ft.9842 Lane Street, Thornton, CO 80260
MLS# IR1048669Listed by: SEARS REAL ESTATE - New
 $119,865Active3 beds 2 baths1,296 sq. ft.
$119,865Active3 beds 2 baths1,296 sq. ft.2100 W 100th Avenue, Thornton, CO 80260
MLS# 7764728Listed by: LOKATION REAL ESTATE - New
 $319,900Active2 beds 2 baths1,152 sq. ft.
$319,900Active2 beds 2 baths1,152 sq. ft.9048 Gale Boulevard #2, Thornton, CO 80260
MLS# 6611997Listed by: RE/MAX ALLIANCE - New
 $899,950Active6 beds 5 baths4,122 sq. ft.
$899,950Active6 beds 5 baths4,122 sq. ft.15333 Poplar Street, Thornton, CO 80602
MLS# 5069443Listed by: RE/MAX PROFESSIONALS - New
 $639,900Active4 beds 3 baths2,590 sq. ft.
$639,900Active4 beds 3 baths2,590 sq. ft.3092 E 152nd Circle, Thornton, CO 80602
MLS# 6619621Listed by: COLDWELL BANKER REALTY 56 - New
 $848,240Active3 beds 2 baths3,282 sq. ft.
$848,240Active3 beds 2 baths3,282 sq. ft.15276 Pontiac Street, Thornton, CO 80602
MLS# 8198199Listed by: RE/MAX PROFESSIONALS - New
 $874,950Active5 beds 3 baths3,657 sq. ft.
$874,950Active5 beds 3 baths3,657 sq. ft.15343 Poplar Street, Thornton, CO 80602
MLS# 2783154Listed by: RE/MAX PROFESSIONALS - New
 $849,950Active3 beds 2 baths4,025 sq. ft.
$849,950Active3 beds 2 baths4,025 sq. ft.15287 Poplar Street, Thornton, CO 80602
MLS# 6130061Listed by: RE/MAX PROFESSIONALS
