1201 W Thornton Parkway, Thornton, CO 80260
Local realty services provided by:Better Homes and Gardens Real Estate Kenney & Company
Listed by: charlie belger, angelica espinosa soriackayrealty@gmail.com,303-483-8672
Office: jpar modern real estate
MLS#:8382499
Source:ML
Price summary
- Price:$138,500
- Price per sq. ft.:$106.87
- Monthly HOA dues:$1,080
About this home
Welcome to this beautifully maintained doublewide, perfectly situated on a large corner lot at the end of a quiet cul-de-sac. Featuring fresh interior and exterior paint, this home offers great curb appeal with green grass, mature trees, and good skirting in a well-loved, family-friendly community with access to amenities including a clubhouse, pool and gym. Step inside to discover an open concept floorplan, vaulted ceilings, laminate flooring throughout, and abundant natural sunlight. The beautifully spacious, gally kitchen includes updated cabinets, ss appliances and a large peninsula for extra prep and seating, plus a floor-to-ceiling pantry with a built-in refrigerator—truly a chefs dream and perfect for cooking and entertaining! A separate dining area and a cozy breakfast nook at the back of the kitchen provide multiple spaces for family gatherings and everyday meals. The primary suite offers a touch of luxury with a beautiful tile walk-in shower, dual sinks, and updated fixtures, while the laundry room includes a large washer and dryer and extra floor space, perfect for storage or additional laundry items. Outside, enjoy a large yard that’s perfect for relaxing, gardening, or hosting guests, equipped with a side patio for lounging or grilling, plus a large storage shed, two driveway parking spots,, while the newer siding and roof add value and peace of mind.
This purchase is for the mobile home only, not the land. The lot rent amount and the park lease terms are set by the owners of the community and has the ability to change yearly. All information is deemed accurate and reliable but buyer and buyers agent to verify Sq. Footage, Due Diligence, School District Info, HOA/Lease Terms, etc. Buyer needs to apply and be qualified with the community for the lot lease before closing on the home. Buyers are responsible to obtain all lease and community documents directly from the community.
Contact an agent
Home facts
- Year built:1997
- Listing ID #:8382499
Rooms and interior
- Bedrooms:3
- Total bathrooms:2
- Full bathrooms:2
- Living area:1,296 sq. ft.
Heating and cooling
- Cooling:Evaporative Cooling
- Heating:Forced Air
Structure and exterior
- Roof:Shingle
- Year built:1997
- Building area:1,296 sq. ft.
- Lot area:0.02 Acres
Schools
- High school:Northglenn
- Middle school:Northglenn
- Elementary school:North Mor
Utilities
- Water:Public
- Sewer:Public Sewer
Finances and disclosures
- Price:$138,500
- Price per sq. ft.:$106.87
- Tax amount:$110 (2024)
New listings near 1201 W Thornton Parkway
- New
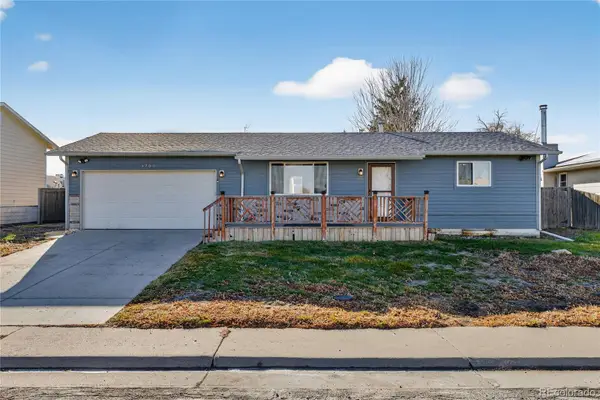 $365,000Active3 beds 2 baths1,728 sq. ft.
$365,000Active3 beds 2 baths1,728 sq. ft.3700 E 89th Avenue, Thornton, CO 80229
MLS# 5526142Listed by: REDFIN CORPORATION - New
 $575,000Active4 beds 3 baths2,915 sq. ft.
$575,000Active4 beds 3 baths2,915 sq. ft.2375 Lake Avenue, Thornton, CO 80241
MLS# 8987635Listed by: SELLSTATE ACE PROPERTIES - New
 $472,400Active3 beds 3 baths1,673 sq. ft.
$472,400Active3 beds 3 baths1,673 sq. ft.6778 E 149th Avenue #4, Thornton, CO 80602
MLS# 1607368Listed by: COLDWELL BANKER REALTY 56 - New
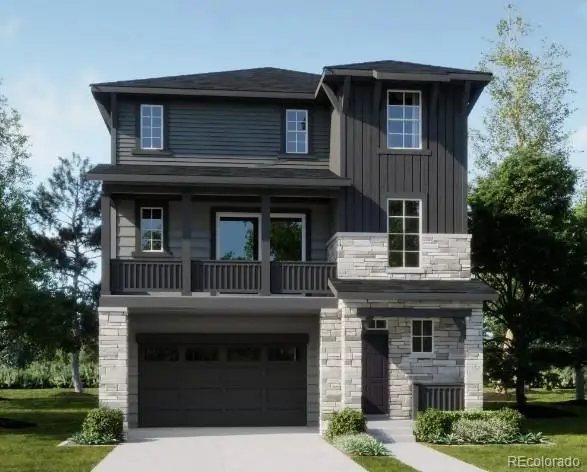 $541,850Active3 beds 3 baths1,994 sq. ft.
$541,850Active3 beds 3 baths1,994 sq. ft.6847 E 149th Avenue, Thornton, CO 80602
MLS# 4739225Listed by: COLDWELL BANKER REALTY 56 - New
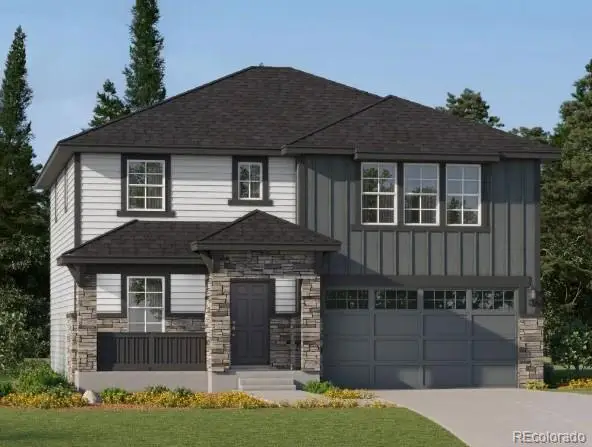 $599,050Active4 beds 3 baths2,184 sq. ft.
$599,050Active4 beds 3 baths2,184 sq. ft.3102 E 152nd Circle, Thornton, CO 80602
MLS# 5759899Listed by: COLDWELL BANKER REALTY 56 - New
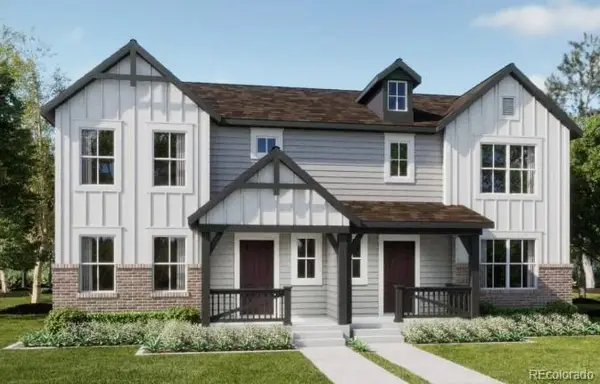 $463,900Active3 beds 3 baths1,474 sq. ft.
$463,900Active3 beds 3 baths1,474 sq. ft.2819 E 153rd Avenue, Thornton, CO 80602
MLS# 7449188Listed by: COLDWELL BANKER REALTY 56 - New
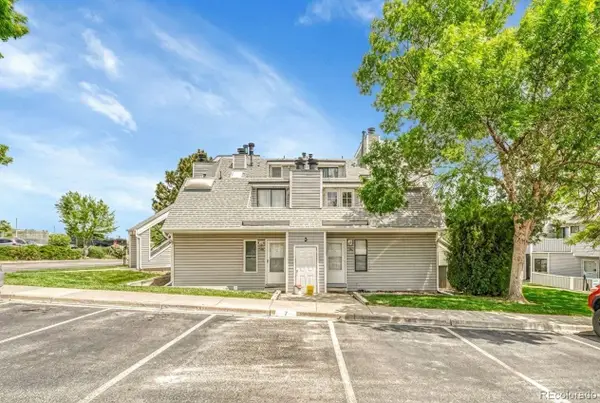 $150,000Active1 beds 1 baths500 sq. ft.
$150,000Active1 beds 1 baths500 sq. ft.8701 Huron Street #211, Thornton, CO 80260
MLS# 7327116Listed by: KELLER WILLIAMS DTC 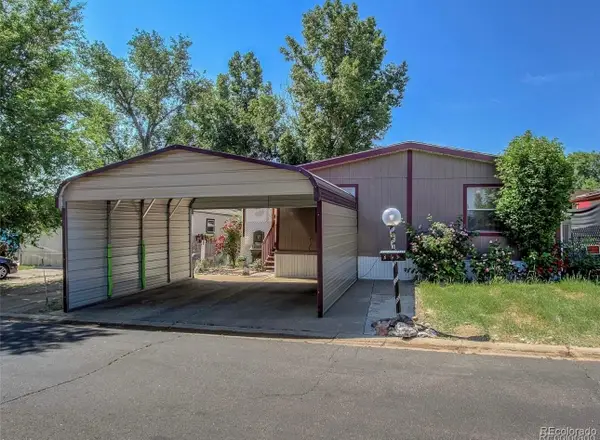 $75,000Active3 beds 2 baths1,680 sq. ft.
$75,000Active3 beds 2 baths1,680 sq. ft.1500 W Thornton Parkway, Thornton, CO 80260
MLS# 3908580Listed by: KELLER WILLIAMS REALTY DOWNTOWN LLC- New
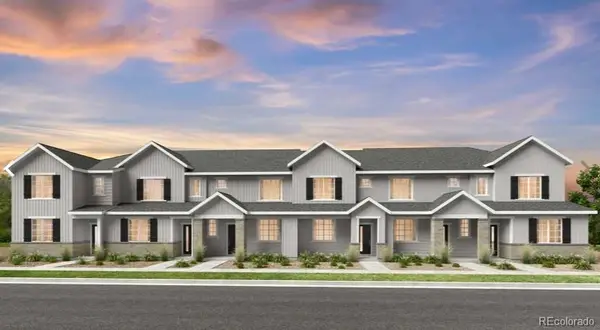 $458,990Active3 beds 3 baths1,420 sq. ft.
$458,990Active3 beds 3 baths1,420 sq. ft.6721 E 148th Drive #1, Thornton, CO 80602
MLS# 9551966Listed by: RE/MAX PROFESSIONALS - New
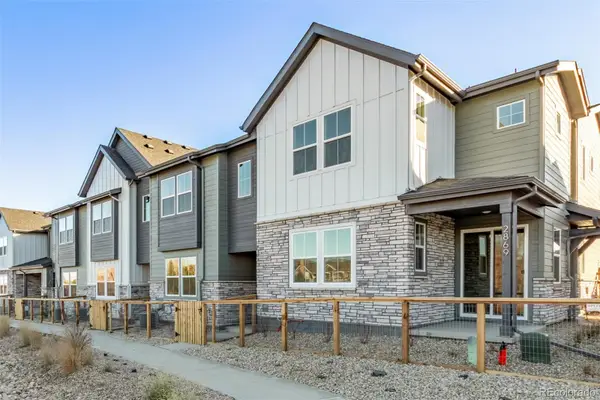 $489,900Active3 beds 3 baths1,689 sq. ft.
$489,900Active3 beds 3 baths1,689 sq. ft.2879 E 103rd Drive, Thornton, CO 80229
MLS# 6555194Listed by: JESUS OROZCO JR
