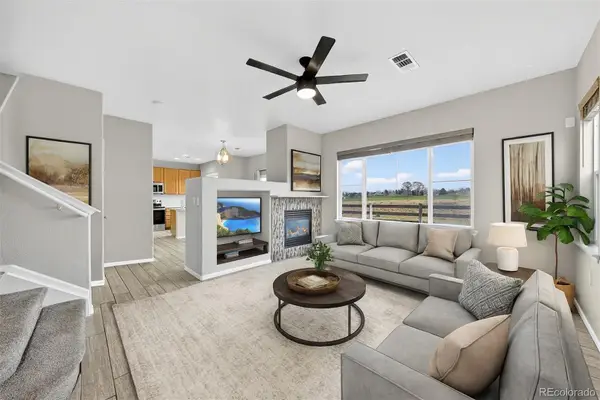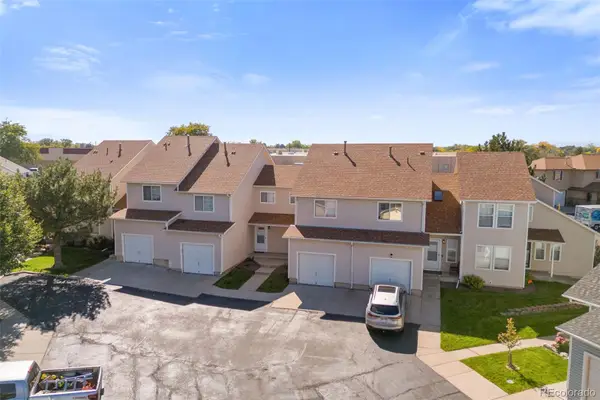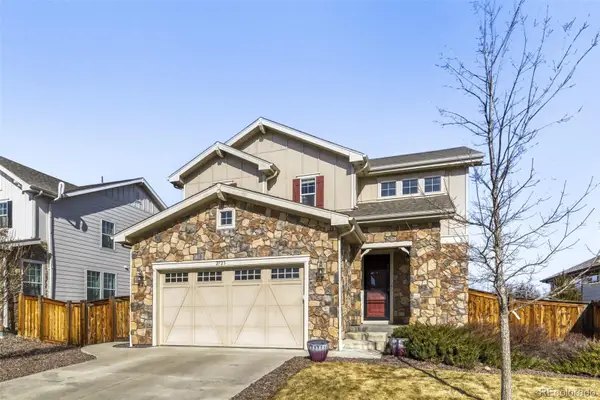12113 York Street, Thornton, CO 80241
Local realty services provided by:Better Homes and Gardens Real Estate Kenney & Company
12113 York Street,Thornton, CO 80241
$525,000
- 3 Beds
- 3 Baths
- 1,656 sq. ft.
- Single family
- Active
Listed by: jeffrey crase720-217-5789
Office: mb a perfect home 4 u realty
MLS#:4563237
Source:ML
Price summary
- Price:$525,000
- Price per sq. ft.:$317.03
- Monthly HOA dues:$21.25
About this home
**LOCATION- backs to green belt w access to walking trails right out your back gate. Walk or bike to East Lake & its vast walking trails, or Eastlake & 124th Station and head in to downtown Denver for work or fun. Plus MANY restaurants and shopping near by...best location around!!! Home, sweet home! Don't miss the chance to own this beautifully maintained 3-bedroom/3 bath gem, offering a perfect blend of style, comfort, and functionality. A welcoming front porch invites you in, setting the tone for the warm and comfortable interior. Discover an airy living room filled with lots of natural light. Wood flooring, high vaulted ceilings, and soothing palette are features you'll love. The impeccable kitchen comes with plenty of white cabinetry, granite counters, built-in appliances, and a cozy breakfast nook for casual meals or morning coffee. The sizable family room has sliding glass doors to the back patio, ensuring an effortless indoor-outdoor living experience. The large master bedroom provides a walk-in closet and a private ensuite with dual sinks. Also, you'll find well-sized closets in the secondary bedrooms. The spacious backyard has an open patio where you can relax and unwind under the stars. 2-car oversized garage with drive-thru door. Newer furnace & AC. Primary & guest baths have been updated.
Contact an agent
Home facts
- Year built:1996
- Listing ID #:4563237
Rooms and interior
- Bedrooms:3
- Total bathrooms:3
- Full bathrooms:2
- Half bathrooms:1
- Living area:1,656 sq. ft.
Heating and cooling
- Cooling:Central Air
- Heating:Forced Air
Structure and exterior
- Roof:Composition
- Year built:1996
- Building area:1,656 sq. ft.
- Lot area:0.15 Acres
Schools
- High school:Mountain Range
- Middle school:Century
- Elementary school:Stellar
Utilities
- Water:Public
- Sewer:Public Sewer
Finances and disclosures
- Price:$525,000
- Price per sq. ft.:$317.03
- Tax amount:$3,467 (2024)
New listings near 12113 York Street
- Coming Soon
 $795,000Coming Soon4 beds 3 baths
$795,000Coming Soon4 beds 3 baths2066 E 129th Avenue, Thornton, CO 80241
MLS# 2615773Listed by: RE/MAX MOMENTUM - New
 $695,000Active4 beds 3 baths3,278 sq. ft.
$695,000Active4 beds 3 baths3,278 sq. ft.7438 E 157th Avenue, Thornton, CO 80602
MLS# 4295336Listed by: ELEVATE PROPERTY GROUP LLC - Coming SoonOpen Sun, 11am to 1pm
 $496,000Coming Soon3 beds 2 baths
$496,000Coming Soon3 beds 2 baths1792 E 97th Avenue, Thornton, CO 80229
MLS# 6755042Listed by: CORCORAN PERRY & CO. - New
 $574,900Active3 beds 3 baths2,978 sq. ft.
$574,900Active3 beds 3 baths2,978 sq. ft.6880 Juniper Drive, Thornton, CO 80602
MLS# 7623501Listed by: COLDWELL BANKER REALTY 56 - New
 $425,000Active2 beds 3 baths1,328 sq. ft.
$425,000Active2 beds 3 baths1,328 sq. ft.12962 Grant Circle #A, Thornton, CO 80241
MLS# 5897628Listed by: MB DELAHANTY & ASSOCIATES - New
 $426,900Active2 beds 3 baths1,328 sq. ft.
$426,900Active2 beds 3 baths1,328 sq. ft.12982 Grant Circle #A, Thornton, CO 80241
MLS# 9235444Listed by: KB RANCH AND HOME - New
 $2,340,000Active2 beds 2 baths1,884 sq. ft.
$2,340,000Active2 beds 2 baths1,884 sq. ft.3991 E 121st Avenue, Thornton, CO 80241
MLS# 4732768Listed by: COMPASS - DENVER - Coming Soon
 $690,000Coming Soon4 beds 3 baths
$690,000Coming Soon4 beds 3 baths14067 Hudson Street, Thornton, CO 80602
MLS# 2182058Listed by: REAL BROKER, LLC DBA REAL - Coming SoonOpen Sat, 11am to 1pm
 $440,000Coming Soon2 beds 2 baths
$440,000Coming Soon2 beds 2 baths13064 Garfield Drive, Thornton, CO 80241
MLS# 5304691Listed by: MILEHIMODERN - Coming SoonOpen Sat, 10am to 1pm
 $565,000Coming Soon3 beds 3 baths
$565,000Coming Soon3 beds 3 baths2725 E 159th Way, Thornton, CO 80602
MLS# 9911150Listed by: ASCENSION REAL ESTATE GROUP, LLC

