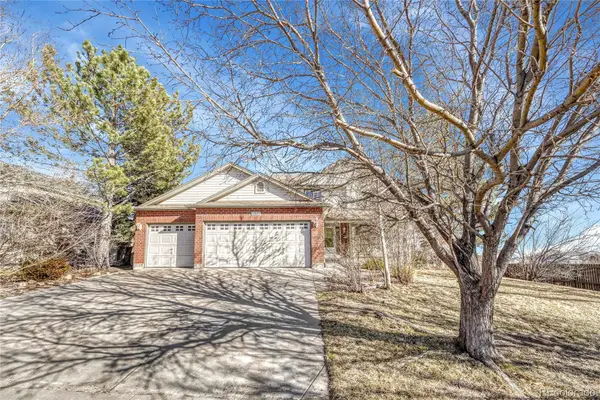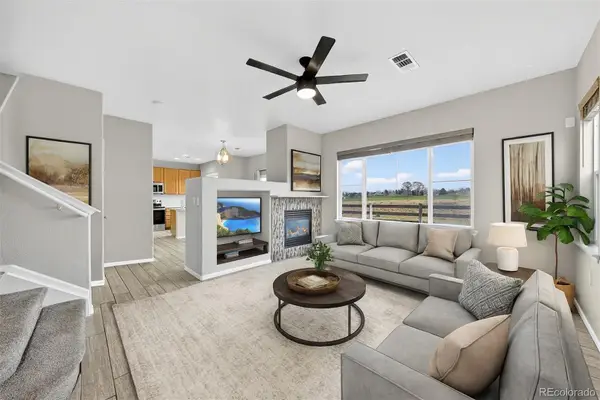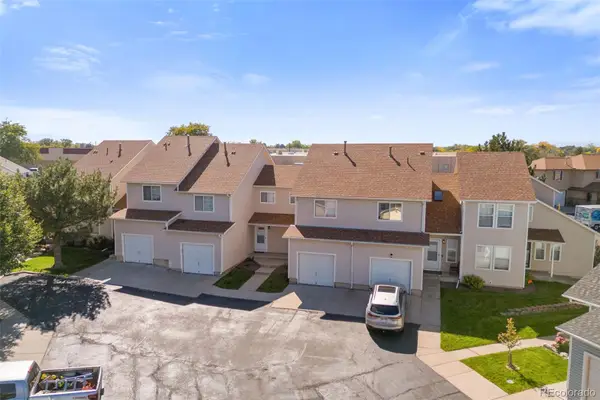12269 Oneida Street, Thornton, CO 80602
Local realty services provided by:Better Homes and Gardens Real Estate Kenney & Company
Listed by: traci phillipsTraci@TraciPhillips.com,303-420-8800
Office: re/max alliance
MLS#:3029434
Source:ML
Price summary
- Price:$650,000
- Price per sq. ft.:$184.61
- Monthly HOA dues:$66.67
About this home
A perfect blend of comfort, style, and functionality in this stunning two-story home. Boasting 3 spacious bedrooms and 2.5 bathrooms, this property offers ample room for both relaxation and entertaining. A three-car tandem garage and an unfinished basement provide exceptional storage and expansion possibilities.
Enjoy direct access to a scenic walking path and greenbelt and parks, seamlessly integrating the outdoors into your daily life. Step inside to an open-concept main floor where dramatic high ceilings and expansive windows fill the space with natural light. A gourmet kitchen featuring abundant stone countertops, a large island for meal prep and casual gatherings, and sleek stainless steel appliances. The kitchen effortlessly flows into the dining area and great room, making hosting friends and family a breeze.
A main floor den/office offers an ideal work-from-home setup. Upstairs, the primary suite serves as a private retreat, complete with a generous walk-in closet and a luxurious five-piece bathroom that includes a double vanity and a large oval soaking tub. Two additional, oversized bedrooms and a full bathroom provide plenty of space for family or guests. The loft area creates a versatile secondary living space, perfect for a playroom or media center.
Functional touches throughout include a built-in mudroom bench for everyday convenience. Designed by Meritage Homes, this property features energy-efficient upgrades such as spray foam insulation, Low-E windows, and high-performance air filtration.
Don’t miss your chance to own this exceptional home that combines modern amenities, thoughtful design, and energy efficiency in a prime location!
Contact an agent
Home facts
- Year built:2019
- Listing ID #:3029434
Rooms and interior
- Bedrooms:3
- Total bathrooms:3
- Full bathrooms:2
- Half bathrooms:1
- Living area:3,521 sq. ft.
Heating and cooling
- Cooling:Central Air
- Heating:Forced Air
Structure and exterior
- Roof:Composition
- Year built:2019
- Building area:3,521 sq. ft.
- Lot area:0.14 Acres
Schools
- High school:Horizon
- Middle school:Shadow Ridge
- Elementary school:Glacier Peak
Utilities
- Water:Public
- Sewer:Public Sewer
Finances and disclosures
- Price:$650,000
- Price per sq. ft.:$184.61
- Tax amount:$6,678 (2024)
New listings near 12269 Oneida Street
- Open Sat, 11am to 2pmNew
 $440,000Active4 beds 2 baths1,446 sq. ft.
$440,000Active4 beds 2 baths1,446 sq. ft.10034 Hudson Street, Thornton, CO 80229
MLS# 1948414Listed by: SWAN REALTY CORP - New
 $580,000Active4 beds 4 baths3,072 sq. ft.
$580,000Active4 beds 4 baths3,072 sq. ft.13808 Hudson Way, Thornton, CO 80602
MLS# 3820505Listed by: METRO 21 REAL ESTATE GROUP - Coming Soon
 $795,000Coming Soon4 beds 3 baths
$795,000Coming Soon4 beds 3 baths2066 E 129th Avenue, Thornton, CO 80241
MLS# 2615773Listed by: RE/MAX MOMENTUM - New
 $695,000Active4 beds 3 baths3,278 sq. ft.
$695,000Active4 beds 3 baths3,278 sq. ft.7438 E 157th Avenue, Thornton, CO 80602
MLS# 4295336Listed by: ELEVATE PROPERTY GROUP LLC - Coming SoonOpen Sun, 11am to 1pm
 $496,000Coming Soon3 beds 2 baths
$496,000Coming Soon3 beds 2 baths1792 E 97th Avenue, Thornton, CO 80229
MLS# 6755042Listed by: CORCORAN PERRY & CO. - New
 $574,900Active3 beds 3 baths2,978 sq. ft.
$574,900Active3 beds 3 baths2,978 sq. ft.6880 Juniper Drive, Thornton, CO 80602
MLS# 7623501Listed by: COLDWELL BANKER REALTY 56 - New
 $425,000Active2 beds 3 baths1,328 sq. ft.
$425,000Active2 beds 3 baths1,328 sq. ft.12962 Grant Circle #A, Thornton, CO 80241
MLS# 5897628Listed by: MB DELAHANTY & ASSOCIATES - New
 $426,900Active2 beds 3 baths1,328 sq. ft.
$426,900Active2 beds 3 baths1,328 sq. ft.12982 Grant Circle #A, Thornton, CO 80241
MLS# 9235444Listed by: KB RANCH AND HOME - New
 $2,340,000Active2 beds 2 baths1,884 sq. ft.
$2,340,000Active2 beds 2 baths1,884 sq. ft.3991 E 121st Avenue, Thornton, CO 80241
MLS# 4732768Listed by: COMPASS - DENVER - Coming Soon
 $690,000Coming Soon4 beds 3 baths
$690,000Coming Soon4 beds 3 baths14067 Hudson Street, Thornton, CO 80602
MLS# 2182058Listed by: REAL BROKER, LLC DBA REAL

