12374 Farmview Street, Thornton, CO 80241
Local realty services provided by:Better Homes and Gardens Real Estate Kenney & Company
12374 Farmview Street,Thornton, CO 80241
$585,000
- 4 Beds
- 3 Baths
- 1,920 sq. ft.
- Single family
- Active
Listed by:ashley wildemanAshley@nhaspireco.com,720-630-1205
Office:nexthome aspire
MLS#:6729416
Source:ML
Price summary
- Price:$585,000
- Price per sq. ft.:$304.69
- Monthly HOA dues:$90
About this home
Step into modern comfort with this nearly new 4-bedroom, 3-bath home in Thornton, where thoughtful design meets everyday convenience. From the moment you arrive, you’ll notice the clean architectural lines, low-maintenance exterior, & inviting entry that set the tone for what’s inside.
The heart of the home is a bright open-concept living area designed for connection & relaxation. A gourmet kitchen anchors the space with sleek quartz countertops, stainless steel appliances, & generous storage that makes both daily cooking & entertaining effortless. Just off the living room, sliding doors open to a private balcony, creating indoor-outdoor living.
Upstairs, the primary suite offers a private retreat with a spa-inspired bathroom featuring dual sinks, a walk-in shower, & a spacious walk-in closet. Two additional upstairs bedrooms provide flexibility for restful guest rooms, creative space, or a dedicated home office. The laundry is conveniently located on the same level for easy access. A versatile main-level room, currently a non-conforming bedroom, is perfect as a home office, gym, den, or additional guest space.
One of the standout features of this home is the private rooftop terrace with sweeping mountain views. Whether enjoying morning coffee, relaxing at sunset, or hosting weekend gatherings, this outdoor escape sets the home apart.
Additional highlights include an attached 2-car garage, energy-efficient construction, & a low-maintenance design that gives you more time to enjoy the neighborhood. Located near shopping, dining, parks, & trails, with easy access to I-25 & E-470, you’re positioned for convenient travel throughout the Front Range.
Buyer Incentive: Take advantage of a lender-paid 1-year temporary rate buydown or receive a credit up to $5,000 toward a permanent rate buydown. Recently appraised at $595,000, this home offers incredible value.
Private rooftop terrace & mountain views - schedule your showing today to see it for yourself!
Contact an agent
Home facts
- Year built:2023
- Listing ID #:6729416
Rooms and interior
- Bedrooms:4
- Total bathrooms:3
- Full bathrooms:1
- Half bathrooms:1
- Living area:1,920 sq. ft.
Heating and cooling
- Cooling:Central Air
- Heating:Forced Air
Structure and exterior
- Roof:Composition
- Year built:2023
- Building area:1,920 sq. ft.
- Lot area:0.05 Acres
Schools
- High school:Mountain Range
- Middle school:Century
- Elementary school:Hunters Glen
Utilities
- Water:Public
- Sewer:Public Sewer
Finances and disclosures
- Price:$585,000
- Price per sq. ft.:$304.69
- Tax amount:$5,097 (2023)
New listings near 12374 Farmview Street
- New
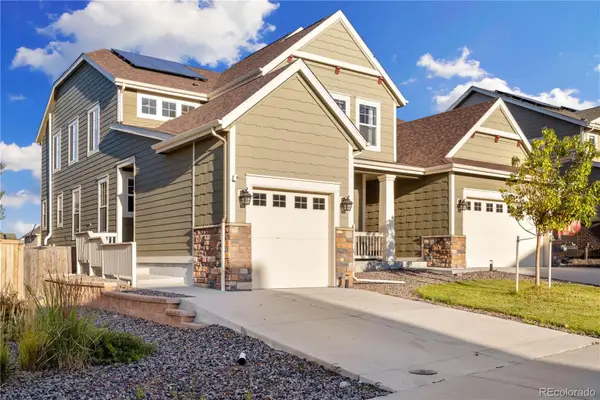 $935,000Active5 beds 5 baths6,257 sq. ft.
$935,000Active5 beds 5 baths6,257 sq. ft.14246 Glencoe Street, Thornton, CO 80602
MLS# 8214761Listed by: MEGASTAR REALTY - New
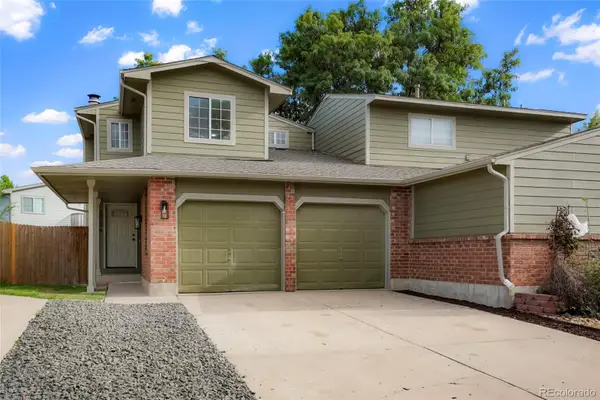 $420,000Active3 beds 2 baths1,152 sq. ft.
$420,000Active3 beds 2 baths1,152 sq. ft.12694 Fairfax Street, Thornton, CO 80241
MLS# 8312655Listed by: HOMESMART - New
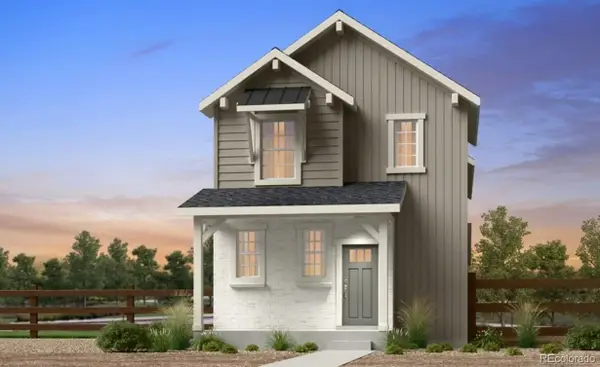 $595,599Active4 beds 3 baths2,122 sq. ft.
$595,599Active4 beds 3 baths2,122 sq. ft.14843 Arbor Boulevard W, Thornton, CO 80602
MLS# 1671167Listed by: RE/MAX PROFESSIONALS - New
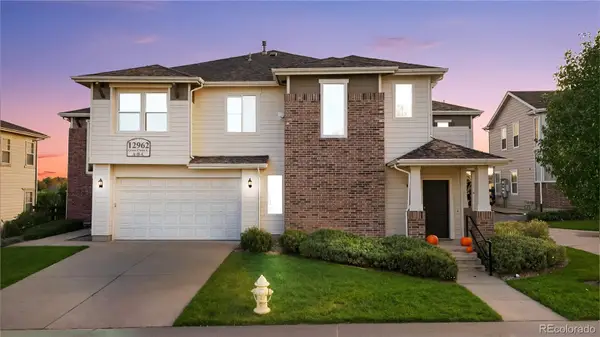 $360,000Active2 beds 2 baths1,191 sq. ft.
$360,000Active2 beds 2 baths1,191 sq. ft.12962 Grant Circle #C, Thornton, CO 80241
MLS# 6720047Listed by: WHAT'S NEXT-REALTY - New
 $524,900Active3 beds 3 baths2,460 sq. ft.
$524,900Active3 beds 3 baths2,460 sq. ft.6830 Juniper Drive, Thornton, CO 80602
MLS# 2224189Listed by: COLDWELL BANKER REALTY 56 - New
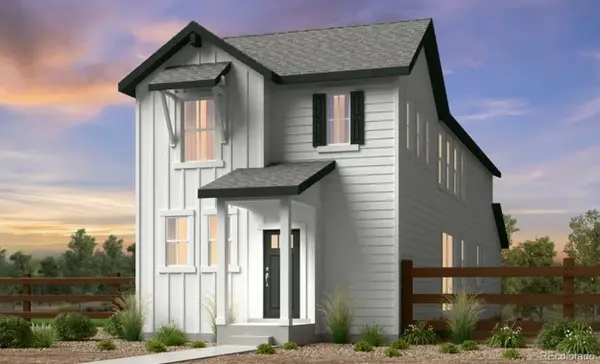 $550,749Active4 beds 3 baths2,122 sq. ft.
$550,749Active4 beds 3 baths2,122 sq. ft.14873 Arbor Boulevard W, Thornton, CO 80602
MLS# 6792837Listed by: RE/MAX PROFESSIONALS - New
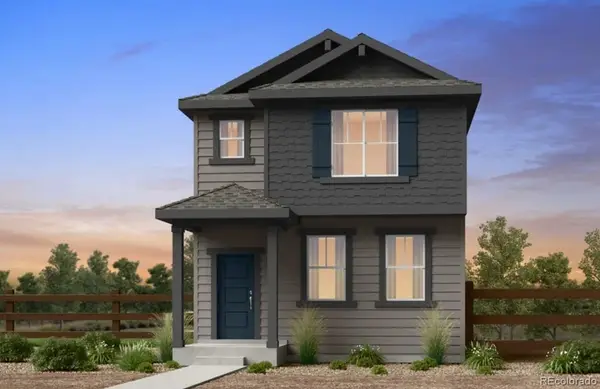 $550,749Active3 beds 3 baths1,803 sq. ft.
$550,749Active3 beds 3 baths1,803 sq. ft.14845 Arbor Boulevard W, Thornton, CO 80602
MLS# 7924249Listed by: RE/MAX PROFESSIONALS - New
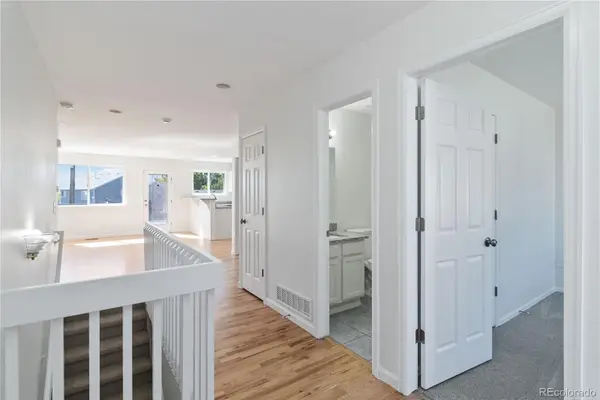 $560,000Active4 beds 3 baths2,033 sq. ft.
$560,000Active4 beds 3 baths2,033 sq. ft.864 W 96th Place, Thornton, CO 80260
MLS# 8927897Listed by: ORCHARD BROKERAGE LLC - New
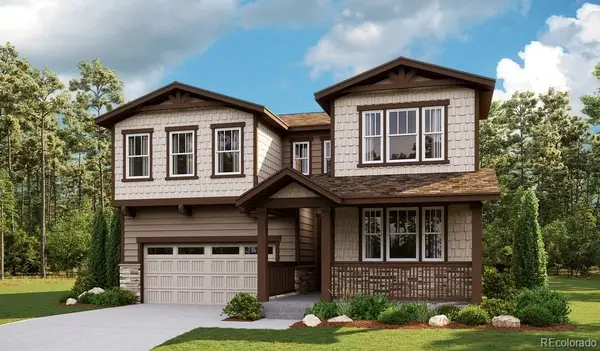 $852,950Active4 beds 3 baths4,186 sq. ft.
$852,950Active4 beds 3 baths4,186 sq. ft.6947 E 126th Place, Thornton, CO 80602
MLS# 4770534Listed by: RICHMOND REALTY INC - New
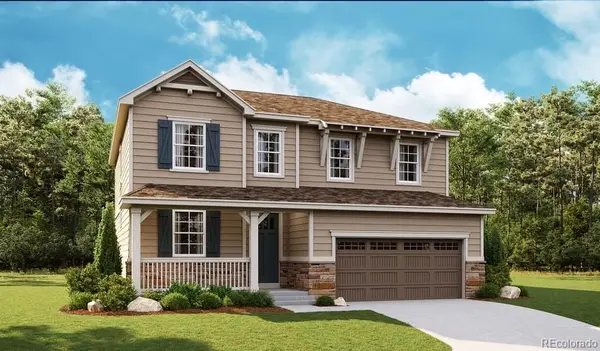 $807,950Active4 beds 3 baths3,798 sq. ft.
$807,950Active4 beds 3 baths3,798 sq. ft.7096 E 126th Place, Thornton, CO 80602
MLS# 6805269Listed by: RICHMOND REALTY INC
