Local realty services provided by:Better Homes and Gardens Real Estate Kenney & Company
Listed by: rachel dimatteoRachel.DiMatteo@Orchard.com,303-960-1518
Office: orchard brokerage llc.
MLS#:6364751
Source:ML
Price summary
- Price:$615,000
- Price per sq. ft.:$190.52
- Monthly HOA dues:$71
About this home
Welcome home to this warm and inviting ranch-style home. Almost a quarter acre—you’ll love the beautifully landscaped front and back yards filled with mature trees and plenty of space to relax or play.
Step inside to find easy one-level living with an open and bright layout. The spacious kitchen overlooks the living and dining areas, making it perfect for everyday living and gathering with friends and family. The main floor features the primary suite with a five-piece bathroom, plus two additional bedrooms and a full bath—ideal for guests, kids, or a home office. High ceilings throughout add an open, comfortable feel.
Downstairs, the finished basement offers even more room to spread out, with two bedrooms, each with its own three-quarter bath, a large family room with a wet bar, and ample storage space. Perfect for multi-generational living!
Enjoy peaceful mornings or cozy evenings in your private backyard. Conveniently located near restaurants, shopping, the new Recreation Center, and within walking distance to parks and schools—this home truly has the best of both comfort and convenience.
5.125 Assumable interest rate for qualified Buyers!
Contact an agent
Home facts
- Year built:2006
- Listing ID #:6364751
Rooms and interior
- Bedrooms:5
- Total bathrooms:4
- Full bathrooms:2
- Living area:3,228 sq. ft.
Heating and cooling
- Cooling:Central Air
- Heating:Forced Air
Structure and exterior
- Roof:Composition
- Year built:2006
- Building area:3,228 sq. ft.
- Lot area:0.19 Acres
Schools
- High school:Riverdale Ridge
- Middle school:Roger Quist
- Elementary school:West Ridge
Utilities
- Water:Public
- Sewer:Public Sewer
Finances and disclosures
- Price:$615,000
- Price per sq. ft.:$190.52
- Tax amount:$3,885 (2024)
New listings near 12682 Kearney Street
- New
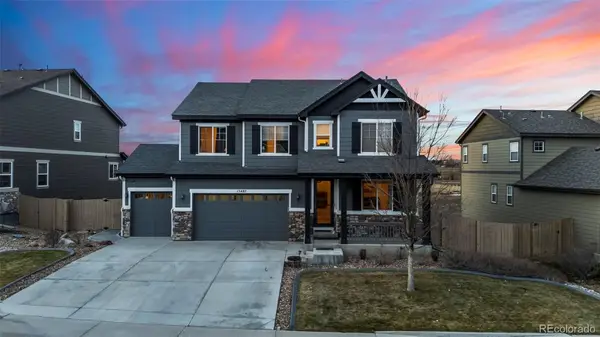 $800,000Active6 beds 4 baths4,346 sq. ft.
$800,000Active6 beds 4 baths4,346 sq. ft.12487 Syracuse Street, Thornton, CO 80602
MLS# 5713777Listed by: MB TEAM LASSEN - New
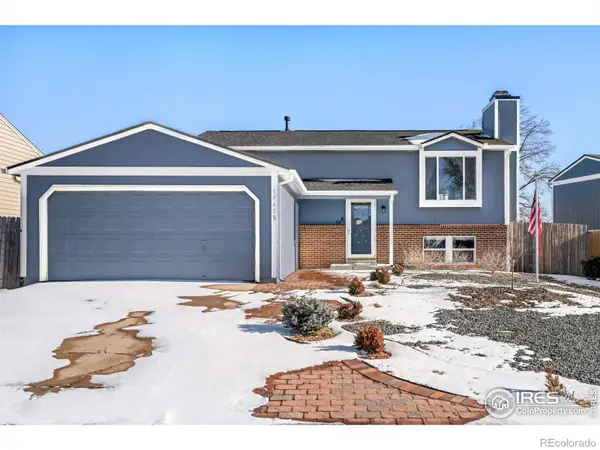 $500,000Active3 beds 2 baths1,872 sq. ft.
$500,000Active3 beds 2 baths1,872 sq. ft.12458 Albion Street, Thornton, CO 80241
MLS# IR1050563Listed by: MILEHIMODERN - BOULDER - New
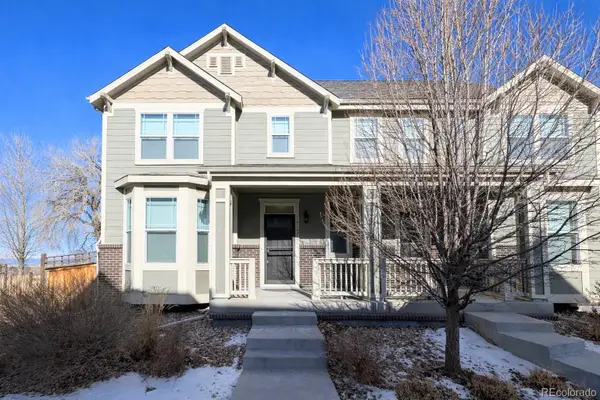 $459,973Active2 beds 3 baths2,172 sq. ft.
$459,973Active2 beds 3 baths2,172 sq. ft.14147 Jackson Street, Thornton, CO 80602
MLS# 4284552Listed by: BUY-OUT COMPANY REALTY, LLC - New
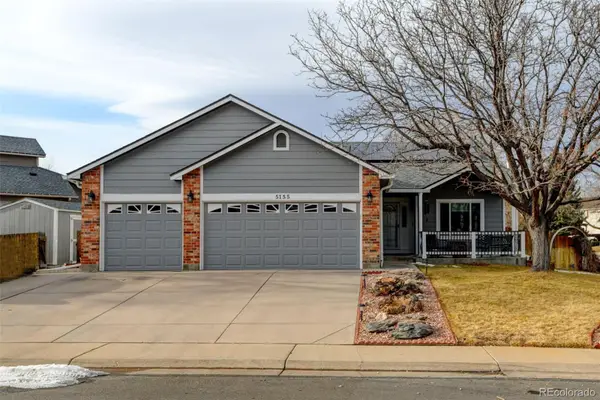 $624,900Active4 beds 3 baths4,050 sq. ft.
$624,900Active4 beds 3 baths4,050 sq. ft.5155 E 117th Drive, Thornton, CO 80233
MLS# 5846438Listed by: RE/MAX MOMENTUM - Coming Soon
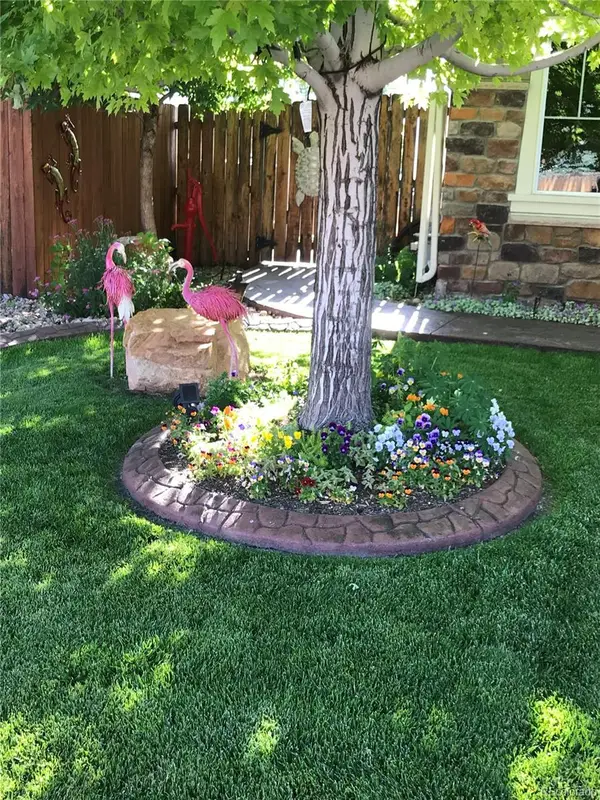 $600,000Coming Soon3 beds 3 baths
$600,000Coming Soon3 beds 3 baths13200 Uinta Street, Thornton, CO 80602
MLS# 4145861Listed by: REDHEAD LUXURY PROPERTIES - Coming Soon
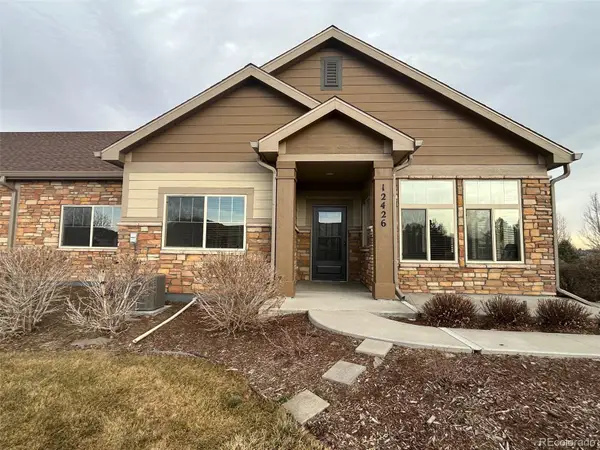 $514,900Coming Soon2 beds 2 baths
$514,900Coming Soon2 beds 2 baths12426 Madison Way, Thornton, CO 80241
MLS# 2735392Listed by: COLDWELL BANKER REALTY BK - New
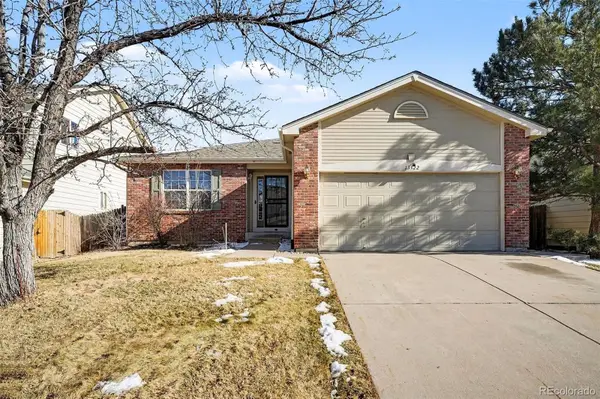 $569,900Active5 beds 3 baths3,359 sq. ft.
$569,900Active5 beds 3 baths3,359 sq. ft.13322 Columbine Circle, Thornton, CO 80241
MLS# 4863560Listed by: ORCHARD BROKERAGE LLC - New
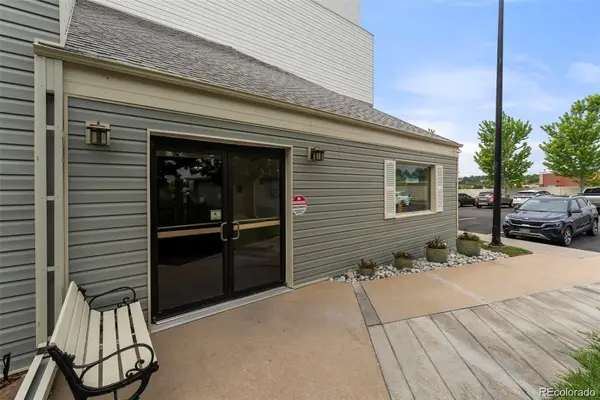 $230,000Active2 beds 1 baths785 sq. ft.
$230,000Active2 beds 1 baths785 sq. ft.1383 W 88th Avenue #208, Thornton, CO 80260
MLS# 7696016Listed by: THE PROPERTY SHOP DENVER - New
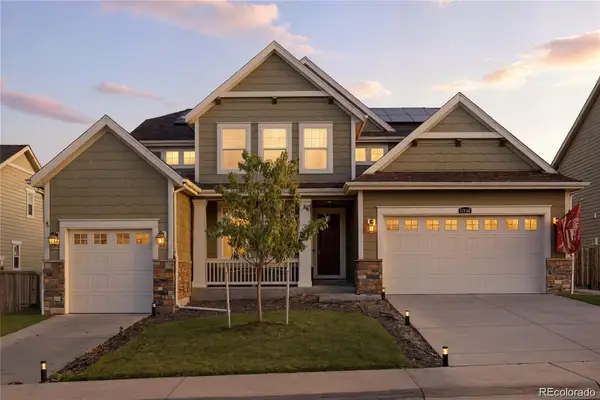 $919,000Active6 beds 5 baths6,257 sq. ft.
$919,000Active6 beds 5 baths6,257 sq. ft.14246 Glencoe Street, Thornton, CO 80602
MLS# 1527295Listed by: MEGASTAR REALTY - New
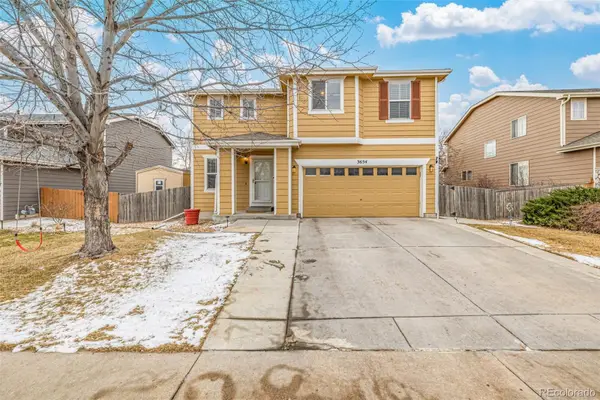 $515,000Active5 beds 4 baths2,570 sq. ft.
$515,000Active5 beds 4 baths2,570 sq. ft.3654 E 94th Drive, Thornton, CO 80229
MLS# 5046191Listed by: COLDWELL BANKER REALTY 56

