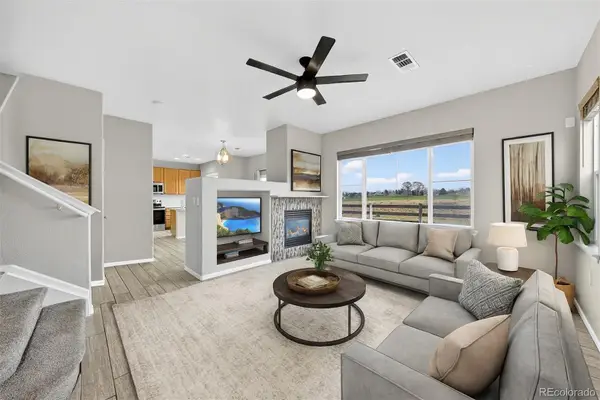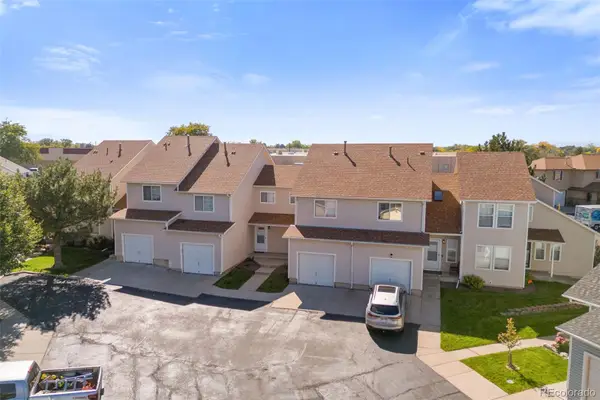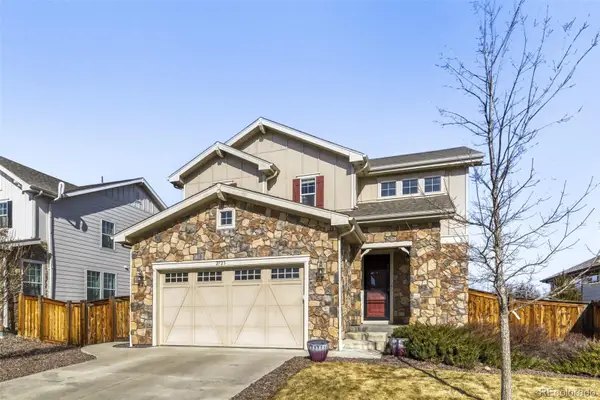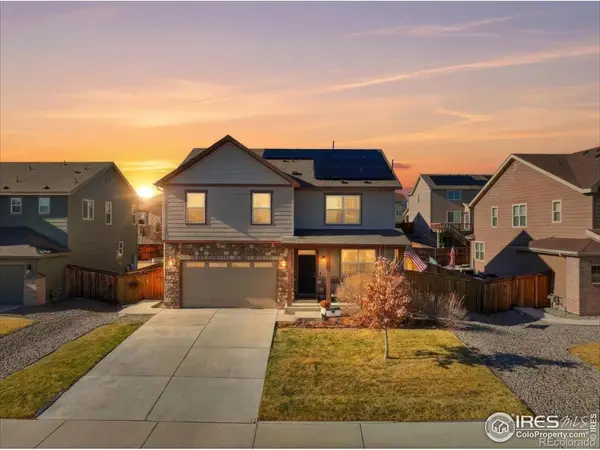12754 Leyden Street #E, Thornton, CO 80602
Local realty services provided by:Better Homes and Gardens Real Estate Kenney & Company
Listed by: dom kickbushdomkickbush@comcast.net,303-858-8100
Office: homesmart
MLS#:9271157
Source:ML
Price summary
- Price:$434,000
- Price per sq. ft.:$259.26
About this home
Back on market due to buyers getting cold feet. Seller will contribute $5000.00 credit towards closing costs Welcome to this stunning end-unit in Ash Meadows. Offering 3 bedrooms, 2.5 bathrooms, and a spacious 2-car rear garage, this home is designed for comfort and convenience. Step into a beautifully upgraded interior with abundant natural light highlighting the open floor plan. The cozy living room features striking laminate flooring, creating an inviting ambiance. The modern kitchen showcases sleek stainless-steel appliances, Granite countertops, 42 in.cabinetry, and a pantry, cabinets in the laundry. Upstairs, you'll find a versatile loft that has endless possibilities as a TV room, workout room, home office or playroom. The spacious primary suite boasts two large walk-in closets and an ensuite bathroom with dual sinks. Relax on the private oversized front patio. Located near a public park, pond, trails, and open spaces. Its proximity to grocery stores, the light rail station, E-470, and the airport makes it a commuter’s dream while still being close to nature and recreation. With contemporary finishes, abundant storage, and a prime location, this home offers the perfect blend of style, functionality, and accessibility.The home has a new roof and has fresh paint outside. Schedule your showing today and make this your new home! Home is immaculate, don't miss out!
Contact an agent
Home facts
- Year built:2014
- Listing ID #:9271157
Rooms and interior
- Bedrooms:3
- Total bathrooms:3
- Full bathrooms:1
- Half bathrooms:1
- Living area:1,674 sq. ft.
Heating and cooling
- Cooling:Central Air
- Heating:Forced Air
Structure and exterior
- Roof:Composition
- Year built:2014
- Building area:1,674 sq. ft.
Schools
- High school:Riverdale Ridge
- Middle school:Roger Quist
- Elementary school:West Ridge
Utilities
- Water:Public
- Sewer:Public Sewer
Finances and disclosures
- Price:$434,000
- Price per sq. ft.:$259.26
- Tax amount:$5,400 (2024)
New listings near 12754 Leyden Street #E
- New
 $695,000Active4 beds 3 baths3,278 sq. ft.
$695,000Active4 beds 3 baths3,278 sq. ft.7438 E 157th Avenue, Thornton, CO 80602
MLS# 4295336Listed by: ELEVATE PROPERTY GROUP LLC - Coming SoonOpen Sun, 11am to 1pm
 $496,000Coming Soon3 beds 2 baths
$496,000Coming Soon3 beds 2 baths1792 E 97th Avenue, Thornton, CO 80229
MLS# 6755042Listed by: CORCORAN PERRY & CO. - New
 $574,900Active3 beds 3 baths2,978 sq. ft.
$574,900Active3 beds 3 baths2,978 sq. ft.6880 Juniper Drive, Thornton, CO 80602
MLS# 7623501Listed by: COLDWELL BANKER REALTY 56 - New
 $425,000Active2 beds 3 baths1,328 sq. ft.
$425,000Active2 beds 3 baths1,328 sq. ft.12962 Grant Circle #A, Thornton, CO 80241
MLS# 5897628Listed by: MB DELAHANTY & ASSOCIATES - New
 $426,900Active2 beds 3 baths1,328 sq. ft.
$426,900Active2 beds 3 baths1,328 sq. ft.12982 Grant Circle #A, Thornton, CO 80241
MLS# 9235444Listed by: KB RANCH AND HOME - New
 $2,340,000Active2 beds 2 baths1,884 sq. ft.
$2,340,000Active2 beds 2 baths1,884 sq. ft.3991 E 121st Avenue, Thornton, CO 80241
MLS# 4732768Listed by: COMPASS - DENVER - Coming Soon
 $690,000Coming Soon4 beds 3 baths
$690,000Coming Soon4 beds 3 baths14067 Hudson Street, Thornton, CO 80602
MLS# 2182058Listed by: REAL BROKER, LLC DBA REAL - Coming SoonOpen Sat, 11am to 1pm
 $440,000Coming Soon2 beds 2 baths
$440,000Coming Soon2 beds 2 baths13064 Garfield Drive, Thornton, CO 80241
MLS# 5304691Listed by: MILEHIMODERN - Coming SoonOpen Sat, 10am to 1pm
 $565,000Coming Soon3 beds 3 baths
$565,000Coming Soon3 beds 3 baths2725 E 159th Way, Thornton, CO 80602
MLS# 9911150Listed by: ASCENSION REAL ESTATE GROUP, LLC - Coming Soon
 $640,000Coming Soon4 beds 3 baths
$640,000Coming Soon4 beds 3 baths13857 Tamarac Street, Thornton, CO 80602
MLS# IR1051308Listed by: C3 REAL ESTATE SOLUTIONS, LLC

