12766 Jasmine Street #A, Thornton, CO 80602
Local realty services provided by:Better Homes and Gardens Real Estate Kenney & Company
12766 Jasmine Street #A,Thornton, CO 80602
$445,000
- 3 Beds
- 3 Baths
- 1,674 sq. ft.
- Condominium
- Active
Listed by:kevin shaw7204401260
Office:keller williams-preferred rlty
MLS#:IR1041944
Source:ML
Price summary
- Price:$445,000
- Price per sq. ft.:$265.83
- Monthly HOA dues:$205
About this home
Welcome to 12766 Jasmine in Ash Meadows! Fantastic end-unit. 3 bedrooms 2.5 bathrooms and a spacious attached 2-car rear garage. Located next to open spaces, walking and biking trails with a private front porch. Natural light enhances the open floor plan. The living room features a fireplace with comfortable space for relaxing, flowing into the Kitchen seamlessly. This kitchen includes all appliances, with plenty of cabinetry, a pantry, and great counter space. Upstairs opens to a versatile loft in the heart of the secondary bedrooms. The spacious primary suite boasts a vaulted ceiling, 2 large walk-in closets and an ensuite bathroom with dual sinks. Your new home is walking distance from a public park, pond, trails, and open spaces. Minutes from grocery stores, shopping, the light rail station at Eastlake, E-470, Airport, and Riverdale Golf Course. Excellent Location, cozy home! Schedule your showing for your new home TODAY!
Contact an agent
Home facts
- Year built:2005
- Listing ID #:IR1041944
Rooms and interior
- Bedrooms:3
- Total bathrooms:3
- Full bathrooms:2
- Half bathrooms:1
- Living area:1,674 sq. ft.
Heating and cooling
- Cooling:Central Air
- Heating:Forced Air
Structure and exterior
- Roof:Composition
- Year built:2005
- Building area:1,674 sq. ft.
- Lot area:0.09 Acres
Schools
- High school:Riverdale Ridge
- Middle school:Other
- Elementary school:West Ridge
Utilities
- Water:Public
- Sewer:Public Sewer
Finances and disclosures
- Price:$445,000
- Price per sq. ft.:$265.83
- Tax amount:$2,547 (2024)
New listings near 12766 Jasmine Street #A
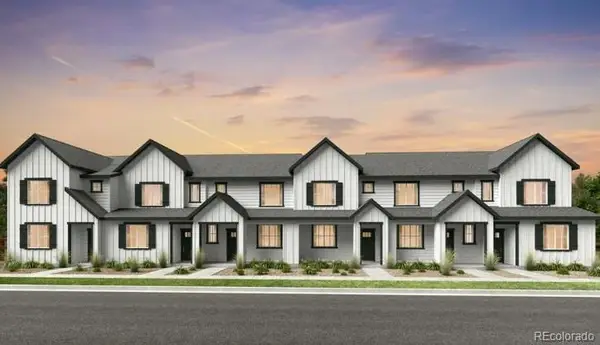 $398,990Pending2 beds 3 baths1,248 sq. ft.
$398,990Pending2 beds 3 baths1,248 sq. ft.6641 E 148th Drive #4, Thornton, CO 80602
MLS# 5690173Listed by: RE/MAX PROFESSIONALS- New
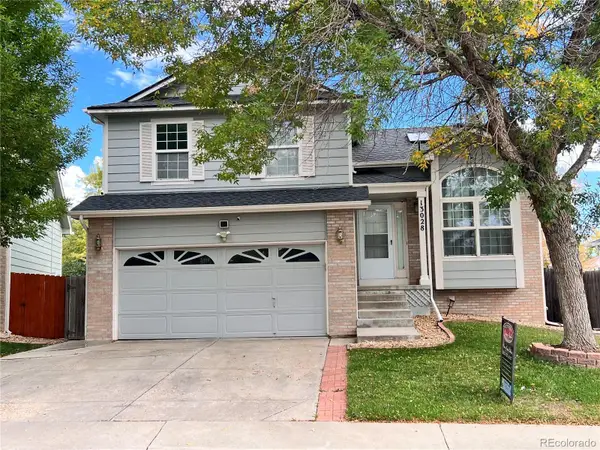 $499,800Active3 beds 3 baths1,936 sq. ft.
$499,800Active3 beds 3 baths1,936 sq. ft.13028 Grape Court, Thornton, CO 80241
MLS# 9277447Listed by: BROKERS GUILD HOMES - New
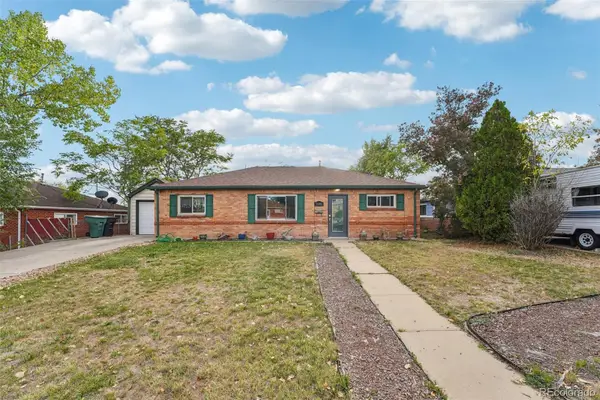 $415,000Active3 beds 2 baths1,176 sq. ft.
$415,000Active3 beds 2 baths1,176 sq. ft.8981 Hickory Place, Thornton, CO 80229
MLS# 7871721Listed by: KEY TEAM REAL ESTATE CORP. - New
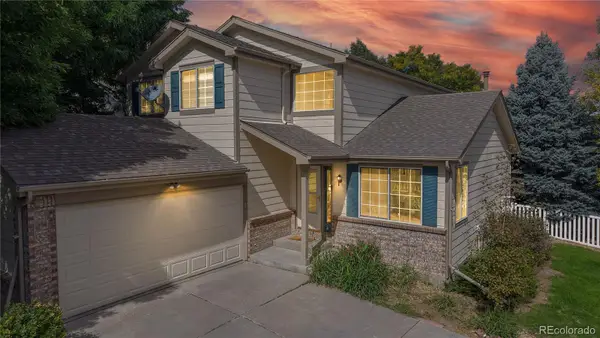 $590,000Active5 beds 4 baths3,358 sq. ft.
$590,000Active5 beds 4 baths3,358 sq. ft.10525 Madison Street, Thornton, CO 80233
MLS# 8469221Listed by: RE/MAX NORTHWEST INC - New
 $425,000Active3 beds 2 baths1,752 sq. ft.
$425,000Active3 beds 2 baths1,752 sq. ft.13363 Birch Circle, Thornton, CO 80241
MLS# 1800312Listed by: LPT REALTY - Open Sat, 12 to 3pmNew
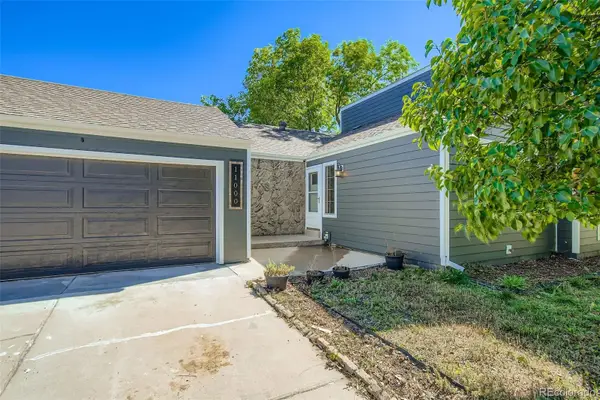 $460,000Active3 beds 2 baths1,484 sq. ft.
$460,000Active3 beds 2 baths1,484 sq. ft.11000 Albion Drive, Thornton, CO 80233
MLS# 3594134Listed by: MEGASTAR REALTY - Open Sat, 12 to 2pmNew
 $425,000Active3 beds 3 baths1,577 sq. ft.
$425,000Active3 beds 3 baths1,577 sq. ft.13151 Grant Circle N #B, Thornton, CO 80241
MLS# 1578010Listed by: KELLER WILLIAMS REALTY URBAN ELITE - New
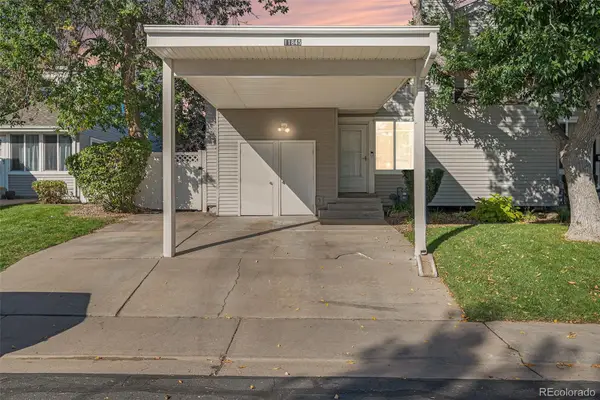 $325,000Active2 beds 1 baths994 sq. ft.
$325,000Active2 beds 1 baths994 sq. ft.11845 Garfield Street, Thornton, CO 80233
MLS# 3221473Listed by: JPAR MODERN REAL ESTATE - New
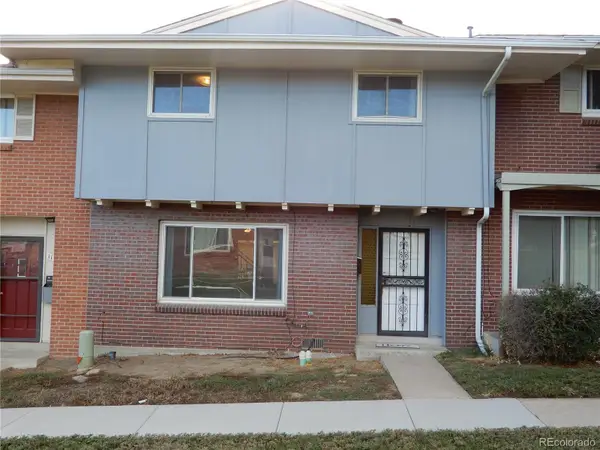 $319,900Active3 beds 3 baths1,584 sq. ft.
$319,900Active3 beds 3 baths1,584 sq. ft.1165 Milky Way, Thornton, CO 80260
MLS# 5542432Listed by: RE/MAX MOMENTUM - Coming SoonOpen Sat, 11am to 1pm
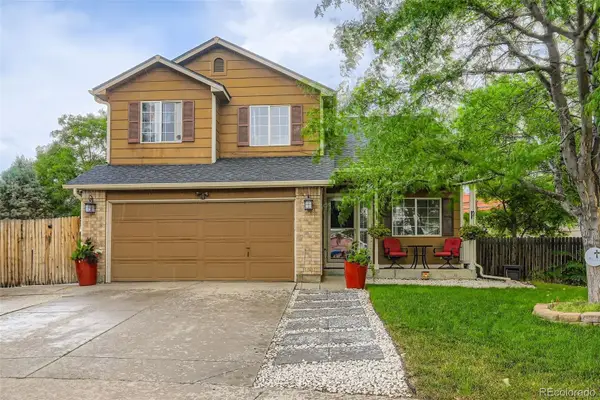 $530,000Coming Soon3 beds 3 baths
$530,000Coming Soon3 beds 3 baths9559 Elizabeth Court, Thornton, CO 80229
MLS# 6948226Listed by: THRIVE REAL ESTATE GROUP
