12774 Leyden Street #D, Thornton, CO 80602
Local realty services provided by:Better Homes and Gardens Real Estate Kenney & Company
12774 Leyden Street #D,Thornton, CO 80602
$399,000
- 2 Beds
- 3 Baths
- 1,472 sq. ft.
- Townhouse
- Active
Listed by: isabelle swensonizzy.g.swenson@gmail.com,720-584-3283
Office: re/max momentum
MLS#:2243910
Source:ML
Price summary
- Price:$399,000
- Price per sq. ft.:$271.06
- Monthly HOA dues:$216
About this home
Welcome to Comfort and Convenience in Ash Meadows!
Nestled in the Ash Meadows subdivision of Thornton, CO, this well-maintained 2-bedroom, 3-bathroom townhouse offers the perfect blend of style, space, and easy living. Step inside to discover a bright, inviting interior that’s been thoughtfully cared for, featuring a spacious and flexible multi-use loft—ideal for a home office, gym, guest room, or media space. The layout flows effortlessly from room to room, creating a sense of comfort and functionality throughout. Additional highlights include a 2-car attached garage, a charming front patio, and ample storage and living space that make this home truly move-in ready. Large windows allow for natural light to fill the space. Enjoy the perks of low-maintenance living in a peaceful, beautifully maintained community. You’ll be just steps from local parks, ponds, and scenic walking trails, with quick access to grocery stores, shopping centers, and major highways for an easy commute.
Don’t miss your opportunity to call Ash Meadows home—schedule your showing today and experience all this exceptional townhouse has to offer!
Contact an agent
Home facts
- Year built:2015
- Listing ID #:2243910
Rooms and interior
- Bedrooms:2
- Total bathrooms:3
- Full bathrooms:2
- Half bathrooms:1
- Living area:1,472 sq. ft.
Heating and cooling
- Cooling:Central Air
- Heating:Forced Air
Structure and exterior
- Roof:Composition
- Year built:2015
- Building area:1,472 sq. ft.
- Lot area:0.03 Acres
Schools
- High school:Riverdale Ridge
- Middle school:Roger Quist
- Elementary school:West Ridge
Utilities
- Water:Public
- Sewer:Public Sewer
Finances and disclosures
- Price:$399,000
- Price per sq. ft.:$271.06
- Tax amount:$4,867 (2024)
New listings near 12774 Leyden Street #D
- New
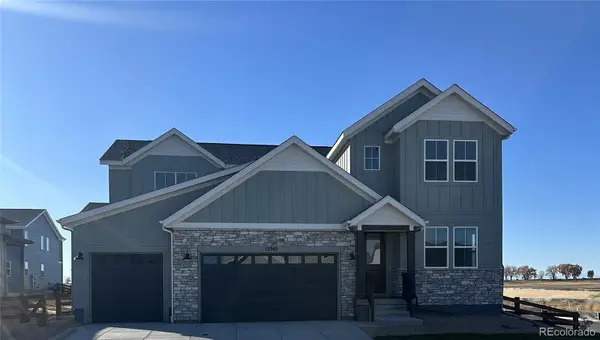 $874,950Active5 beds 3 baths3,657 sq. ft.
$874,950Active5 beds 3 baths3,657 sq. ft.15343 Poplar Street, Thornton, CO 80602
MLS# 2783154Listed by: RE/MAX PROFESSIONALS - New
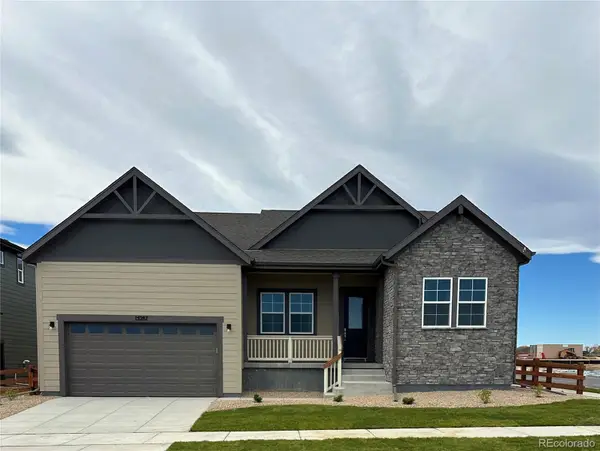 $849,950Active3 beds 2 baths4,025 sq. ft.
$849,950Active3 beds 2 baths4,025 sq. ft.15287 Poplar Street, Thornton, CO 80602
MLS# 6130061Listed by: RE/MAX PROFESSIONALS - New
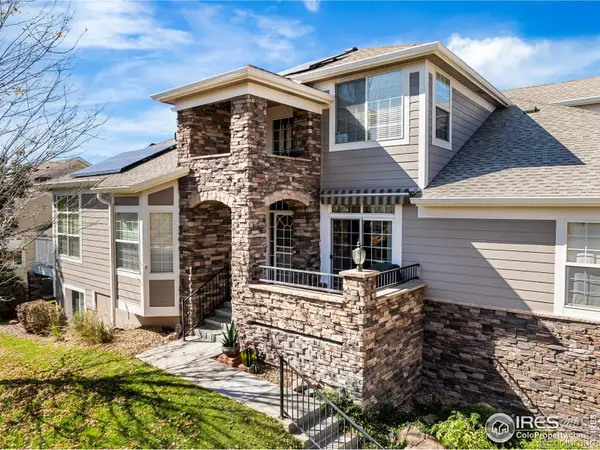 $525,000Active3 beds 4 baths2,394 sq. ft.
$525,000Active3 beds 4 baths2,394 sq. ft.12737 Jackson Street, Thornton, CO 80241
MLS# IR1048554Listed by: GROUP HARMONY - Open Fri, 5 to 6:30pmNew
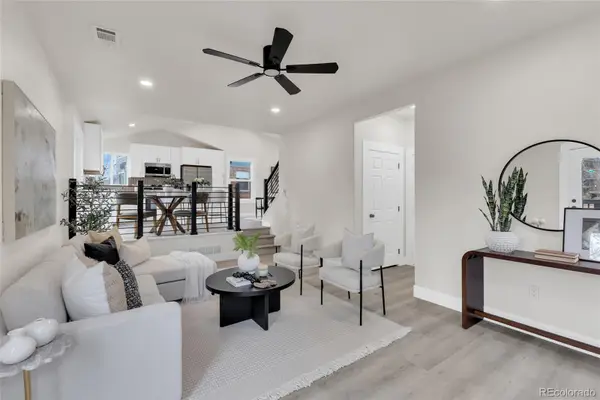 $550,000Active4 beds 3 baths1,901 sq. ft.
$550,000Active4 beds 3 baths1,901 sq. ft.13118 Birch Way, Thornton, CO 80241
MLS# 6359844Listed by: CENTURY 21 SIGNATURE REALTY NORTH, INC. - New
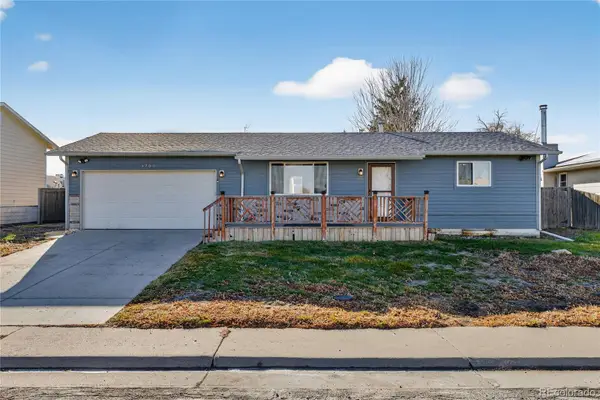 $365,000Active3 beds 2 baths1,728 sq. ft.
$365,000Active3 beds 2 baths1,728 sq. ft.3700 E 89th Avenue, Thornton, CO 80229
MLS# 5526142Listed by: REDFIN CORPORATION - New
 $575,000Active4 beds 3 baths2,915 sq. ft.
$575,000Active4 beds 3 baths2,915 sq. ft.2375 Lake Avenue, Thornton, CO 80241
MLS# 8987635Listed by: SELLSTATE ACE PROPERTIES - New
 $472,400Active3 beds 3 baths1,673 sq. ft.
$472,400Active3 beds 3 baths1,673 sq. ft.6778 E 149th Avenue #4, Thornton, CO 80602
MLS# 1607368Listed by: COLDWELL BANKER REALTY 56 - New
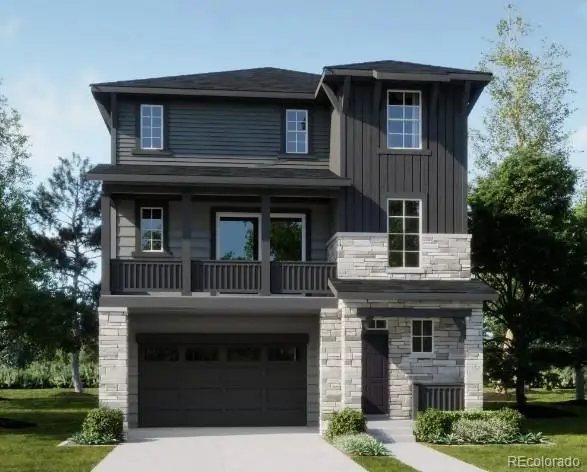 $541,850Active3 beds 3 baths1,994 sq. ft.
$541,850Active3 beds 3 baths1,994 sq. ft.6847 E 149th Avenue, Thornton, CO 80602
MLS# 4739225Listed by: COLDWELL BANKER REALTY 56 - New
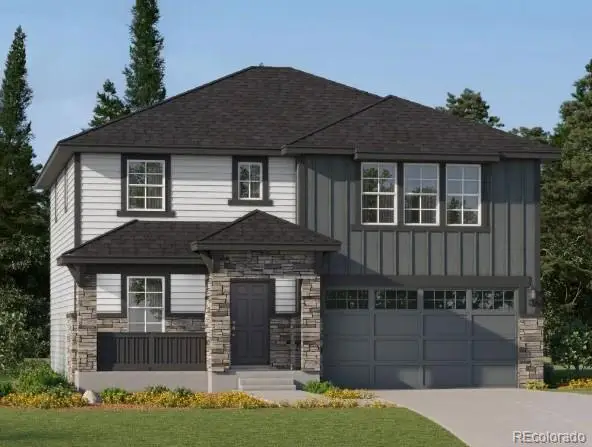 $599,050Active4 beds 3 baths2,184 sq. ft.
$599,050Active4 beds 3 baths2,184 sq. ft.3102 E 152nd Circle, Thornton, CO 80602
MLS# 5759899Listed by: COLDWELL BANKER REALTY 56 - New
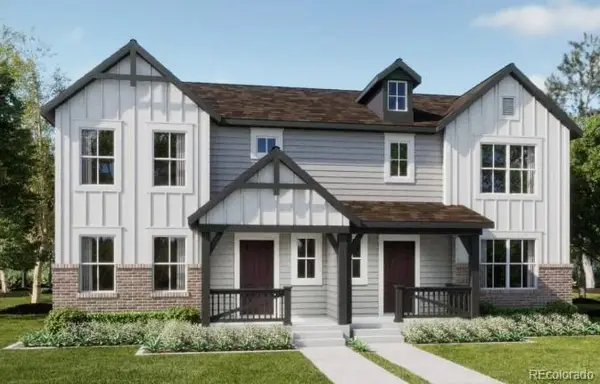 $463,900Active3 beds 3 baths1,474 sq. ft.
$463,900Active3 beds 3 baths1,474 sq. ft.2819 E 153rd Avenue, Thornton, CO 80602
MLS# 7449188Listed by: COLDWELL BANKER REALTY 56
