12792 Ivy Street, Thornton, CO 80602
Local realty services provided by:Better Homes and Gardens Real Estate Kenney & Company
Listed by: tom livingstontlivingston@jasonmitchellgroup.com,720-351-3396
Office: jason mitchell real estate colorado, llc.
MLS#:6340064
Source:ML
Price summary
- Price:$410,000
- Price per sq. ft.:$286.91
- Monthly HOA dues:$245
About this home
Welcome to this well-maintained two-story townhouse located in the desirable Sage Creek community in Thornton. This move-in ready home features three spacious bedrooms and two and a half bathrooms, offering a bright and welcoming floor plan ideal for comfortable living. The main level showcases tile and hardwood flooring, while the large open kitchen includes a center island perfect for casual dining and ample cabinetry, plus pantry, for everyday convenience. Upstairs, the expansive primary suite serves as a peaceful retreat with vaulted ceilings, a private ensuite bath, and a generous walk-in closet. Two additional bedrooms and a full bathroom provide flexible space for guests, a home office, or personal hobbies.
Step outside to enjoy a small fenced patio with stamped concrete, designed for low-maintenance outdoor living. Two designated parking spaces are conveniently located right in front of the unit. Sage Creek is part of a thoughtfully planned 160-acre community surrounded by a 9-acre park, bike paths, and scenic walking trails. Residents enjoy access to a private pool, playground, guest parking, and beautifully maintained landscaping. The HOA covers exterior upkeep and snow removal, making for a truly hassle-free lifestyle.
Situated near 128th and Holly, this home offers quick access to schools, shopping, dining, and major highways including I-25 and E-470. Whether you're a first-time buyer or seeking a low-stress living experience in a prime location, this property delivers comfort, convenience, and value.
Contact an agent
Home facts
- Year built:2005
- Listing ID #:6340064
Rooms and interior
- Bedrooms:3
- Total bathrooms:3
- Full bathrooms:2
- Half bathrooms:1
- Living area:1,429 sq. ft.
Heating and cooling
- Cooling:Central Air
- Heating:Forced Air
Structure and exterior
- Roof:Composition
- Year built:2005
- Building area:1,429 sq. ft.
Schools
- High school:Riverdale Ridge
- Middle school:Roger Quist
- Elementary school:West Ridge
Utilities
- Water:Public
- Sewer:Public Sewer
Finances and disclosures
- Price:$410,000
- Price per sq. ft.:$286.91
- Tax amount:$2,447 (2024)
New listings near 12792 Ivy Street
- New
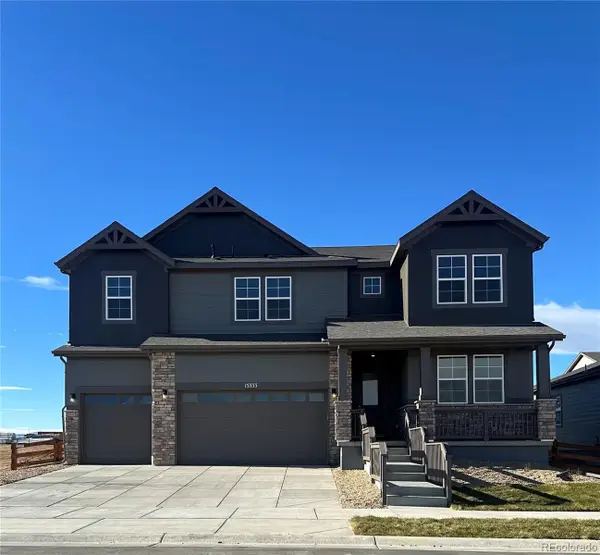 $899,950Active6 beds 5 baths4,122 sq. ft.
$899,950Active6 beds 5 baths4,122 sq. ft.15333 Poplar Street, Thornton, CO 80602
MLS# 5069443Listed by: RE/MAX PROFESSIONALS - New
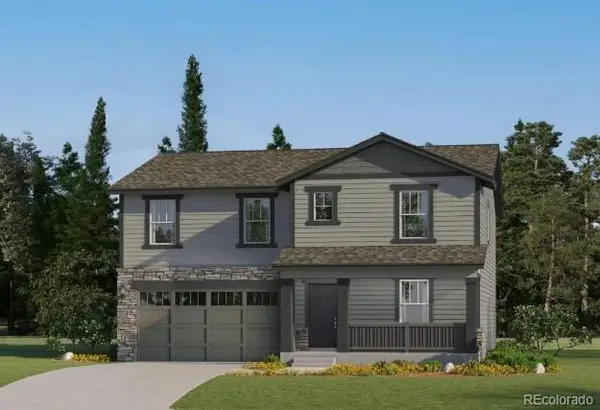 $639,900Active4 beds 3 baths2,590 sq. ft.
$639,900Active4 beds 3 baths2,590 sq. ft.3092 E 152nd Circle, Thornton, CO 80602
MLS# 6619621Listed by: COLDWELL BANKER REALTY 56 - New
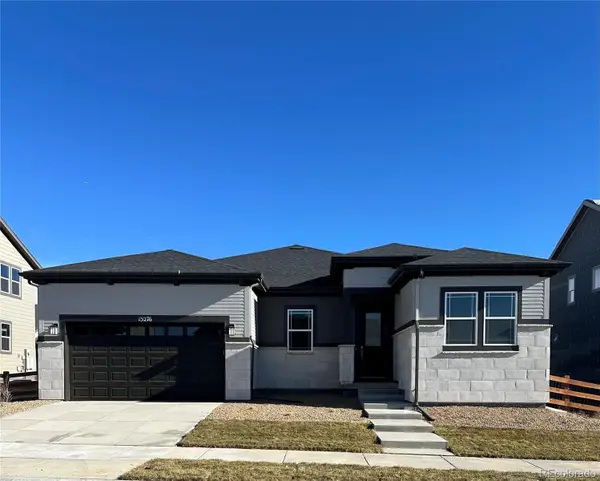 $848,240Active3 beds 2 baths3,282 sq. ft.
$848,240Active3 beds 2 baths3,282 sq. ft.15276 Pontiac Street, Thornton, CO 80602
MLS# 8198199Listed by: RE/MAX PROFESSIONALS - New
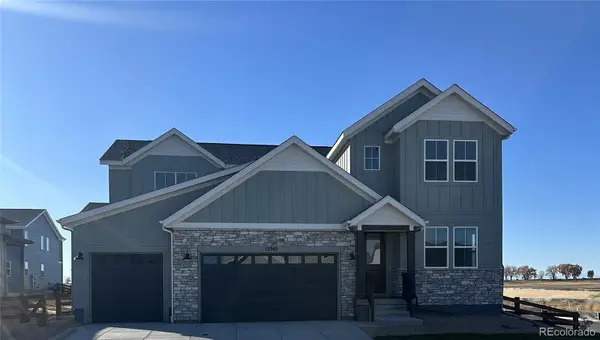 $874,950Active5 beds 3 baths3,657 sq. ft.
$874,950Active5 beds 3 baths3,657 sq. ft.15343 Poplar Street, Thornton, CO 80602
MLS# 2783154Listed by: RE/MAX PROFESSIONALS - New
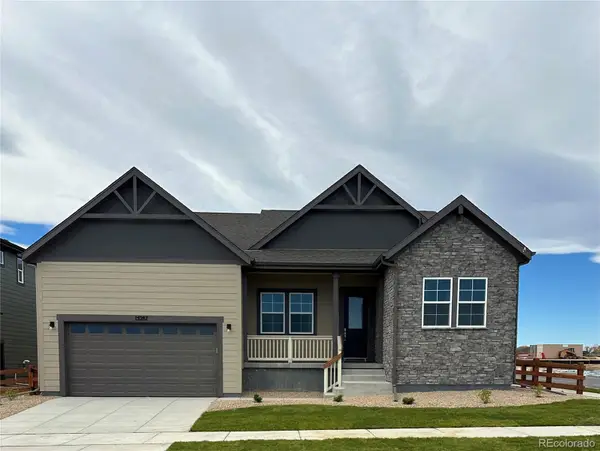 $849,950Active3 beds 2 baths4,025 sq. ft.
$849,950Active3 beds 2 baths4,025 sq. ft.15287 Poplar Street, Thornton, CO 80602
MLS# 6130061Listed by: RE/MAX PROFESSIONALS - New
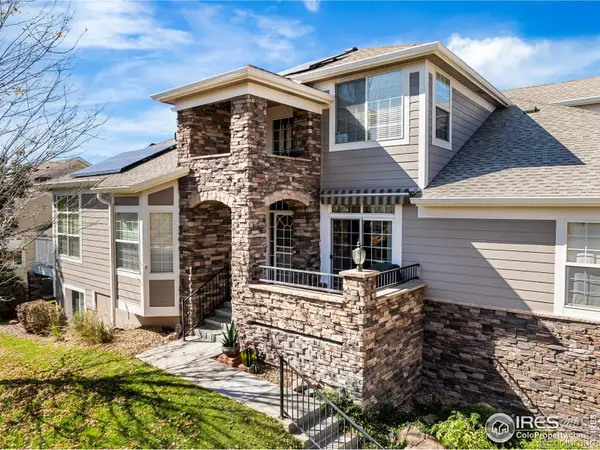 $525,000Active3 beds 4 baths2,394 sq. ft.
$525,000Active3 beds 4 baths2,394 sq. ft.12737 Jackson Street, Thornton, CO 80241
MLS# IR1048554Listed by: GROUP HARMONY - Open Fri, 5 to 6:30pmNew
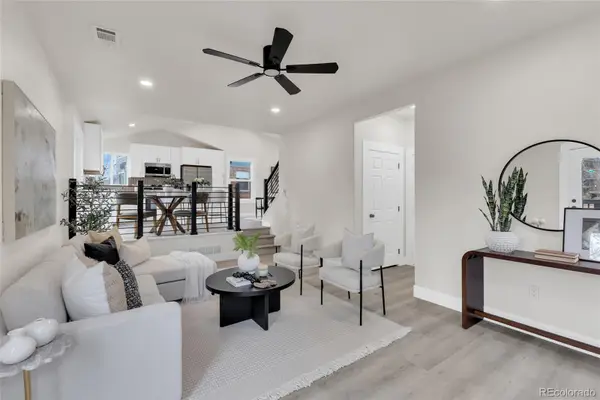 $550,000Active4 beds 3 baths1,901 sq. ft.
$550,000Active4 beds 3 baths1,901 sq. ft.13118 Birch Way, Thornton, CO 80241
MLS# 6359844Listed by: CENTURY 21 SIGNATURE REALTY NORTH, INC. - New
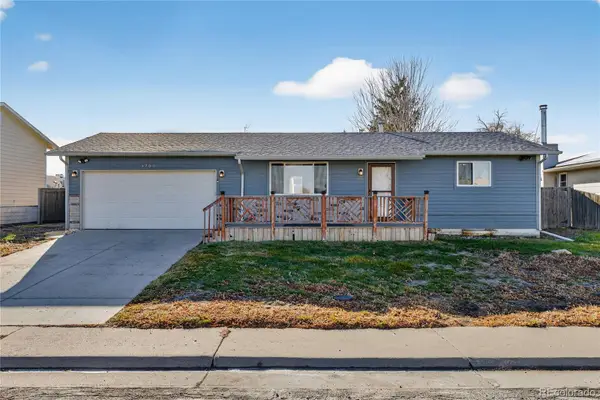 $365,000Active3 beds 2 baths1,728 sq. ft.
$365,000Active3 beds 2 baths1,728 sq. ft.3700 E 89th Avenue, Thornton, CO 80229
MLS# 5526142Listed by: REDFIN CORPORATION - New
 $575,000Active4 beds 3 baths2,915 sq. ft.
$575,000Active4 beds 3 baths2,915 sq. ft.2375 Lake Avenue, Thornton, CO 80241
MLS# 8987635Listed by: SELLSTATE ACE PROPERTIES - New
 $472,400Active3 beds 3 baths1,673 sq. ft.
$472,400Active3 beds 3 baths1,673 sq. ft.6778 E 149th Avenue #4, Thornton, CO 80602
MLS# 1607368Listed by: COLDWELL BANKER REALTY 56
