12912 Grant Circle #A, Thornton, CO 80241
Local realty services provided by:Better Homes and Gardens Real Estate Kenney & Company
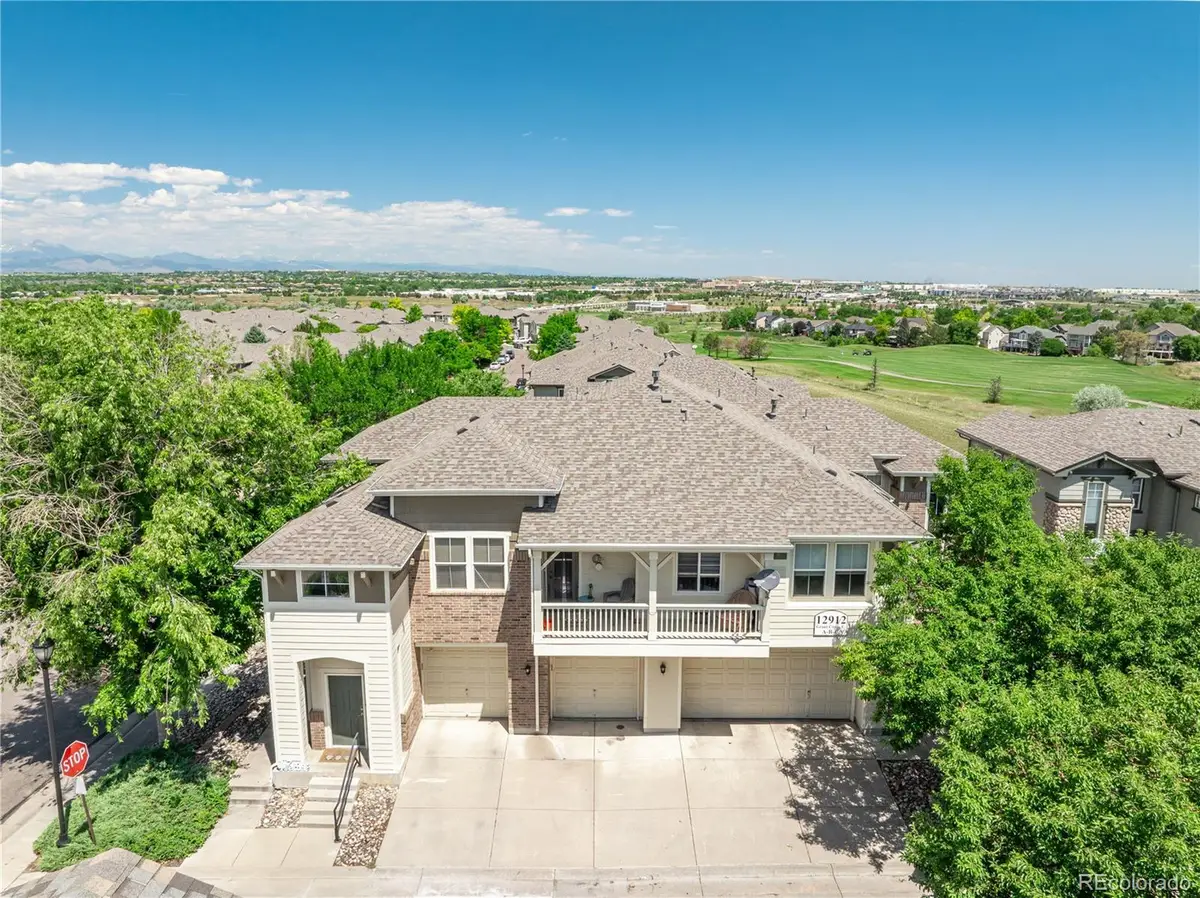
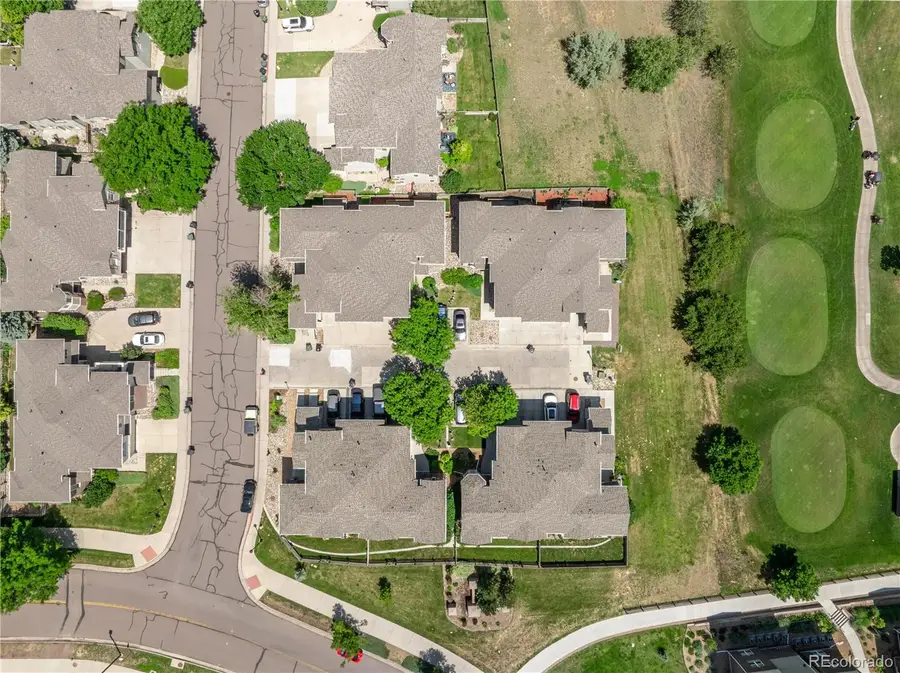
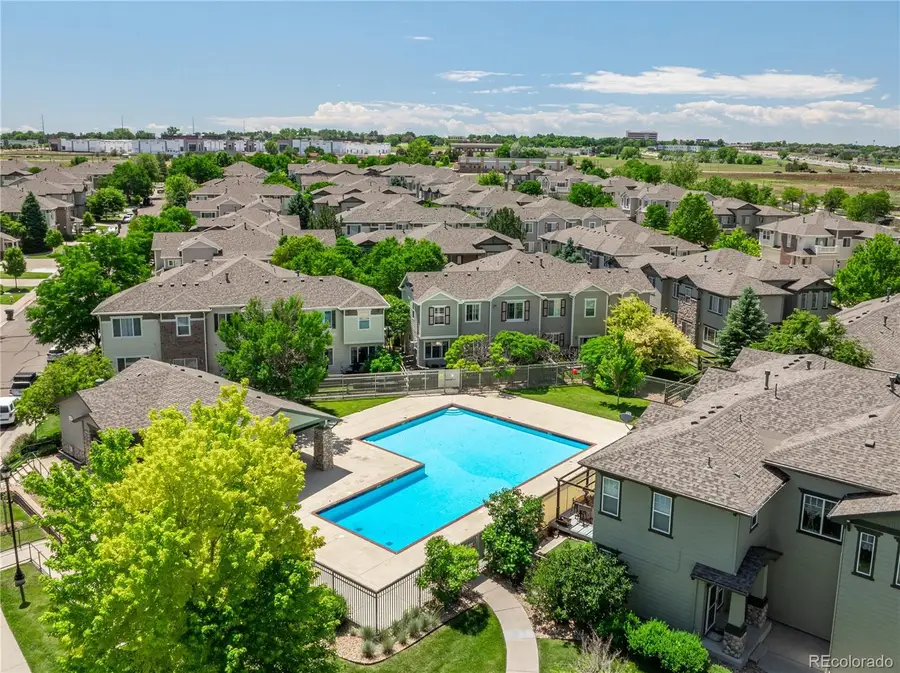
Listed by:garry callisgarry@legacycolorado.net,303-257-4725
Office:legacy real estate group
MLS#:4269123
Source:ML
Price summary
- Price:$419,999
- Price per sq. ft.:$316.26
- Monthly HOA dues:$380
About this home
GREAT MOUNTAIN VIEWS, end unit home ideally situated near Thorncreek Golf Course, Topgolf, Orchard Town Center, Denver Premium Outlets, and close to the light rail. This home offers a prime location with everything you need close at hand. 9 ft ceilings on main and upper levels, cozy gas FP in the family room. The functional and roomy kitchen has ample cabinet and countertop space including a pantry, with all SS appliances staying and a formal dining room. The primary retreat is large with a private sitting room and a cozy 3-sided gas FP that will warm up the night. The laundry room is on the main level along with powder bath. NO METRO TAX. A large deck overlooks a private fenced yard maintained and mowed by the HOA. HOA also has a pool and includes snow removal, trash, recycle, water/sewer, exterior maintenance and hazard insurance. Convenient attached one car garage and so much more. Tour this beautiful home today, you won’t be disappointed.
Contact an agent
Home facts
- Year built:2004
- Listing Id #:4269123
Rooms and interior
- Bedrooms:2
- Total bathrooms:3
- Full bathrooms:2
- Half bathrooms:1
- Living area:1,328 sq. ft.
Heating and cooling
- Cooling:Central Air
- Heating:Forced Air
Structure and exterior
- Roof:Composition
- Year built:2004
- Building area:1,328 sq. ft.
- Lot area:0.09 Acres
Schools
- High school:Mountain Range
- Middle school:Century
- Elementary school:Hunters Glen
Utilities
- Water:Public
- Sewer:Public Sewer
Finances and disclosures
- Price:$419,999
- Price per sq. ft.:$316.26
- Tax amount:$2,528 (2024)
New listings near 12912 Grant Circle #A
- New
 $736,649Active3 beds 3 baths3,384 sq. ft.
$736,649Active3 beds 3 baths3,384 sq. ft.15438 Kearney Street, Brighton, CO 80602
MLS# 4286706Listed by: MB TEAM LASSEN - New
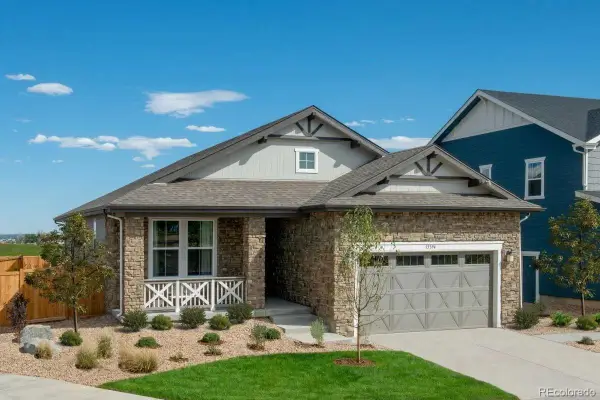 $775,000Active4 beds 3 baths3,647 sq. ft.
$775,000Active4 beds 3 baths3,647 sq. ft.15394 Ivy Street, Brighton, CO 80602
MLS# 1593567Listed by: MB TEAM LASSEN - Coming SoonOpen Sat, 10:30am to 12:30pm
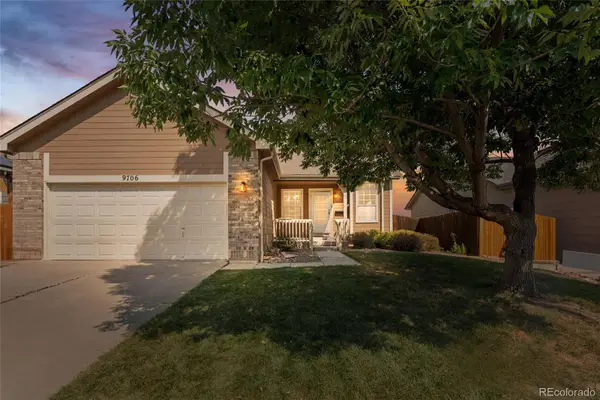 $465,000Coming Soon3 beds 2 baths
$465,000Coming Soon3 beds 2 baths9706 Harris Court, Thornton, CO 80229
MLS# 2864971Listed by: KELLER WILLIAMS REALTY DOWNTOWN LLC - Open Sat, 10am to 1pmNew
 $470,000Active4 beds 2 baths2,170 sq. ft.
$470,000Active4 beds 2 baths2,170 sq. ft.12830 Garfield Circle, Thornton, CO 80241
MLS# 5692928Listed by: REAL BROKER, LLC DBA REAL - New
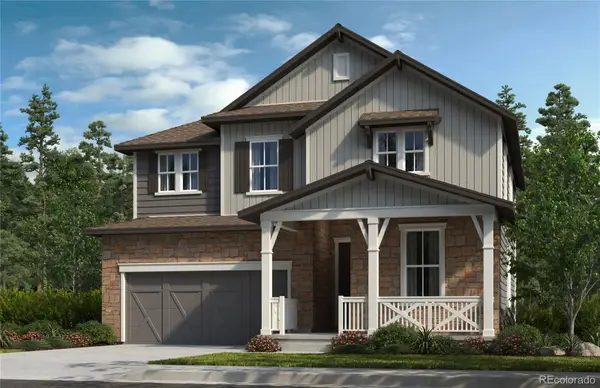 $750,000Active4 beds 3 baths3,942 sq. ft.
$750,000Active4 beds 3 baths3,942 sq. ft.15384 Ivy Street, Brighton, CO 80602
MLS# 7111703Listed by: MB TEAM LASSEN - Coming Soon
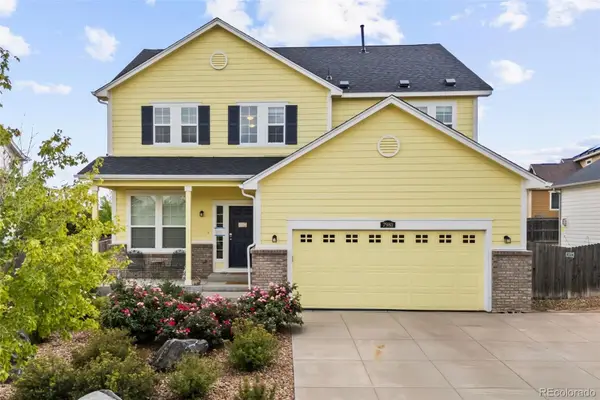 $685,000Coming Soon4 beds 4 baths
$685,000Coming Soon4 beds 4 baths7980 E 131st Avenue, Thornton, CO 80602
MLS# 5577075Listed by: REAL BROKER, LLC DBA REAL - Open Sat, 11am to 3pmNew
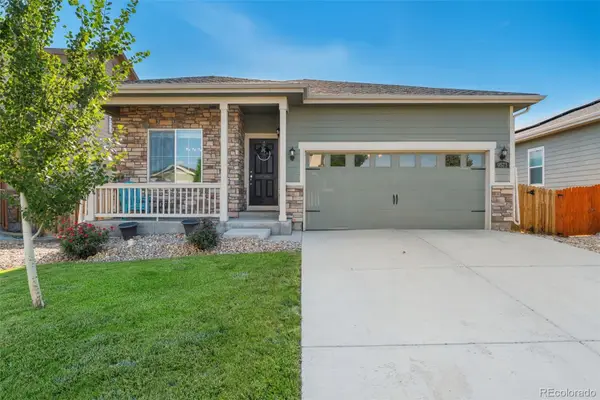 $550,000Active3 beds 2 baths2,918 sq. ft.
$550,000Active3 beds 2 baths2,918 sq. ft.9573 Cherry Lane, Thornton, CO 80229
MLS# 4587948Listed by: KELLER WILLIAMS PREFERRED REALTY - New
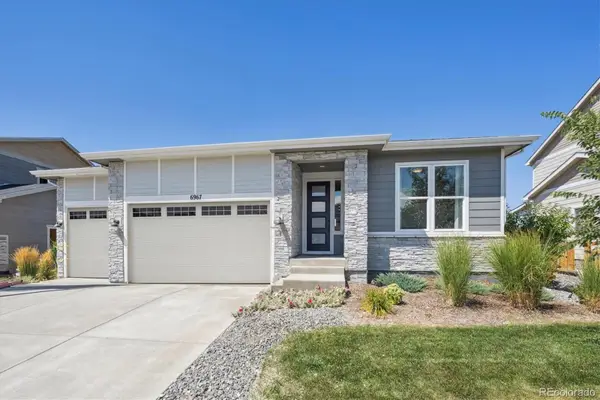 $639,950Active3 beds 2 baths1,661 sq. ft.
$639,950Active3 beds 2 baths1,661 sq. ft.6967 E 126th Place, Thornton, CO 80602
MLS# 6221717Listed by: RICHMOND REALTY INC - Open Sun, 12 to 2pmNew
 $535,000Active3 beds 3 baths2,934 sq. ft.
$535,000Active3 beds 3 baths2,934 sq. ft.13955 Jersey Street, Thornton, CO 80602
MLS# 7874114Listed by: ED PRATHER REAL ESTATE - New
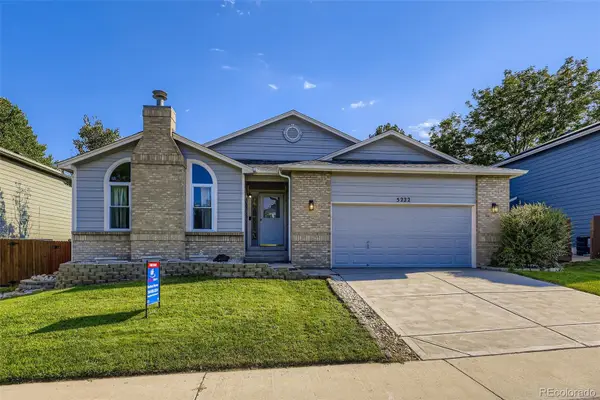 $524,900Active3 beds 2 baths2,908 sq. ft.
$524,900Active3 beds 2 baths2,908 sq. ft.5222 E 129th Avenue, Thornton, CO 80241
MLS# 8297563Listed by: RESIDENT REALTY SOUTH METRO

