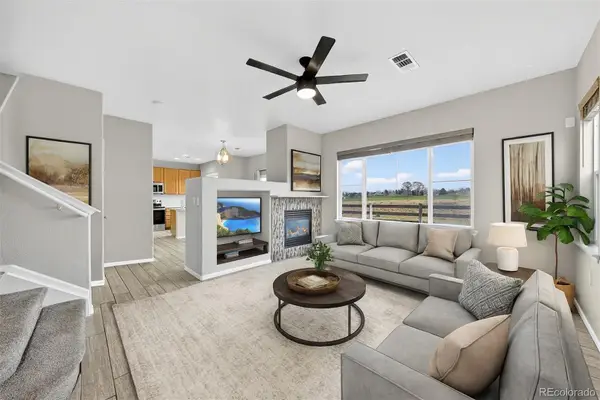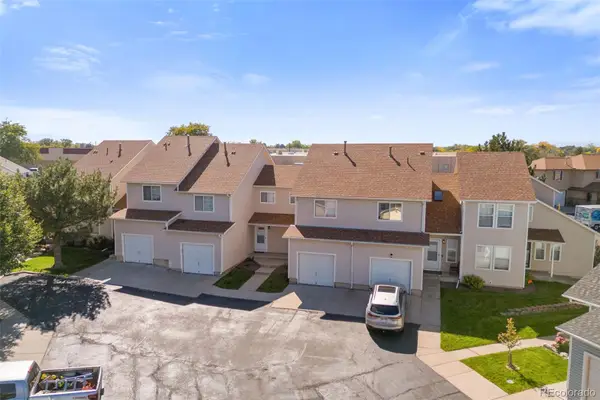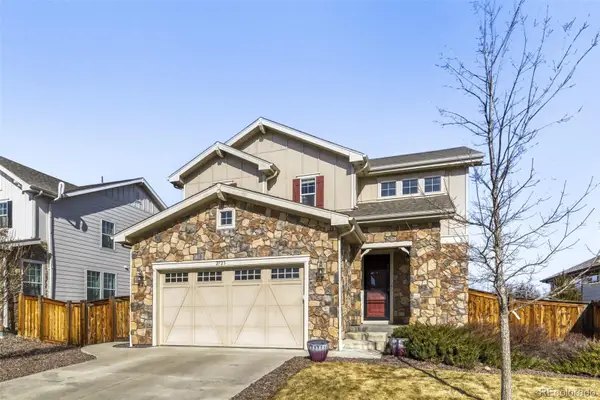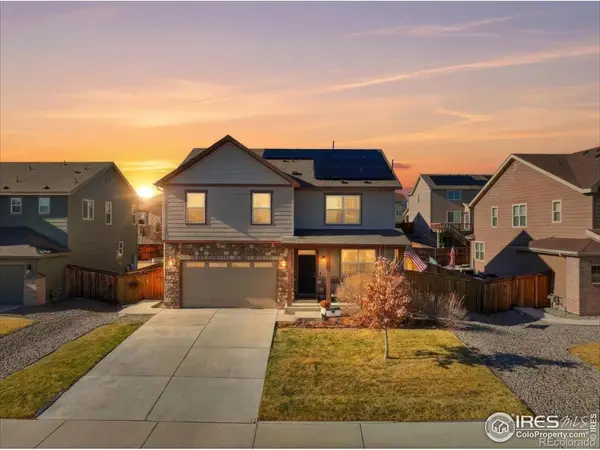12931 Lafayette Street #G, Thornton, CO 80241
Local realty services provided by:Better Homes and Gardens Real Estate Kenney & Company
12931 Lafayette Street #G,Thornton, CO 80241
$339,000
- 3 Beds
- 2 Baths
- 1,263 sq. ft.
- Condominium
- Active
Listed by: michael jirik, jenelle bezdekmike@supremerealtygroup.com,303-808-0734
Office: supreme realty group
MLS#:5022007
Source:ML
Price summary
- Price:$339,000
- Price per sq. ft.:$268.41
- Monthly HOA dues:$300
About this home
Have you been wanting to live in Thornton's Legend's at Hunter's Glen? * Now you can be the owner of this fabulous, 3-Bedroom/2 Bathroom condominium steps from the community pool and hot tub, for just $339,000!! * The ORCHARD TOWN CENTER, featuring 26 restaurants and assorted retail, and COMMON SPIRIT ST. ANTHONY NORTH HOSPITAL, are just minutes away * This fantastic home represents the best of single-level living and is move-in ready * Enjoy evening walks around Hunter's Glen Lake only 2 minutes from your front door * Popular Luxury Vinyl Plank floors throughout *BRAND NEW OVEN/RANGE, NEWER Water Heater, Toilets, and Appliances * Features an open concept in large main area where you will find the living room, dining area and kitchen blending seamlessly * The kitchen offers abundant cupboard and counter space and a large island * The 14.4' x 11.9' Primary Bedroom allows for flexibility in how the living space is designed * The Primary Bathroom features a walk-in shower with BRAND NEW SHOWER DOOR, and a large walk-in closet * Bedrooms #2 and #3 are located on the opposite side with a 3/4 bathroom between them * Hunter's Glen is a meticulously maintained community * And in an era of rising HOA fees in exchange for very few benefits, Hunter's Glen represents the exception * The EXTREMELY AFFORDABLE HOA dues of only $300/month include: WATER, TRASH, SEWER, SNOW REMOVAL, SWIMMING POOL AND HOT TUB, AND GROUNDS MAINTENANCE * This is a clean, move-in ready, affordable home in a community with low turnover.
*Now is the time for buyers to take advantage of the real estate market before the pendulum swings back in favor of Sellers. Ask for information about generous down payment assistance loans and grants that are available*
Contact an agent
Home facts
- Year built:1997
- Listing ID #:5022007
Rooms and interior
- Bedrooms:3
- Total bathrooms:2
- Living area:1,263 sq. ft.
Heating and cooling
- Cooling:Central Air
- Heating:Forced Air, Natural Gas
Structure and exterior
- Roof:Composition
- Year built:1997
- Building area:1,263 sq. ft.
- Lot area:0.07 Acres
Schools
- High school:Mountain Range
- Middle school:Century
- Elementary school:Hunters Glen
Utilities
- Water:Public
- Sewer:Public Sewer
Finances and disclosures
- Price:$339,000
- Price per sq. ft.:$268.41
- Tax amount:$2,178 (2024)
New listings near 12931 Lafayette Street #G
- New
 $695,000Active4 beds 3 baths3,278 sq. ft.
$695,000Active4 beds 3 baths3,278 sq. ft.7438 E 157th Avenue, Thornton, CO 80602
MLS# 4295336Listed by: ELEVATE PROPERTY GROUP LLC - Coming SoonOpen Sun, 11am to 1pm
 $496,000Coming Soon3 beds 2 baths
$496,000Coming Soon3 beds 2 baths1792 E 97th Avenue, Thornton, CO 80229
MLS# 6755042Listed by: CORCORAN PERRY & CO. - New
 $574,900Active3 beds 3 baths2,978 sq. ft.
$574,900Active3 beds 3 baths2,978 sq. ft.6880 Juniper Drive, Thornton, CO 80602
MLS# 7623501Listed by: COLDWELL BANKER REALTY 56 - New
 $425,000Active2 beds 3 baths1,328 sq. ft.
$425,000Active2 beds 3 baths1,328 sq. ft.12962 Grant Circle #A, Thornton, CO 80241
MLS# 5897628Listed by: MB DELAHANTY & ASSOCIATES - New
 $426,900Active2 beds 3 baths1,328 sq. ft.
$426,900Active2 beds 3 baths1,328 sq. ft.12982 Grant Circle #A, Thornton, CO 80241
MLS# 9235444Listed by: KB RANCH AND HOME - New
 $2,340,000Active2 beds 2 baths1,884 sq. ft.
$2,340,000Active2 beds 2 baths1,884 sq. ft.3991 E 121st Avenue, Thornton, CO 80241
MLS# 4732768Listed by: COMPASS - DENVER - Coming Soon
 $690,000Coming Soon4 beds 3 baths
$690,000Coming Soon4 beds 3 baths14067 Hudson Street, Thornton, CO 80602
MLS# 2182058Listed by: REAL BROKER, LLC DBA REAL - Coming SoonOpen Sat, 11am to 1pm
 $440,000Coming Soon2 beds 2 baths
$440,000Coming Soon2 beds 2 baths13064 Garfield Drive, Thornton, CO 80241
MLS# 5304691Listed by: MILEHIMODERN - Coming SoonOpen Sat, 10am to 1pm
 $565,000Coming Soon3 beds 3 baths
$565,000Coming Soon3 beds 3 baths2725 E 159th Way, Thornton, CO 80602
MLS# 9911150Listed by: ASCENSION REAL ESTATE GROUP, LLC - Coming Soon
 $640,000Coming Soon4 beds 3 baths
$640,000Coming Soon4 beds 3 baths13857 Tamarac Street, Thornton, CO 80602
MLS# IR1051308Listed by: C3 REAL ESTATE SOLUTIONS, LLC

