13018 Niagara Way, Thornton, CO 80602
Local realty services provided by:Better Homes and Gardens Real Estate Kenney & Company
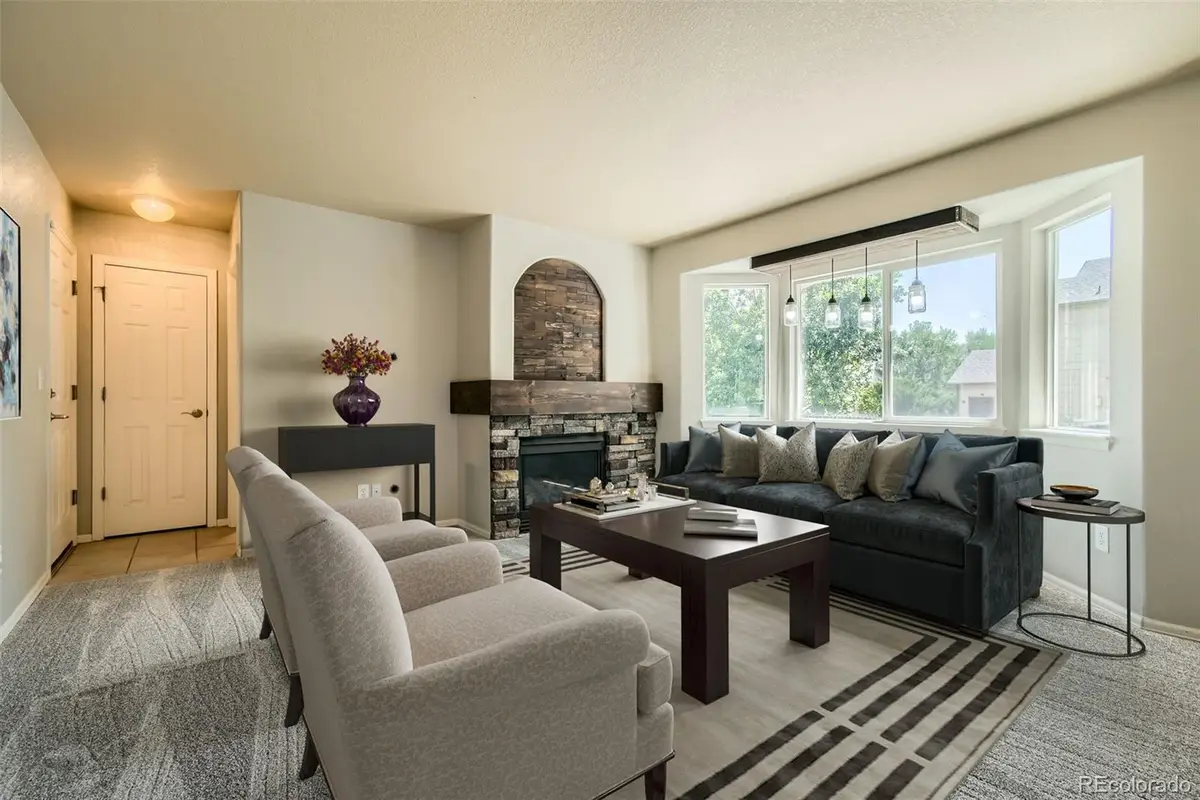
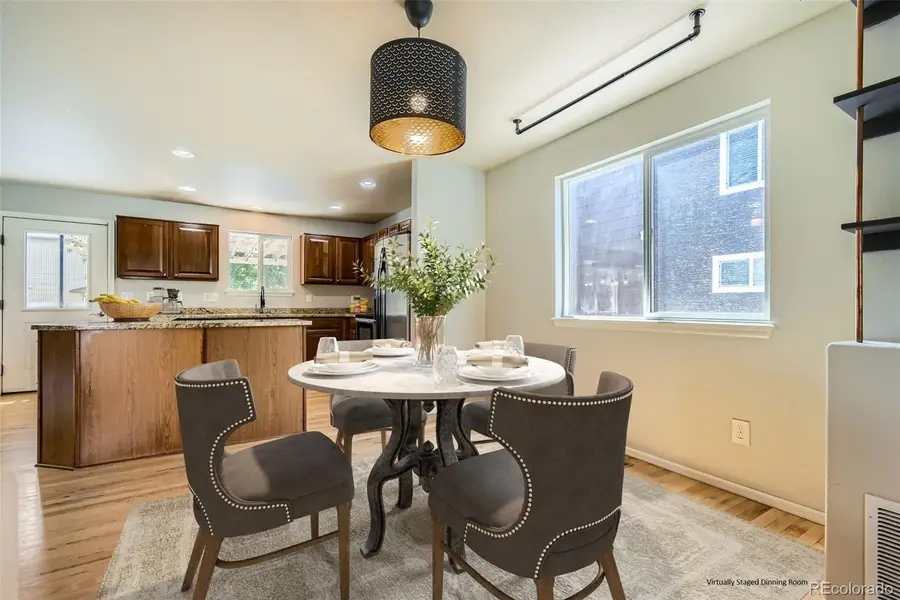
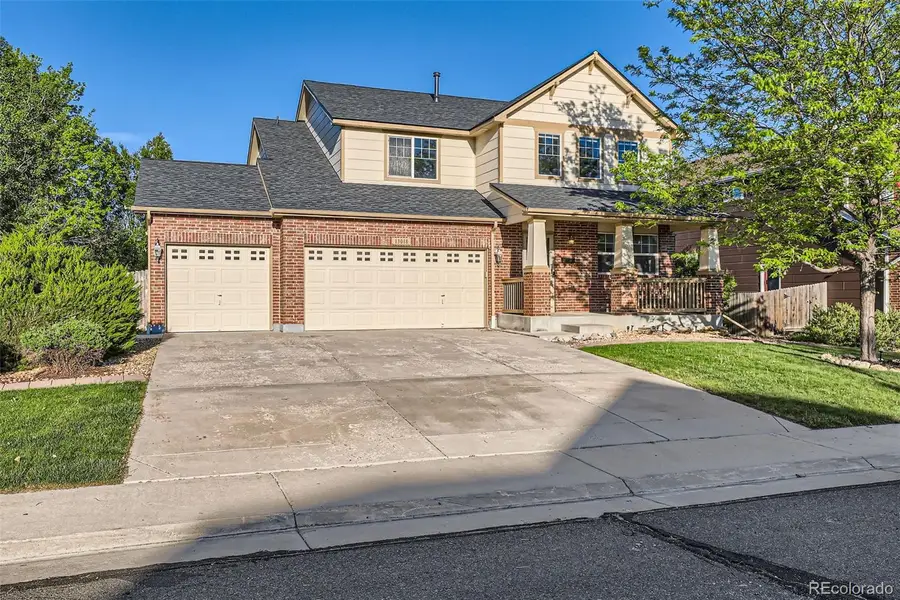
13018 Niagara Way,Thornton, CO 80602
$589,900
- 4 Beds
- 4 Baths
- 2,350 sq. ft.
- Single family
- Pending
Listed by:randy reedrandy.reed@comcast.net,303-809-5626
Office:homesmart realty
MLS#:7354688
Source:ML
Price summary
- Price:$589,900
- Price per sq. ft.:$251.02
- Monthly HOA dues:$95
About this home
Reduced Price WITH Seller Rate buydown as low as 5.875%!*
Beautifully Updated 4-Bed, 3.5-Bath, 3 car, 2,350 total sq ft of stylish, comfortable living in the highly desirable Quebec Riverdale community.
The open-concept layout features high ceilings, brand-new carpet on the main level, and a cozy gas fireplace in the living room. The gourmet kitchen boasts granite countertops, stainless steel appliances, a large island, and ample cabinetry—ideal for entertaining or casual meals.
The spacious main-level primary suite includes a walk-in closet and a luxurious five-piece bath. Main-floor laundry and ceiling fans throughout add comfort and function.
The finished basement adds a large bonus room and a full bath—perfect as a guest suite, rec room, or office. Step outside to a fully fenced backyard with a shaded patio, great for relaxing or entertaining. A charming covered front porch adds curb appeal, while the oversized 3-car garage and wide driveway provide generous parking and storage.
Enjoy peaceful living in a master-planned community with parks, trails, and playgrounds—plus easy access to I-25, E-470, top-rated schools, shopping, and dining. A must-see!
*Seller paid assistance to buydown the rate on a 30 Yr Fixed rate to 5.875% 30 yr fixed rated is based upon a FHA mortgage with the seller paying $10,000 towards buyers closing costs. Terms and conditions apply with approved credit.
Contact an agent
Home facts
- Year built:2007
- Listing Id #:7354688
Rooms and interior
- Bedrooms:4
- Total bathrooms:4
- Full bathrooms:2
- Half bathrooms:1
- Living area:2,350 sq. ft.
Heating and cooling
- Cooling:Central Air
- Heating:Forced Air
Structure and exterior
- Roof:Composition
- Year built:2007
- Building area:2,350 sq. ft.
- Lot area:0.16 Acres
Schools
- High school:Prairie View
- Middle school:Prairie View
- Elementary school:West Ridge
Utilities
- Water:Public
- Sewer:Public Sewer
Finances and disclosures
- Price:$589,900
- Price per sq. ft.:$251.02
- Tax amount:$3,338 (2024)
New listings near 13018 Niagara Way
- New
 $736,649Active3 beds 3 baths3,384 sq. ft.
$736,649Active3 beds 3 baths3,384 sq. ft.15438 Kearney Street, Brighton, CO 80602
MLS# 4286706Listed by: MB TEAM LASSEN - New
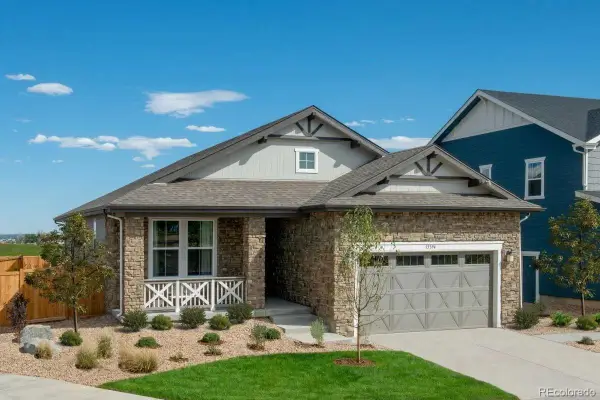 $775,000Active4 beds 3 baths3,647 sq. ft.
$775,000Active4 beds 3 baths3,647 sq. ft.15394 Ivy Street, Brighton, CO 80602
MLS# 1593567Listed by: MB TEAM LASSEN - Coming SoonOpen Sat, 10:30am to 12:30pm
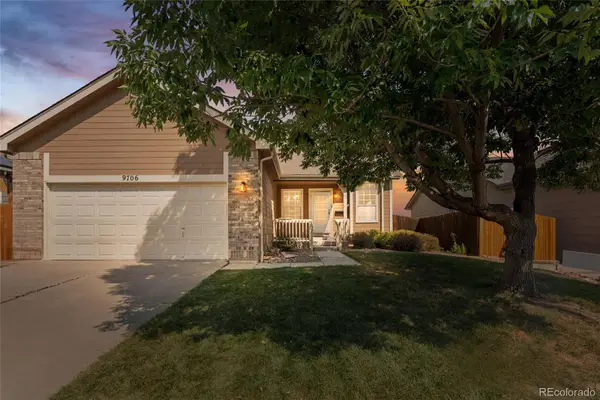 $465,000Coming Soon3 beds 2 baths
$465,000Coming Soon3 beds 2 baths9706 Harris Court, Thornton, CO 80229
MLS# 2864971Listed by: KELLER WILLIAMS REALTY DOWNTOWN LLC - Open Sat, 10am to 1pmNew
 $470,000Active4 beds 2 baths2,170 sq. ft.
$470,000Active4 beds 2 baths2,170 sq. ft.12830 Garfield Circle, Thornton, CO 80241
MLS# 5692928Listed by: REAL BROKER, LLC DBA REAL - New
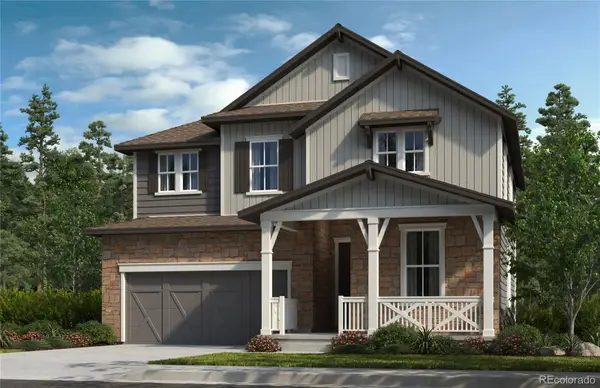 $750,000Active4 beds 3 baths3,942 sq. ft.
$750,000Active4 beds 3 baths3,942 sq. ft.15384 Ivy Street, Brighton, CO 80602
MLS# 7111703Listed by: MB TEAM LASSEN - Coming Soon
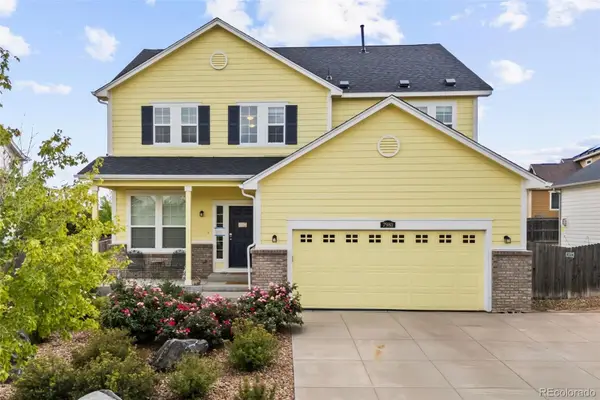 $685,000Coming Soon4 beds 4 baths
$685,000Coming Soon4 beds 4 baths7980 E 131st Avenue, Thornton, CO 80602
MLS# 5577075Listed by: REAL BROKER, LLC DBA REAL - Open Sat, 11am to 3pmNew
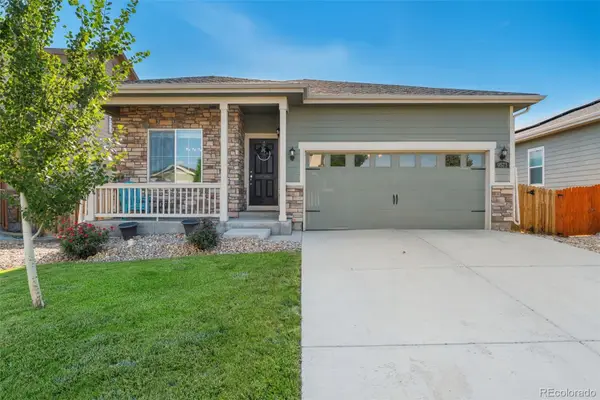 $550,000Active3 beds 2 baths2,918 sq. ft.
$550,000Active3 beds 2 baths2,918 sq. ft.9573 Cherry Lane, Thornton, CO 80229
MLS# 4587948Listed by: KELLER WILLIAMS PREFERRED REALTY - New
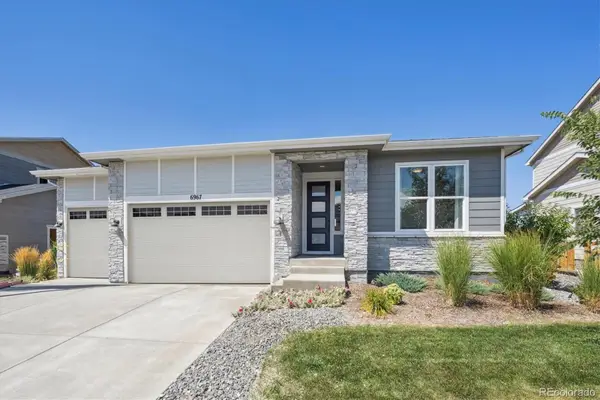 $639,950Active3 beds 2 baths1,661 sq. ft.
$639,950Active3 beds 2 baths1,661 sq. ft.6967 E 126th Place, Thornton, CO 80602
MLS# 6221717Listed by: RICHMOND REALTY INC - Open Sun, 12 to 2pmNew
 $535,000Active3 beds 3 baths2,934 sq. ft.
$535,000Active3 beds 3 baths2,934 sq. ft.13955 Jersey Street, Thornton, CO 80602
MLS# 7874114Listed by: ED PRATHER REAL ESTATE - New
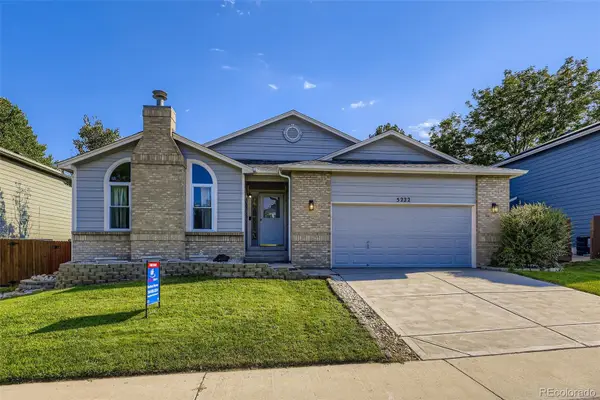 $524,900Active3 beds 2 baths2,908 sq. ft.
$524,900Active3 beds 2 baths2,908 sq. ft.5222 E 129th Avenue, Thornton, CO 80241
MLS# 8297563Listed by: RESIDENT REALTY SOUTH METRO

