13118 Ash St, Thornton, CO 80241
Local realty services provided by:Better Homes and Gardens Real Estate Kenney & Company
Listed by:haley bartletthaley@homesbyhaley.com
Office:igo realty
MLS#:3060627
Source:ML
Price summary
- Price:$520,000
- Price per sq. ft.:$196.9
- Monthly HOA dues:$16.33
About this home
Motivated Sellers!!
This North Thornton home offers 5 bedrooms and 4 bathrooms This is one of the larger floorplans in the neighborhood. Two wood burning fireplaces fill the home with ambience.
Granite in the kitchen and luxury vinyl floors on the main level provide thoughtful updates that you won't have to worry about doing yourself. A little TLC will make the rest of the home shine.
This home boasts high ceilings with lots of natural light and a great flow throughout the main level.
There is a bedroom and full bathroom on the main floor which could make a great office space or a guest bedroom tucked away from the bedrooms upstairs and the main living area.
There is also a large additional living space in the basement with a bedroom and bathroom.
This home has plenty of space for a large family, those needing a in law suite or even a good housemate situation.
New Roof in 2025. All of this in a great neighborhood with trails, parks and Adams 12 schools. You have easy access to I-25, Highway 85, the toll road, Denver and DIA.
A new roof means no worrying about that for quite a while. This is currently the cheapest 5 bedroom, 4 bathroom home on the Thornton market! Come see this great house and get ready to move into your new home!
Contact an agent
Home facts
- Year built:1988
- Listing ID #:3060627
Rooms and interior
- Bedrooms:5
- Total bathrooms:4
- Full bathrooms:4
- Living area:2,641 sq. ft.
Heating and cooling
- Cooling:Central Air
- Heating:Forced Air
Structure and exterior
- Roof:Shingle
- Year built:1988
- Building area:2,641 sq. ft.
- Lot area:0.12 Acres
Schools
- High school:Horizon
- Middle school:Rocky Top
- Elementary school:Eagleview
Utilities
- Water:Public
- Sewer:Public Sewer
Finances and disclosures
- Price:$520,000
- Price per sq. ft.:$196.9
- Tax amount:$3,865 (2024)
New listings near 13118 Ash St
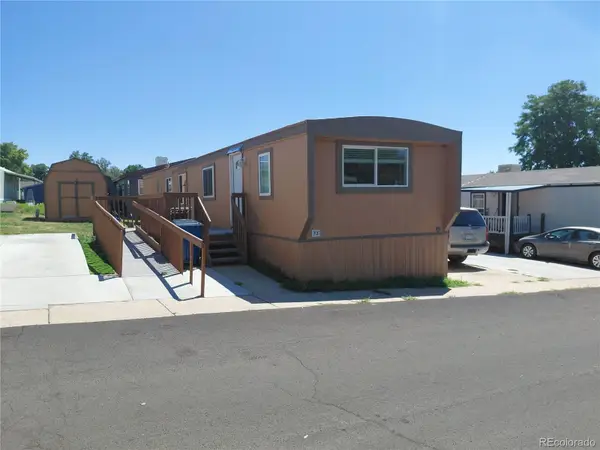 $80,000Active3 beds 1 baths924 sq. ft.
$80,000Active3 beds 1 baths924 sq. ft.2100 W 100th Avenue, Thornton, CO 80260
MLS# 1511248Listed by: JPAR MODERN REAL ESTATE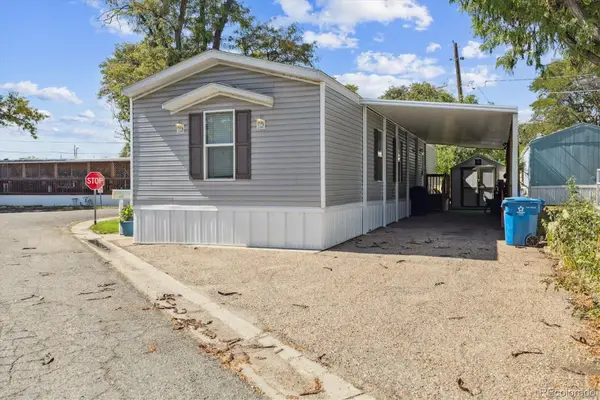 $64,900Active3 beds 2 baths960 sq. ft.
$64,900Active3 beds 2 baths960 sq. ft.3600 E 88th Avenue, Thornton, CO 80229
MLS# 1997829Listed by: METRO 21 REAL ESTATE GROUP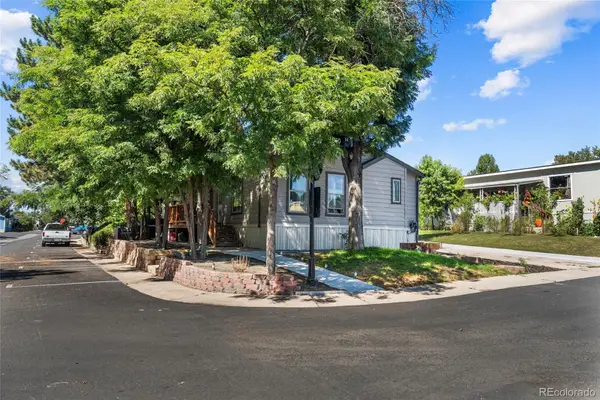 $129,000Active3 beds 2 baths1,080 sq. ft.
$129,000Active3 beds 2 baths1,080 sq. ft.2100 W 100th Avenue, Thornton, CO 80260
MLS# 4307441Listed by: MEGASTAR REALTY $100,000Active3 beds 1 baths1,344 sq. ft.
$100,000Active3 beds 1 baths1,344 sq. ft.9595 Pecos Lot 742 Street, Thornton, CO 80260
MLS# 7090286Listed by: GALA REALTY GROUP, LLC $320,000Active2 beds 2 baths992 sq. ft.
$320,000Active2 beds 2 baths992 sq. ft.4020 E 94th Avenue #E, Thornton, CO 80229
MLS# IR1043642Listed by: KELLER WILLIAMS 1ST REALTY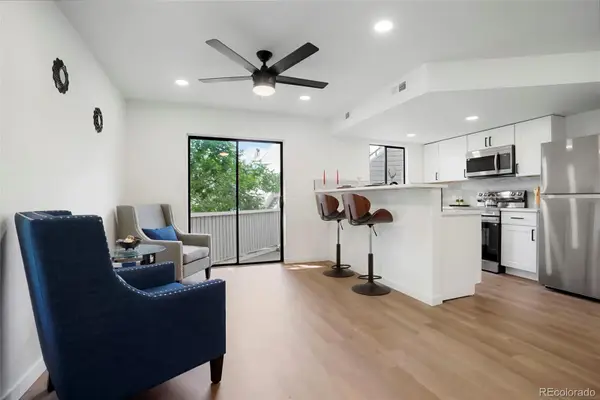 $234,900Active1 beds 1 baths560 sq. ft.
$234,900Active1 beds 1 baths560 sq. ft.8701 Huron Street #2-106, Thornton, CO 80260
MLS# 1933390Listed by: PRIORITY PROPERTIES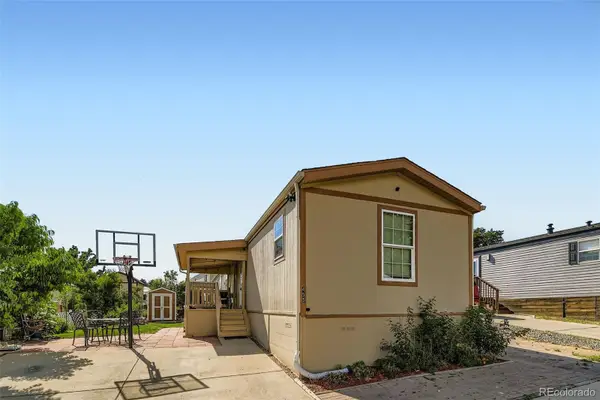 $95,000Active4 beds 2 baths1,216 sq. ft.
$95,000Active4 beds 2 baths1,216 sq. ft.9595 N Pecos. Street, Thornton, CO 80260
MLS# 1959055Listed by: KELLER WILLIAMS REALTY DOWNTOWN LLC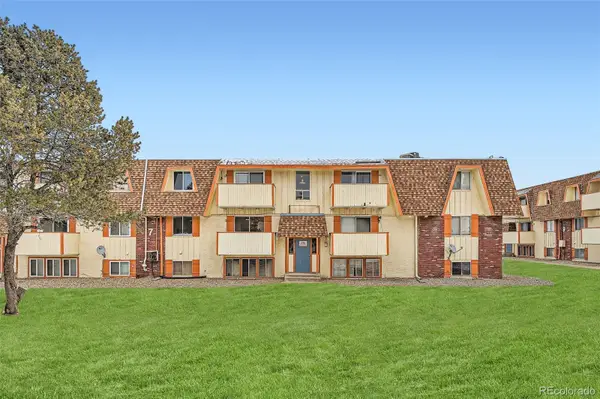 $145,000Active1 beds 1 baths606 sq. ft.
$145,000Active1 beds 1 baths606 sq. ft.10211 Ura Lane #7-204, Thornton, CO 80260
MLS# 2474458Listed by: HOMESMART $100,000Active3 beds 2 baths1,056 sq. ft.
$100,000Active3 beds 2 baths1,056 sq. ft.1500 W Thornton Parkway, Thornton, CO 80260
MLS# 2695961Listed by: KELLER WILLIAMS REALTY NORTHERN COLORADO $145,000Active4 beds 2 baths1,512 sq. ft.
$145,000Active4 beds 2 baths1,512 sq. ft.1500 W Thornton Parkway, Thornton, CO 80260
MLS# 2836713Listed by: KELLER WILLIAMS ADVANTAGE REALTY LLC
