13231 Holly Street #B, Thornton, CO 80241
Local realty services provided by:Better Homes and Gardens Real Estate Kenney & Company
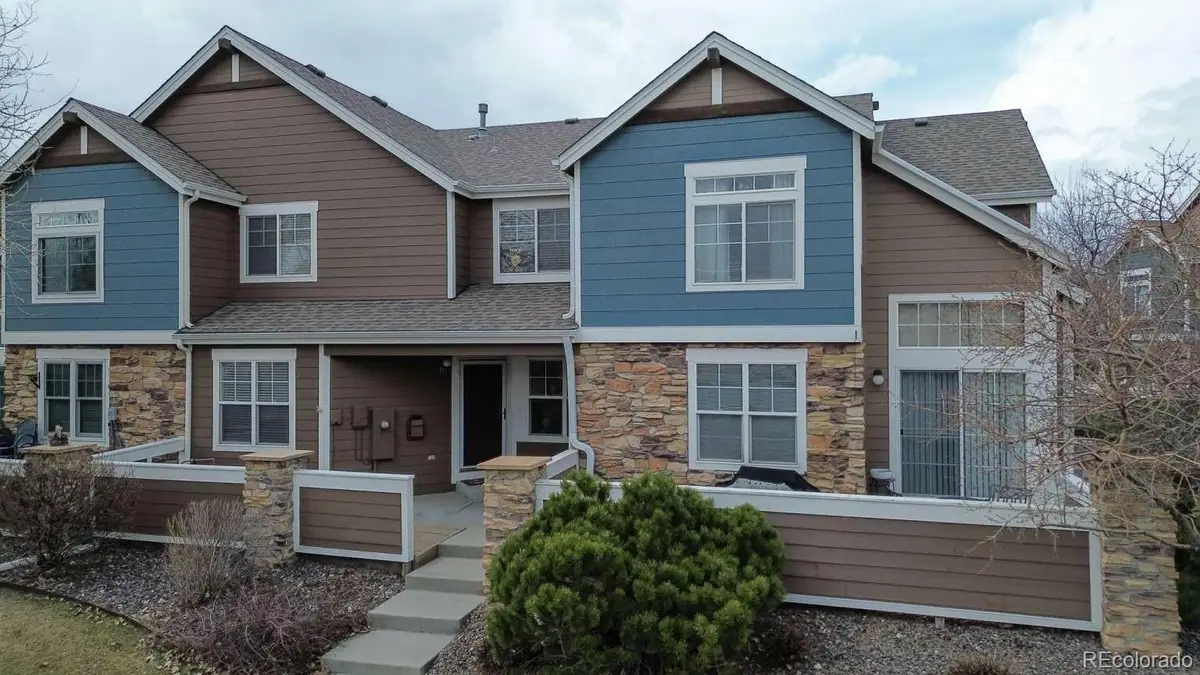
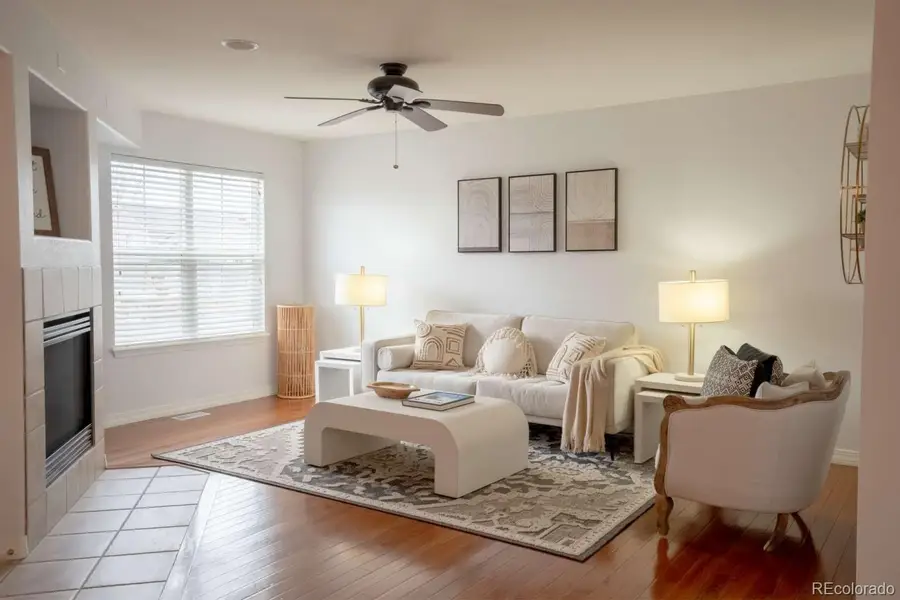

Upcoming open houses
- Sun, Aug 1704:00 pm - 05:00 pm
Listed by:camilo perezHOMESOLDREALTY@gmail.com,833-700-2782
Office:home sold realty, llc.
MLS#:2577225
Source:ML
Price summary
- Price:$380,000
- Price per sq. ft.:$203.21
- Monthly HOA dues:$260
About this home
Discover your personal retreat in this exceptional property. Located in a tranquil community setting, it delivers the serenity needed to relax and recharge after busy days.
This enhanced townhome showcases premium materials and thoughtful craftsmanship. The ground floor features an expansive open floor plan linking the living and dining spaces, complemented by solid red oak hardwood flooring that flows seamlessly to the upper level. The kitchen includes stainless steel appliances and upgraded cabinetry with granite surfaces throughout. A powder room adds convenience to the main level.
The upper floor hosts two inviting bedrooms. The master suite boasts luxurious plush non-crushable nylon carpeting and a spacious walk-in closet featuring the same gorgeous red oak flooring showcased in the common areas. The secondary bedroom provides ample storage with its standard closet. Both bedrooms have private full bathrooms with granite vanities, upgraded cabinetry, and modern fixtures.
Convenient features enhance daily living: basement laundry with washer/dryer, water softener system, and secure keypad entry. Step outside to your private patio or enjoy the surrounding community amenities including green spaces, walking paths, and recreation facilities.
Close to Riverdale Golf Course and Simon Premium Outlets, with convenient access to shopping, dining, and major roadways.
Immediately available for occupancy with dedicated garage providing protected parking and extra storage space.
Contact an agent
Home facts
- Year built:2002
- Listing Id #:2577225
Rooms and interior
- Bedrooms:2
- Total bathrooms:3
- Half bathrooms:1
- Living area:1,870 sq. ft.
Heating and cooling
- Cooling:Central Air
- Heating:Electric, Forced Air
Structure and exterior
- Roof:Shingle
- Year built:2002
- Building area:1,870 sq. ft.
Schools
- High school:Horizon
- Middle school:Rocky Top
- Elementary school:Eagleview
Utilities
- Water:Public
- Sewer:Public Sewer
Finances and disclosures
- Price:$380,000
- Price per sq. ft.:$203.21
- Tax amount:$2,486 (2024)
New listings near 13231 Holly Street #B
- New
 $736,649Active3 beds 3 baths3,384 sq. ft.
$736,649Active3 beds 3 baths3,384 sq. ft.15438 Kearney Street, Brighton, CO 80602
MLS# 4286706Listed by: MB TEAM LASSEN - New
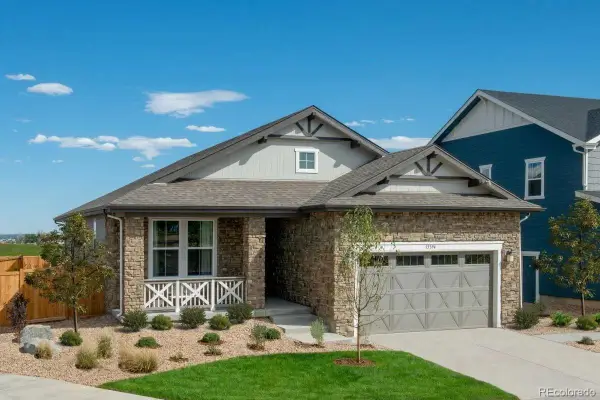 $775,000Active4 beds 3 baths3,647 sq. ft.
$775,000Active4 beds 3 baths3,647 sq. ft.15394 Ivy Street, Brighton, CO 80602
MLS# 1593567Listed by: MB TEAM LASSEN - Coming SoonOpen Sat, 10:30am to 12:30pm
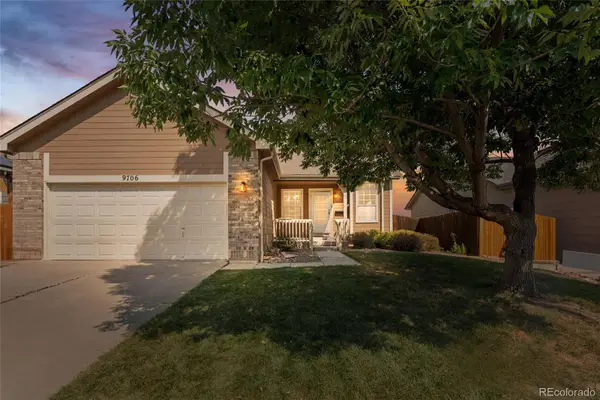 $465,000Coming Soon3 beds 2 baths
$465,000Coming Soon3 beds 2 baths9706 Harris Court, Thornton, CO 80229
MLS# 2864971Listed by: KELLER WILLIAMS REALTY DOWNTOWN LLC - Open Sat, 10am to 1pmNew
 $470,000Active4 beds 2 baths2,170 sq. ft.
$470,000Active4 beds 2 baths2,170 sq. ft.12830 Garfield Circle, Thornton, CO 80241
MLS# 5692928Listed by: REAL BROKER, LLC DBA REAL - New
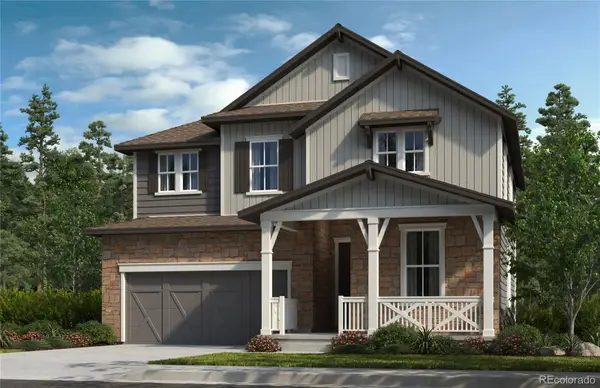 $750,000Active4 beds 3 baths3,942 sq. ft.
$750,000Active4 beds 3 baths3,942 sq. ft.15384 Ivy Street, Brighton, CO 80602
MLS# 7111703Listed by: MB TEAM LASSEN - Coming Soon
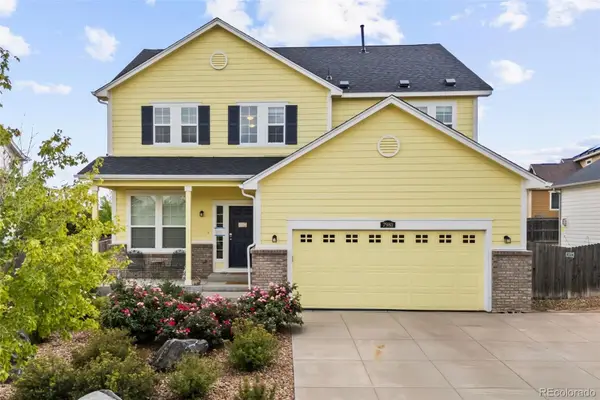 $685,000Coming Soon4 beds 4 baths
$685,000Coming Soon4 beds 4 baths7980 E 131st Avenue, Thornton, CO 80602
MLS# 5577075Listed by: REAL BROKER, LLC DBA REAL - Open Sat, 11am to 3pmNew
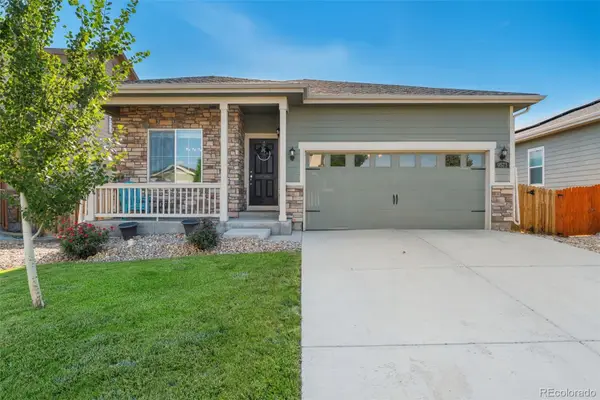 $550,000Active3 beds 2 baths2,918 sq. ft.
$550,000Active3 beds 2 baths2,918 sq. ft.9573 Cherry Lane, Thornton, CO 80229
MLS# 4587948Listed by: KELLER WILLIAMS PREFERRED REALTY - New
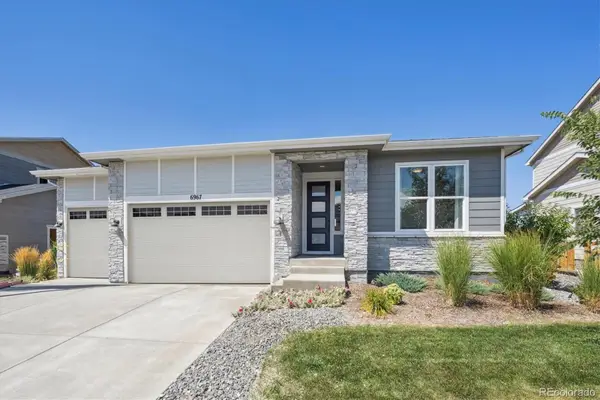 $639,950Active3 beds 2 baths1,661 sq. ft.
$639,950Active3 beds 2 baths1,661 sq. ft.6967 E 126th Place, Thornton, CO 80602
MLS# 6221717Listed by: RICHMOND REALTY INC - Open Sun, 12 to 2pmNew
 $535,000Active3 beds 3 baths2,934 sq. ft.
$535,000Active3 beds 3 baths2,934 sq. ft.13955 Jersey Street, Thornton, CO 80602
MLS# 7874114Listed by: ED PRATHER REAL ESTATE - New
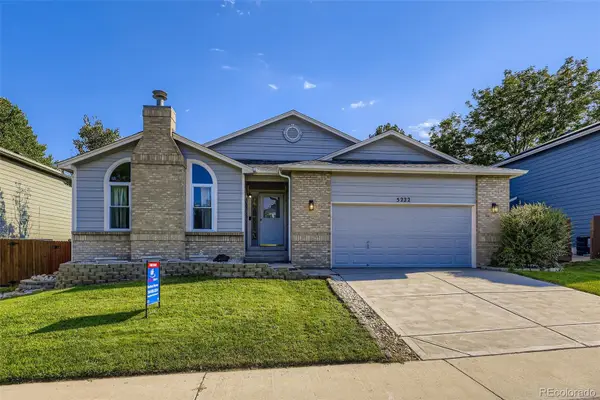 $524,900Active3 beds 2 baths2,908 sq. ft.
$524,900Active3 beds 2 baths2,908 sq. ft.5222 E 129th Avenue, Thornton, CO 80241
MLS# 8297563Listed by: RESIDENT REALTY SOUTH METRO

