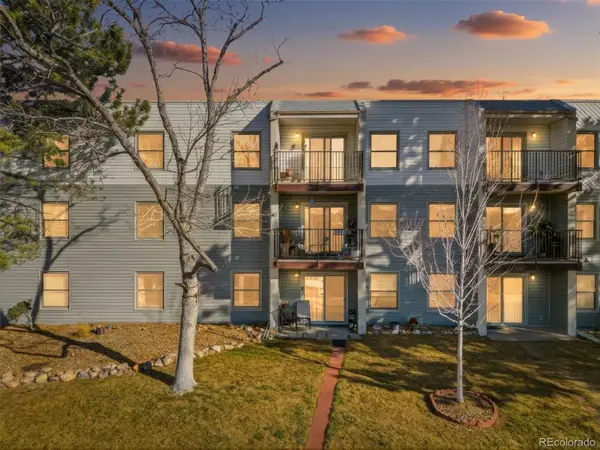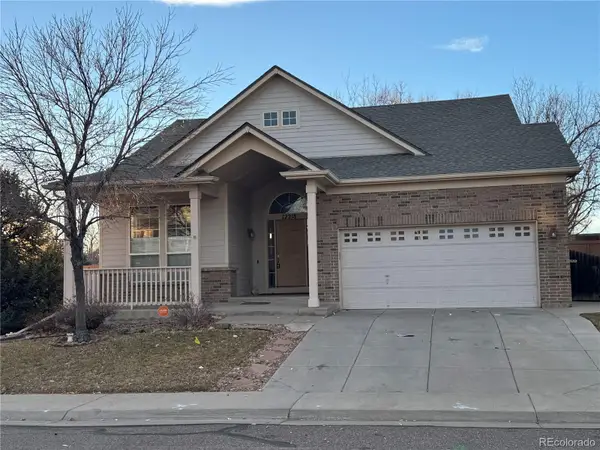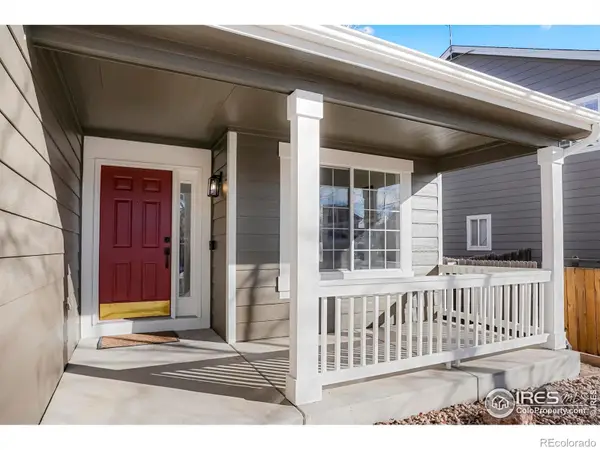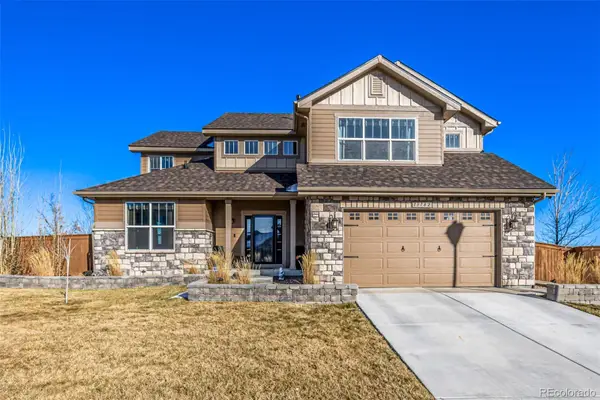13242 Pearl Circle, Thornton, CO 80241
Local realty services provided by:Better Homes and Gardens Real Estate Kenney & Company
Listed by: heather eisen720-365-7161
Office: century 21 dream home
MLS#:1534764
Source:ML
Price summary
- Price:$669,000
- Price per sq. ft.:$218.56
- Monthly HOA dues:$41.67
About this home
NEW PICS COMING SOON! COME SEE IT THIS WEEKEND!! FRESH PAINT / NEW FLOORS ON THE MAIN
Discover comfort and peace of mind in this beautifully updated 4-bedroom home. Perfectly tucked away in a peaceful cul-de-sac, this property offers added privacy, quiet surroundings, and a spacious 3-car garage(220 electric) accented with timeless stonework. You’ll love the fresh exterior paint, 2025 high-impact shingle roof, and new window screens throughout. The sewer line was recently replaced and cleaned!
Inside, multiple inviting living spaces welcome you home. Enjoy a warm and cozy living room, an elegant formal dining room, and an airy family room with double-height ceilings that fill the home with natural light and a cozy fireplace. New bath light fixtures things up!
The well-appointed kitchen offers abundant cabinetry, recessed lighting, tile countertops, a breakfast bar, and a breakfast nook with sliding glass doors leading to the backyard. You’ll also love the peace of mind provided by the new 2025 water heater.
Retreat to the spacious primary suite, designed for true relaxation. It features a double-door entry, a charming bay window, and a refreshed ensuite with beautifully updated sinks and fun color-changing faucets that bring a playful, modern touch. You’ll also enjoy a large garden tub, perfect for unwinding with a relaxing bubble bath after a long day. A generous walk-in closet completes this inviting retreat.
The French-door den is perfect for a home office or study, and the finished bonus room in the basement provides a versatile area for entertainment. Step outside to a backyard made for enjoying Colorado days. The pergola and peaceful swing create the ideal relaxation spot, while a charming gazebo and a convenient storage shed make the outdoor space both functional and inviting. Not to mention close to shopping, lots of restaurants and near I 25!!
What’s not to love? Video tour COPY AND PASTE https://vimeo.com/1136855228?share=copy&fl=sv&fe=ci
Contact an agent
Home facts
- Year built:1998
- Listing ID #:1534764
Rooms and interior
- Bedrooms:4
- Total bathrooms:4
- Full bathrooms:3
- Living area:3,061 sq. ft.
Heating and cooling
- Cooling:Central Air
- Heating:Forced Air
Structure and exterior
- Roof:Composition
- Year built:1998
- Building area:3,061 sq. ft.
- Lot area:0.27 Acres
Schools
- High school:Mountain Range
- Middle school:Century
- Elementary school:Hunters Glen
Utilities
- Water:Public
- Sewer:Public Sewer
Finances and disclosures
- Price:$669,000
- Price per sq. ft.:$218.56
- Tax amount:$4,257 (2024)
New listings near 13242 Pearl Circle
- Coming Soon
 $230,000Coming Soon2 beds 2 baths
$230,000Coming Soon2 beds 2 baths1383 W 88th Avenue #104, Thornton, CO 80260
MLS# 2082810Listed by: GALA REALTY GROUP, LLC - Coming SoonOpen Sat, 11am to 1pm
 $585,000Coming Soon3 beds 3 baths
$585,000Coming Soon3 beds 3 baths12540 Dahlia Way, Thornton, CO 80241
MLS# 4274919Listed by: MILEHIMODERN - Coming Soon
 $519,888Coming Soon4 beds 2 baths
$519,888Coming Soon4 beds 2 baths4756 E 129th Place, Thornton, CO 80241
MLS# 7775239Listed by: HOMESMART - Open Sat, 1 to 3pmNew
 $415,000Active3 beds 3 baths1,340 sq. ft.
$415,000Active3 beds 3 baths1,340 sq. ft.10115 Forest Court, Thornton, CO 80229
MLS# 8520146Listed by: KELLER WILLIAMS REALTY DOWNTOWN LLC - New
 $510,000Active3 beds 2 baths2,358 sq. ft.
$510,000Active3 beds 2 baths2,358 sq. ft.3450 E 128th Place, Thornton, CO 80241
MLS# 7345045Listed by: MILEHIMODERN - New
 $475,000Active3 beds 2 baths1,544 sq. ft.
$475,000Active3 beds 2 baths1,544 sq. ft.10715 Clermont Street, Thornton, CO 80233
MLS# 4926235Listed by: THRIVE REAL ESTATE GROUP - New
 $515,000Active3 beds 4 baths1,946 sq. ft.
$515,000Active3 beds 4 baths1,946 sq. ft.2648 E 118th Court, Thornton, CO 80233
MLS# 3038765Listed by: HOUSES 2 HOMES REAL ESTATE - New
 $555,000Active3 beds 2 baths3,264 sq. ft.
$555,000Active3 beds 2 baths3,264 sq. ft.12218 Adams Street, Thornton, CO 80241
MLS# 4395033Listed by: BROKERS GUILD REAL ESTATE  $599,000Pending4 beds 4 baths3,198 sq. ft.
$599,000Pending4 beds 4 baths3,198 sq. ft.2651 E 132nd Avenue, Thornton, CO 80241
MLS# IR1048836Listed by: HOMESMART REALTY- New
 $849,900Active4 beds 5 baths4,577 sq. ft.
$849,900Active4 beds 5 baths4,577 sq. ft.13782 Valentia Street, Thornton, CO 80602
MLS# 8011345Listed by: MB A PERFECT HOME 4 U REALTY
