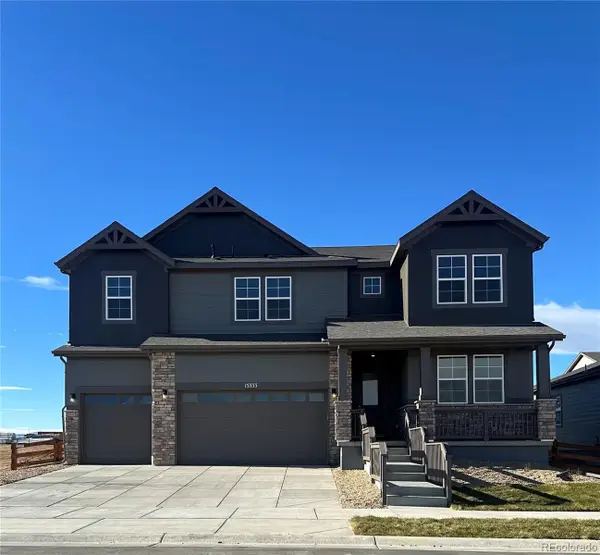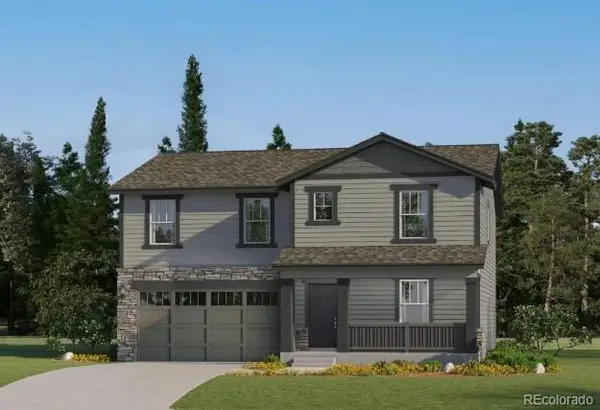13391 Locust Court, Thornton, CO 80602
Local realty services provided by:Better Homes and Gardens Real Estate Kenney & Company
Listed by: melissa breese303-818-6048
Office: keller williams preferred realty
MLS#:6809418
Source:ML
Price summary
- Price:$850,000
- Price per sq. ft.:$213.35
- Monthly HOA dues:$65
About this home
Welcome to your dream home nestled in the highly desirable Marshall Lake community. This fully updated ranch-style home offers the perfect combination of modern design, functional living, and outdoor lifestyle, just steps from trails, hiking paths, open space, and the lake.
Every inch of this home has been thoughtfully upgraded with contemporary finishes. The bright, open-concept layout is filled with natural light and features luxury vinyl flooring, plantation shutters, and a cozy gas fireplace. The newly remodeled kitchen is a showstopper—complete with modern cabinetry, designer lighting, sleek countertops, and ample space for entertaining or everyday living.
The main level offers three spacious bedrooms and two beautifully updated bathrooms. The primary suite is a serene retreat, boasting a freestanding soaking tub, double vanities, and a spacious walk-in closet.
Head downstairs to discover a fully finished basement (completed in 2020) with incredible flexibility. Enjoy a second fireplace, full kitchenette, stylish ¾ bath, and expansive space for a home theater, gym, multi-generational suite, or game room.
Step outside to your own private backyard oasis—complete with a hot tub, mature trees for privacy, and room to relax or entertain under the stars. The exterior was freshly painted in June 2025, offering a polished, move-in ready look. An oversized garage with epoxy-coated floors, a 9’ tall door, and soaring ceilings is perfect for a car lift, workshop, or extra storage.
Located just minutes from shopping, dining, and top commuter routes, this home offers both peaceful living and convenience. Don’t miss this rare opportunity to own a stylishly renovated ranch in one of Thornton’s most scenic neighborhoods.
Contact an agent
Home facts
- Year built:2006
- Listing ID #:6809418
Rooms and interior
- Bedrooms:3
- Total bathrooms:4
- Full bathrooms:3
- Half bathrooms:1
- Living area:3,984 sq. ft.
Heating and cooling
- Cooling:Central Air
- Heating:Forced Air
Structure and exterior
- Roof:Shingle
- Year built:2006
- Building area:3,984 sq. ft.
- Lot area:0.23 Acres
Schools
- High school:Riverdale Ridge
- Middle school:Roger Quist
- Elementary school:West Ridge
Utilities
- Water:Public
- Sewer:Public Sewer
Finances and disclosures
- Price:$850,000
- Price per sq. ft.:$213.35
- Tax amount:$4,961 (2024)
New listings near 13391 Locust Court
- New
 $414,000Active3 beds 2 baths1,160 sq. ft.
$414,000Active3 beds 2 baths1,160 sq. ft.5425 E 100th Drive, Thornton, CO 80229
MLS# 8226933Listed by: AMERICAN PROPERTY SOLUTIONS - New
 $135,000Active1 beds 1 baths606 sq. ft.
$135,000Active1 beds 1 baths606 sq. ft.10211 Ura Lane #7-303, Thornton, CO 80260
MLS# 7181879Listed by: PRIORITY REALTY - New
 $36,000Active2 beds 2 baths1,344 sq. ft.
$36,000Active2 beds 2 baths1,344 sq. ft.3600 E 88th Avenue, Thornton, CO 80229
MLS# 9908699Listed by: JPAR MODERN REAL ESTATE - New
 $531,850Active3 beds 3 baths1,868 sq. ft.
$531,850Active3 beds 3 baths1,868 sq. ft.6887 E 149th Avenue, Thornton, CO 80602
MLS# 2838118Listed by: COLDWELL BANKER REALTY 56 - New
 $589,800Active4 beds 4 baths2,166 sq. ft.
$589,800Active4 beds 4 baths2,166 sq. ft.6897 E 149th Avenue, Thornton, CO 80602
MLS# 9009631Listed by: COLDWELL BANKER REALTY 56 - New
 $267,500Active2 beds 1 baths855 sq. ft.
$267,500Active2 beds 1 baths855 sq. ft.9842 Lane Street, Thornton, CO 80260
MLS# IR1048669Listed by: SEARS REAL ESTATE - New
 $119,865Active3 beds 2 baths1,296 sq. ft.
$119,865Active3 beds 2 baths1,296 sq. ft.2100 W 100th Avenue, Thornton, CO 80260
MLS# 7764728Listed by: LOKATION REAL ESTATE - New
 $319,900Active2 beds 2 baths1,152 sq. ft.
$319,900Active2 beds 2 baths1,152 sq. ft.9048 Gale Boulevard #2, Thornton, CO 80260
MLS# 6611997Listed by: RE/MAX ALLIANCE - New
 $899,950Active6 beds 5 baths4,122 sq. ft.
$899,950Active6 beds 5 baths4,122 sq. ft.15333 Poplar Street, Thornton, CO 80602
MLS# 5069443Listed by: RE/MAX PROFESSIONALS - New
 $639,900Active4 beds 3 baths2,590 sq. ft.
$639,900Active4 beds 3 baths2,590 sq. ft.3092 E 152nd Circle, Thornton, CO 80602
MLS# 6619621Listed by: COLDWELL BANKER REALTY 56
