13844 Jackson Street, Thornton, CO 80602
Local realty services provided by:Better Homes and Gardens Real Estate Kenney & Company
Listed by: morgan jansenmorganjansenrealtor@gmail.com,720-749-7456
Office: coldwell banker realty 56
MLS#:6972513
Source:ML
Price summary
- Price:$515,000
- Price per sq. ft.:$294.62
- Monthly HOA dues:$25
About this home
Every major upgrade done, modern style throughout, and just minutes from everything in Thornton! From a NEW ROOF and EXTERIOR PAINT in 2025 to NEW MECHANICALS, flooring, and windows, this home blends modern comfort with peace of mind. Buyers will love knowing that all the big-ticket items are brand new or recently replaced, leaving nothing left to do but move in and enjoy. Inside, the main level showcases FRESH INTERIOR PAINT, luxury vinyl plank flooring, updated baseboards, sleek black hardware, and cordless shades for a stylish, modern feel. The spacious primary suite includes a walk-in closet, offering both comfort and convenience. Practical updates include a NEW FURNACE, A/C, and WATER HEATER (2024), an upgraded sprinkler system (2024), new refrigerator (2025), and a comprehensive plumbing and electrical update in 2024—including a new panel and wiring. NEW WINDOWS along the back of the home and a sliding door (2022) enhance energy efficiency and natural light. All appliances are included, and the basement features an egress window and plumbing rough-in for a future bathroom—perfect for adding a bedroom or additional living space. Step outside to discover one of this home’s most impressive features: a PRIVATE BACKYARD oasis with mature trees, ideal for entertaining, relaxing, or enjoying quiet evenings. Solar panels keep electric around $22/month and gas just $12—big savings with modern comfort! The location couldn’t be better—Topgolf, Chicken N Pickle, tons of parks, trails, shopping, and dining, with easy access to Denver and DIA in under 25 minutes. With every detail already addressed, this home offers unmatched convenience, modern updates, and a truly move-in ready lifestyle. Move-in ready and FULL OF UPGRADES —schedule your showing today!
Contact an agent
Home facts
- Year built:2001
- Listing ID #:6972513
Rooms and interior
- Bedrooms:3
- Total bathrooms:2
- Full bathrooms:1
- Half bathrooms:1
- Living area:1,748 sq. ft.
Heating and cooling
- Cooling:Central Air
- Heating:Forced Air
Structure and exterior
- Roof:Composition
- Year built:2001
- Building area:1,748 sq. ft.
- Lot area:0.12 Acres
Schools
- High school:Horizon
- Middle school:Rocky Top
- Elementary school:Prairie Hills
Utilities
- Water:Public
- Sewer:Public Sewer
Finances and disclosures
- Price:$515,000
- Price per sq. ft.:$294.62
- Tax amount:$3,250 (2024)
New listings near 13844 Jackson Street
- New
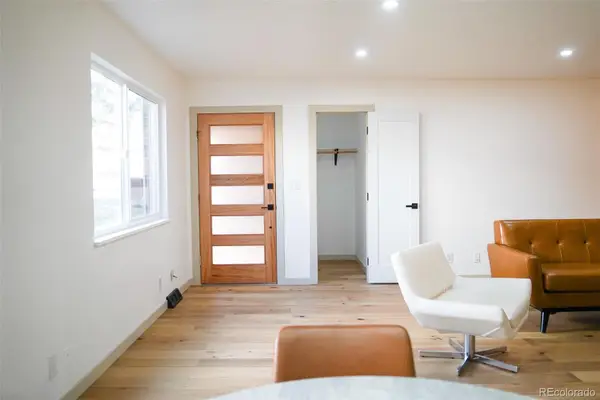 $329,000Active2 beds 2 baths1,161 sq. ft.
$329,000Active2 beds 2 baths1,161 sq. ft.9857 Orangewood Drive, Thornton, CO 80260
MLS# 4476330Listed by: RE/MAX MOMENTUM - New
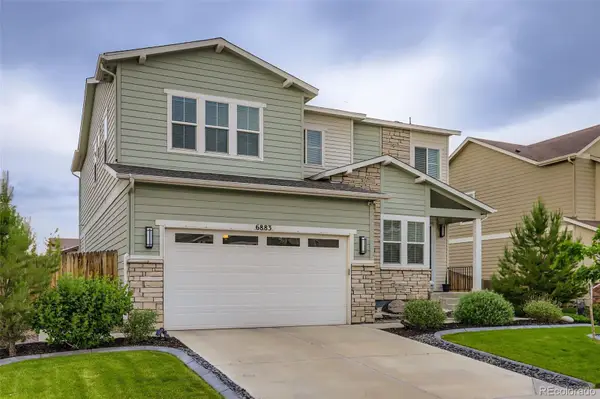 $699,000Active3 beds 4 baths3,696 sq. ft.
$699,000Active3 beds 4 baths3,696 sq. ft.6883 E 132nd Place, Thornton, CO 80602
MLS# 9488268Listed by: MB PROFESSIONALS DESIGNER REALTY - New
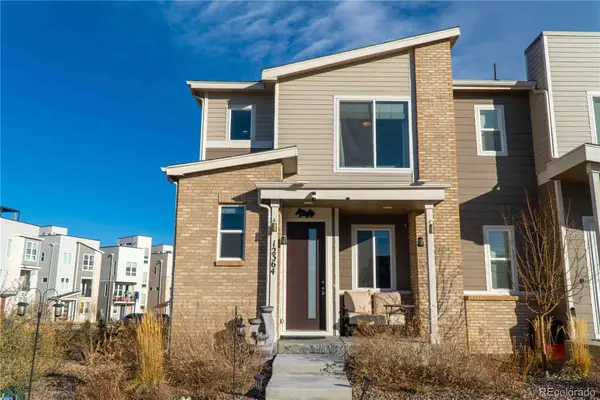 $449,999Active3 beds 3 baths1,449 sq. ft.
$449,999Active3 beds 3 baths1,449 sq. ft.12364 Irma Drive, Thornton, CO 80241
MLS# 6717915Listed by: FULL CIRCLE REALTY CO - New
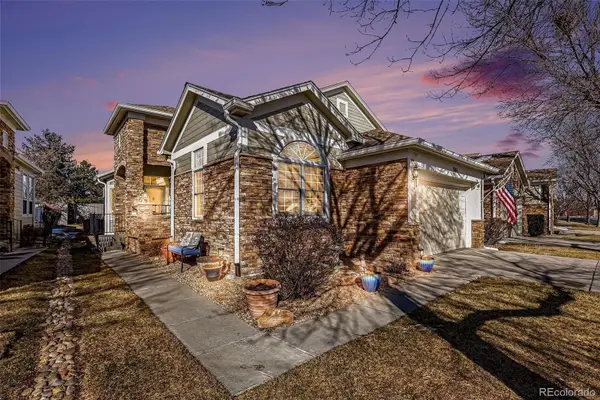 $515,000Active3 beds 3 baths2,418 sq. ft.
$515,000Active3 beds 3 baths2,418 sq. ft.3765 E 127th Way, Thornton, CO 80241
MLS# 8544881Listed by: YOUR CASTLE REALTY LLC - New
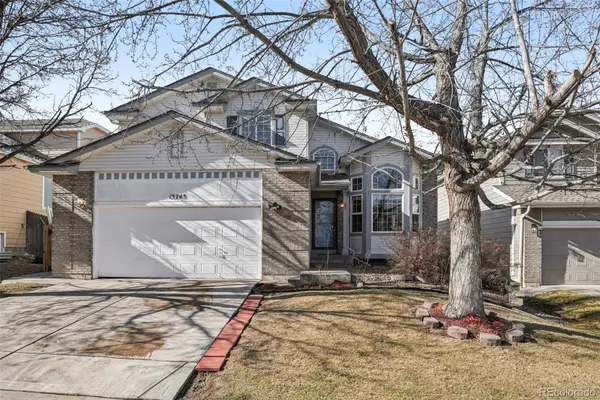 $575,000Active3 beds 3 baths3,164 sq. ft.
$575,000Active3 beds 3 baths3,164 sq. ft.13743 Steele Court, Thornton, CO 80602
MLS# 2968843Listed by: RE/MAX PROFESSIONALS - New
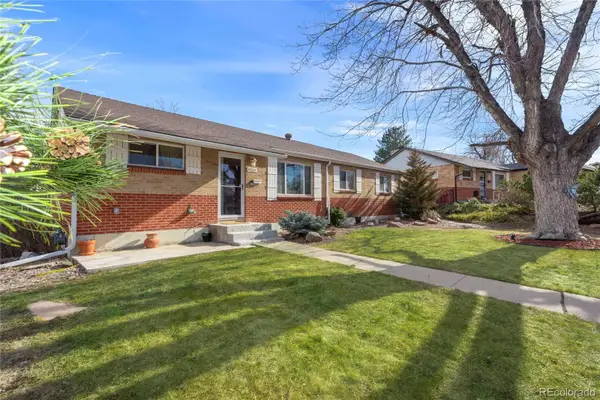 $436,000Active4 beds 2 baths1,589 sq. ft.
$436,000Active4 beds 2 baths1,589 sq. ft.9310 Clayton Street, Thornton, CO 80229
MLS# 6554269Listed by: COLDWELL BANKER REALTY 56 - New
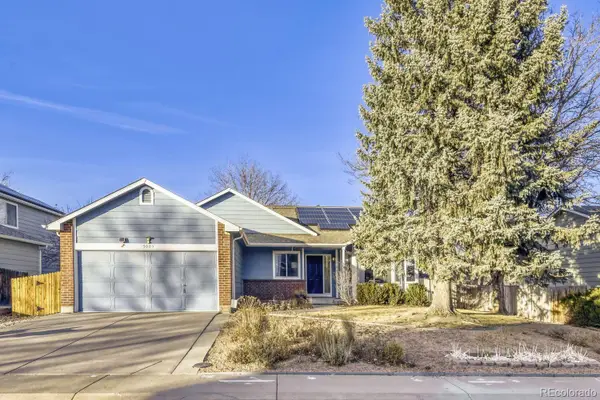 $599,900Active4 beds 3 baths3,246 sq. ft.
$599,900Active4 beds 3 baths3,246 sq. ft.5005 E 117th Avenue, Thornton, CO 80233
MLS# 6589119Listed by: AVENUE REALTY & MORTGAGE - New
 $765,000Active4 beds 3 baths4,102 sq. ft.
$765,000Active4 beds 3 baths4,102 sq. ft.3075 E 141st Place, Thornton, CO 80602
MLS# 4621191Listed by: COMPASS - DENVER - New
 $75,000Active3 beds 2 baths1,056 sq. ft.
$75,000Active3 beds 2 baths1,056 sq. ft.9595 Pecos Lot 50 Street, Thornton, CO 80260
MLS# 2874900Listed by: KELLER WILLIAMS DTC - Coming Soon
 $565,000Coming Soon4 beds 3 baths
$565,000Coming Soon4 beds 3 baths9645 Bellaire Lane, Thornton, CO 80229
MLS# 4142336Listed by: KELLER WILLIAMS REALTY DOWNTOWN LLC
