14315 Dahlia Street, Thornton, CO 80602
Local realty services provided by:Better Homes and Gardens Real Estate Kenney & Company
Listed by:eric edwardsericedwards@remax.net,303-664-6515
Office:re/max alliance
MLS#:1561793
Source:ML
Price summary
- Price:$850,000
- Price per sq. ft.:$186.4
About this home
MOUNTAIN VIEWS, MOUNTAIN VIEWS, MOUNTAIN VIEWS!! Set against panoramic mountain vistas; this ranch floor plan by Meritage is crafted to delight & inspire. The sweeping mountain views can be admired from nearly every thoughtfully designed room where gatherings flow into the fresh air with direct access to a verdant backyard retreat. A covered patio invites sunrise coffee and sunset toasts with a mountain backdrop. A spacious additional patio incorporates 2 electric awnings that provide all day shade & night time LED lighting for the perfect get-together. The lush lawn offers space to relax, entertain, or play . Landscaped for privacy with no homes behind. The semi-custom shed w/electricity provides space for a workshop or extra storage. The chef’s kitchen celebrates culinary artistry adorned by rich espresso cabinetry, premium stainless-steel appliances, a generous island, custom coffee bar & a sizable pantry. The great room’s wall of windows frames the landscape like a living masterpiece. A well placed main-level office with built-in desk & cabinetry offers a private work-from-home haven. The beautifully appointed primary suite is a true sanctuary of sophistication with sweeping mountain views, a spa-inspired five-piece bath featuring a deep soaking tub, oversized walk-in shower, dual vanities & a spacious linen closet. The expansive walk-in closet is designed for effortless organization & transitions directly into the laundry room. The secondary bedrooms each provide versatile living spaces encompassing their own private bath ideal for multigenerational living or visiting guests. A nicely finished basement invites fun & relaxation for billiards, family movie night or a cozy lounge & pre-plumbed for a kitchenette/bar for the ultimate entertainer’s dream. A fully insulated, drywalled, painted & heated garage w/14’ ceilings, water spigot & a plethora of shelving rounds off this pristine residence with countless upgrades plus an abundance of TLC!!
Contact an agent
Home facts
- Year built:2017
- Listing ID #:1561793
Rooms and interior
- Bedrooms:3
- Total bathrooms:3
- Full bathrooms:3
- Living area:4,560 sq. ft.
Heating and cooling
- Cooling:Central Air
- Heating:Forced Air, Natural Gas
Structure and exterior
- Roof:Composition, Shingle
- Year built:2017
- Building area:4,560 sq. ft.
- Lot area:0.24 Acres
Schools
- High school:Horizon
- Middle school:Rocky Top
- Elementary school:Eagleview
Utilities
- Water:Public
- Sewer:Public Sewer
Finances and disclosures
- Price:$850,000
- Price per sq. ft.:$186.4
- Tax amount:$7,770 (2024)
New listings near 14315 Dahlia Street
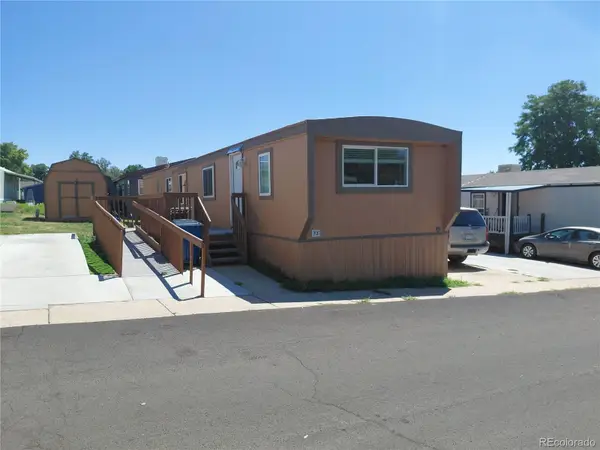 $80,000Active3 beds 1 baths924 sq. ft.
$80,000Active3 beds 1 baths924 sq. ft.2100 W 100th Avenue, Thornton, CO 80260
MLS# 1511248Listed by: JPAR MODERN REAL ESTATE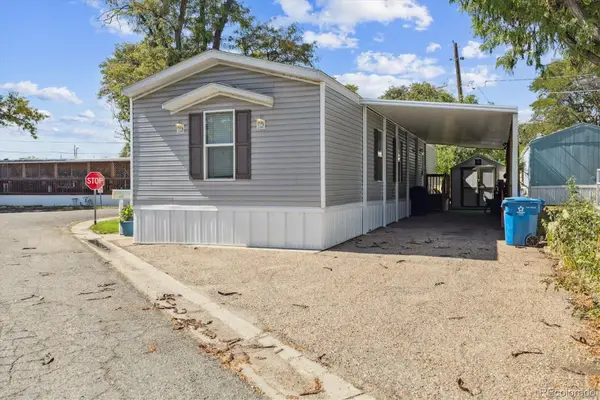 $64,900Active3 beds 2 baths960 sq. ft.
$64,900Active3 beds 2 baths960 sq. ft.3600 E 88th Avenue, Thornton, CO 80229
MLS# 1997829Listed by: METRO 21 REAL ESTATE GROUP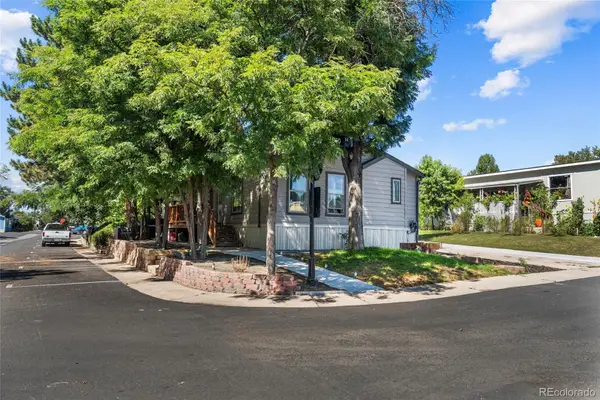 $129,000Active3 beds 2 baths1,080 sq. ft.
$129,000Active3 beds 2 baths1,080 sq. ft.2100 W 100th Avenue, Thornton, CO 80260
MLS# 4307441Listed by: MEGASTAR REALTY $100,000Active3 beds 1 baths1,344 sq. ft.
$100,000Active3 beds 1 baths1,344 sq. ft.9595 Pecos Lot 742 Street, Thornton, CO 80260
MLS# 7090286Listed by: GALA REALTY GROUP, LLC $320,000Active2 beds 2 baths992 sq. ft.
$320,000Active2 beds 2 baths992 sq. ft.4020 E 94th Avenue #E, Thornton, CO 80229
MLS# IR1043642Listed by: KELLER WILLIAMS 1ST REALTY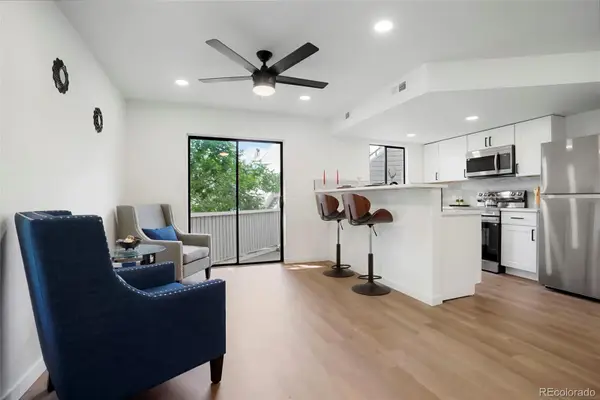 $234,900Active1 beds 1 baths560 sq. ft.
$234,900Active1 beds 1 baths560 sq. ft.8701 Huron Street #2-106, Thornton, CO 80260
MLS# 1933390Listed by: PRIORITY PROPERTIES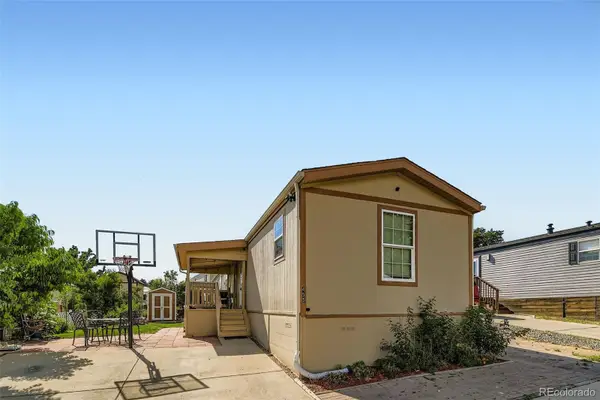 $95,000Active4 beds 2 baths1,216 sq. ft.
$95,000Active4 beds 2 baths1,216 sq. ft.9595 N Pecos. Street, Thornton, CO 80260
MLS# 1959055Listed by: KELLER WILLIAMS REALTY DOWNTOWN LLC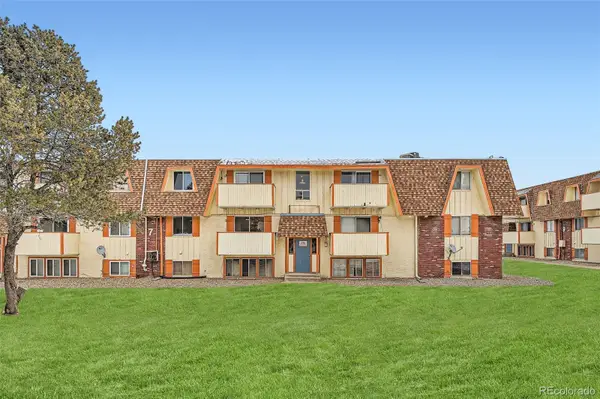 $145,000Active1 beds 1 baths606 sq. ft.
$145,000Active1 beds 1 baths606 sq. ft.10211 Ura Lane #7-204, Thornton, CO 80260
MLS# 2474458Listed by: HOMESMART $100,000Active3 beds 2 baths1,056 sq. ft.
$100,000Active3 beds 2 baths1,056 sq. ft.1500 W Thornton Parkway, Thornton, CO 80260
MLS# 2695961Listed by: KELLER WILLIAMS REALTY NORTHERN COLORADO $145,000Active4 beds 2 baths1,512 sq. ft.
$145,000Active4 beds 2 baths1,512 sq. ft.1500 W Thornton Parkway, Thornton, CO 80260
MLS# 2836713Listed by: KELLER WILLIAMS ADVANTAGE REALTY LLC
