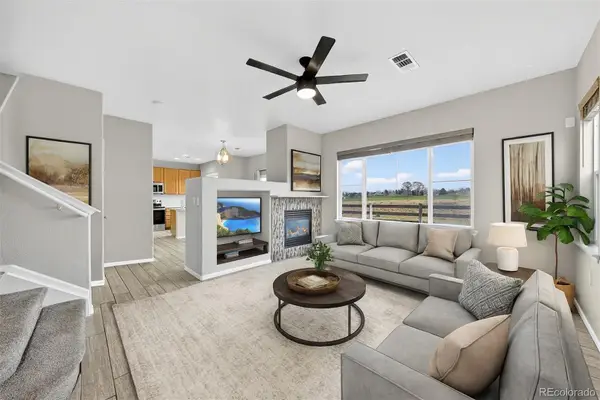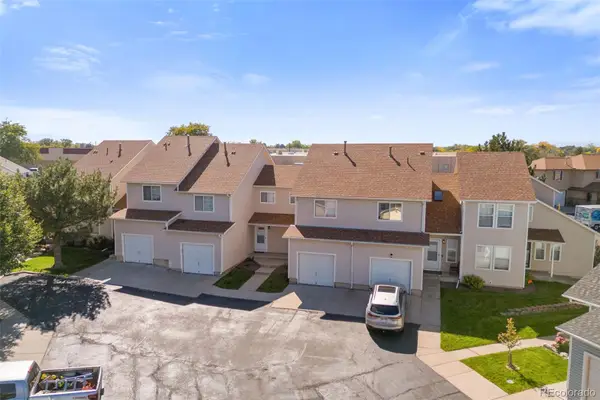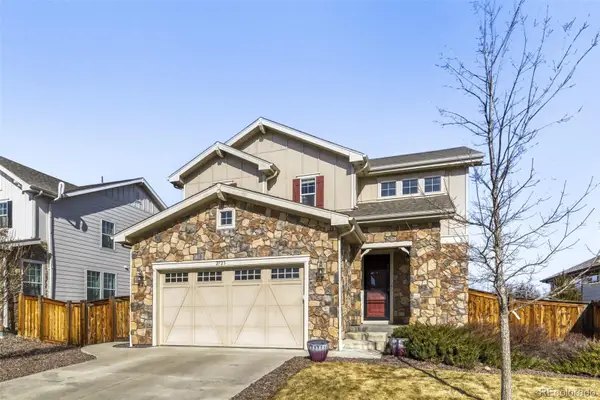14447 Madison Street, Thornton, CO 80602
Local realty services provided by:Better Homes and Gardens Real Estate Kenney & Company
14447 Madison Street,Thornton, CO 80602
$1,598,000
- 4 Beds
- 4 Baths
- 3,999 sq. ft.
- Single family
- Active
Listed by: luke beardluke@greatwayrealestate.com,303-830-3933
Office: great way re exclusive properties
MLS#:9799750
Source:ML
Price summary
- Price:$1,598,000
- Price per sq. ft.:$399.6
- Monthly HOA dues:$315
About this home
REDUCED!!!
Discover this magnificent LAKE LOT corner estate set on a sprawling 6.9-acre lot, showcasing breathtaking mountain views and direct lake access, complete with a private dock and large fire pit area on the lake. This rare property also features a horse barn, workshop, and ample open space for your lifestyle dreams.
From the moment you arrive, the home impresses with its timeless brick façade, inviting wraparound porch, two-car garage, and beautifully landscaped grounds. Inside, expansive living areas blend comfort and elegance. The great room offers a cozy stone fireplace, warm wood-look flooring, and recessed lighting, while a separate family room with plush carpeting and a second fireplace is perfect for relaxed evenings.
The chef’s kitchen shines with abundant cabinetry, a stylish tile backsplash, built-in appliances, pantry, and a peninsula with breakfast bar, ideal for entertaining.
The finished basement adds incredible flexibility with a bonus room and fireplace, an additional bedroom, utility room, and laundry area.
Step outside to a spacious patio overlooking your backyard oasis, highlighted by a sparkling swimming pool, perfect for summer days. Equestrian enthusiasts will love the barn, stall, shed, and room for further improvements. Evenings are magical by the lake, gathered around the cozy fire pit under the stars.
This exceptional estate truly has it all, space, amenities, views, and lakefront living. Don’t miss your opportunity to experience this remarkable property!
Contact an agent
Home facts
- Year built:1981
- Listing ID #:9799750
Rooms and interior
- Bedrooms:4
- Total bathrooms:4
- Full bathrooms:3
- Half bathrooms:1
- Living area:3,999 sq. ft.
Heating and cooling
- Heating:Forced Air
Structure and exterior
- Roof:Composition
- Year built:1981
- Building area:3,999 sq. ft.
- Lot area:6.92 Acres
Schools
- High school:Mountain Range
- Middle school:Rocky Top
- Elementary school:Silver Creek
Utilities
- Water:Well
- Sewer:Septic Tank
Finances and disclosures
- Price:$1,598,000
- Price per sq. ft.:$399.6
- Tax amount:$12,294 (2024)
New listings near 14447 Madison Street
- Coming Soon
 $795,000Coming Soon4 beds 3 baths
$795,000Coming Soon4 beds 3 baths2066 E 129th Avenue, Thornton, CO 80241
MLS# 2615773Listed by: RE/MAX MOMENTUM - New
 $695,000Active4 beds 3 baths3,278 sq. ft.
$695,000Active4 beds 3 baths3,278 sq. ft.7438 E 157th Avenue, Thornton, CO 80602
MLS# 4295336Listed by: ELEVATE PROPERTY GROUP LLC - Coming SoonOpen Sun, 11am to 1pm
 $496,000Coming Soon3 beds 2 baths
$496,000Coming Soon3 beds 2 baths1792 E 97th Avenue, Thornton, CO 80229
MLS# 6755042Listed by: CORCORAN PERRY & CO. - New
 $574,900Active3 beds 3 baths2,978 sq. ft.
$574,900Active3 beds 3 baths2,978 sq. ft.6880 Juniper Drive, Thornton, CO 80602
MLS# 7623501Listed by: COLDWELL BANKER REALTY 56 - New
 $425,000Active2 beds 3 baths1,328 sq. ft.
$425,000Active2 beds 3 baths1,328 sq. ft.12962 Grant Circle #A, Thornton, CO 80241
MLS# 5897628Listed by: MB DELAHANTY & ASSOCIATES - New
 $426,900Active2 beds 3 baths1,328 sq. ft.
$426,900Active2 beds 3 baths1,328 sq. ft.12982 Grant Circle #A, Thornton, CO 80241
MLS# 9235444Listed by: KB RANCH AND HOME - New
 $2,340,000Active2 beds 2 baths1,884 sq. ft.
$2,340,000Active2 beds 2 baths1,884 sq. ft.3991 E 121st Avenue, Thornton, CO 80241
MLS# 4732768Listed by: COMPASS - DENVER - Coming Soon
 $690,000Coming Soon4 beds 3 baths
$690,000Coming Soon4 beds 3 baths14067 Hudson Street, Thornton, CO 80602
MLS# 2182058Listed by: REAL BROKER, LLC DBA REAL - Coming SoonOpen Sat, 11am to 1pm
 $440,000Coming Soon2 beds 2 baths
$440,000Coming Soon2 beds 2 baths13064 Garfield Drive, Thornton, CO 80241
MLS# 5304691Listed by: MILEHIMODERN - Coming SoonOpen Sat, 10am to 1pm
 $565,000Coming Soon3 beds 3 baths
$565,000Coming Soon3 beds 3 baths2725 E 159th Way, Thornton, CO 80602
MLS# 9911150Listed by: ASCENSION REAL ESTATE GROUP, LLC

