14583 Hudson Way, Thornton, CO 80602
Local realty services provided by:Better Homes and Gardens Real Estate Kenney & Company
14583 Hudson Way,Thornton, CO 80602
$841,550
- 5 Beds
- 4 Baths
- 3,947 sq. ft.
- Single family
- Active
Listed by:kris cerettokris@thecerettogroup.com,720-939-0558
Office:coldwell banker realty 56
MLS#:7162492
Source:ML
Price summary
- Price:$841,550
- Price per sq. ft.:$213.21
- Monthly HOA dues:$72
About this home
Welcome home to the Stonehaven Floorplan in Willow Bend! The main level has and abundance of natural light, a versatile bedroom that can be used as an office with a full guest bathroom, EVP flooring, gorgeous kitchen with a large eat in kitchen island, quartz countertop and a 2-story great room. Open railing leading to the upstairs which has an owner's suite with spa style en-suite bathroom, conveniently located laundry room, 3 additional guest bedrooms, Jack n Jill full bathroom and a guest full bathroom located in bedroom #4. The unfinished basement is waiting for your personalization. Other features include a 3-car tandem garage, solar and an enlarged rear covered patio. As an added bonus, this home comes with a washer, dryer and window blinds included! Please note: the actual homesite is not yet staked, views will vary until foundation work begins. Estimated completion is January 2026.
Contact an agent
Home facts
- Year built:2025
- Listing ID #:7162492
Rooms and interior
- Bedrooms:5
- Total bathrooms:4
- Full bathrooms:3
- Living area:3,947 sq. ft.
Heating and cooling
- Cooling:Central Air
- Heating:Active Solar, Forced Air
Structure and exterior
- Roof:Composition
- Year built:2025
- Building area:3,947 sq. ft.
- Lot area:0.17 Acres
Schools
- High school:Riverdale Ridge
- Middle school:Roger Quist
- Elementary school:West Ridge
Utilities
- Water:Public
- Sewer:Public Sewer
Finances and disclosures
- Price:$841,550
- Price per sq. ft.:$213.21
- Tax amount:$10,098 (2024)
New listings near 14583 Hudson Way
- New
 $750,000Active4 beds 4 baths4,748 sq. ft.
$750,000Active4 beds 4 baths4,748 sq. ft.2607 E 142nd Avenue, Thornton, CO 80602
MLS# 2196697Listed by: YOUR CASTLE REALTY LLC - Coming Soon
 $445,000Coming Soon3 beds 2 baths
$445,000Coming Soon3 beds 2 baths9121 Lilly Court, Thornton, CO 80229
MLS# 2896392Listed by: KELLER WILLIAMS PREFERRED REALTY - New
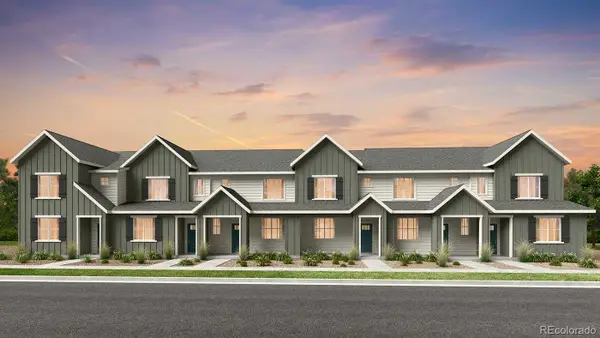 $451,349Active3 beds 3 baths1,371 sq. ft.
$451,349Active3 beds 3 baths1,371 sq. ft.6681 E 148th Drive #2, Thornton, CO 80602
MLS# 3939308Listed by: RE/MAX PROFESSIONALS - New
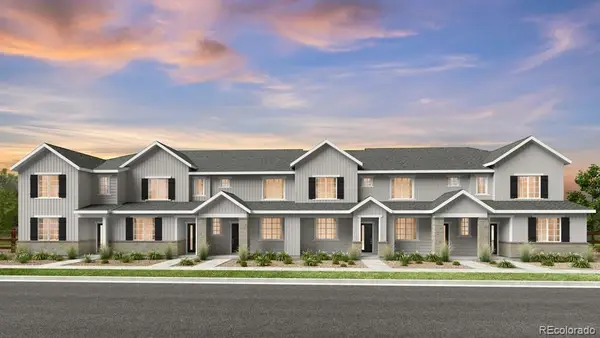 $438,199Active2 beds 3 baths1,248 sq. ft.
$438,199Active2 beds 3 baths1,248 sq. ft.6721 E 148th Drive #2, Thornton, CO 80602
MLS# 8702193Listed by: RE/MAX PROFESSIONALS - New
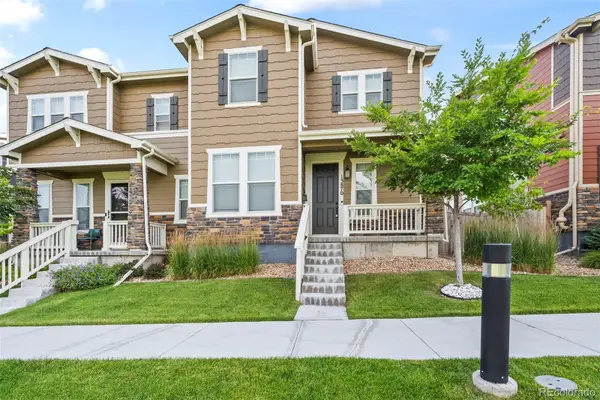 $500,000Active3 beds 3 baths1,951 sq. ft.
$500,000Active3 beds 3 baths1,951 sq. ft.13870 Ash Circle, Thornton, CO 80602
MLS# 6305306Listed by: MB TEAM LASSEN - New
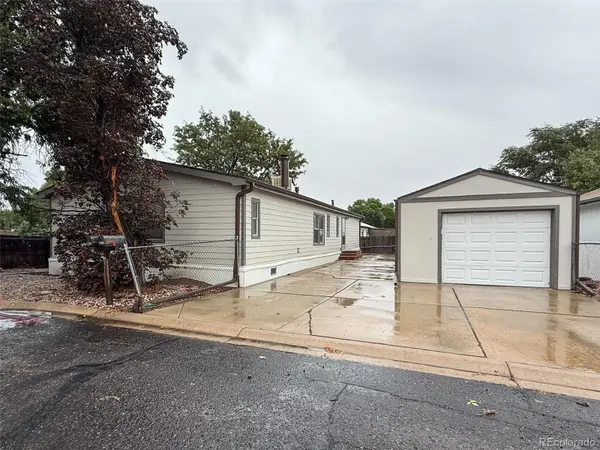 $300,000Active3 beds 2 baths1,568 sq. ft.
$300,000Active3 beds 2 baths1,568 sq. ft.8584 Madison Court, Thornton, CO 80229
MLS# 3048363Listed by: RE/MAX NORTHWEST INC - New
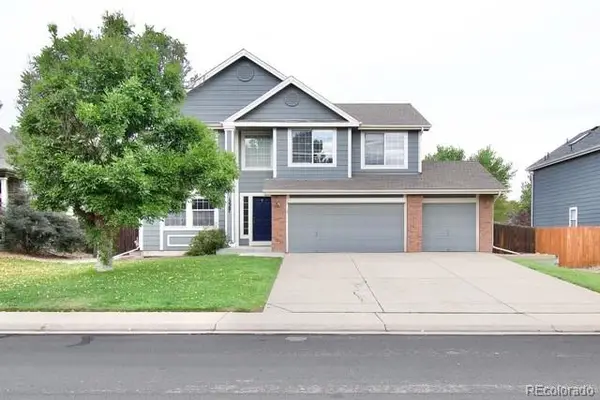 $670,000Active4 beds 3 baths5,030 sq. ft.
$670,000Active4 beds 3 baths5,030 sq. ft.13387 Gaylord Street, Thornton, CO 80241
MLS# IR1044306Listed by: ANDY YOUNG REALTY - Open Sat, 11am to 1pmNew
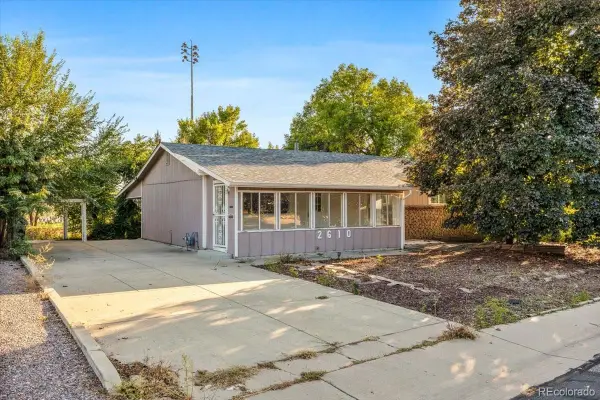 $425,000Active3 beds 2 baths2,160 sq. ft.
$425,000Active3 beds 2 baths2,160 sq. ft.2610 Bradley Place, Thornton, CO 80229
MLS# 6678566Listed by: KEY TEAM REAL ESTATE CORP. - Open Sat, 11am to 1pmNew
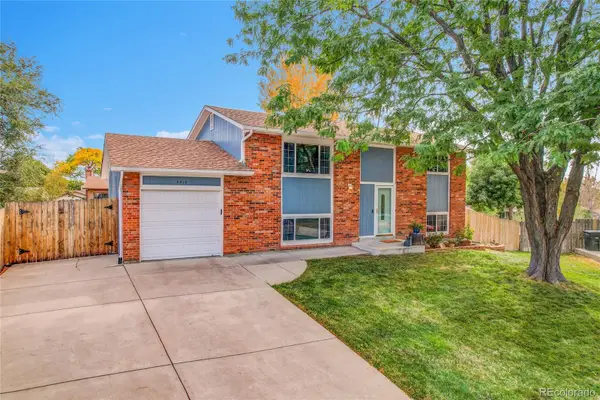 $495,000Active4 beds 2 baths1,800 sq. ft.
$495,000Active4 beds 2 baths1,800 sq. ft.9810 Franklin Street, Thornton, CO 80229
MLS# 3505348Listed by: PAK HOME REALTY - New
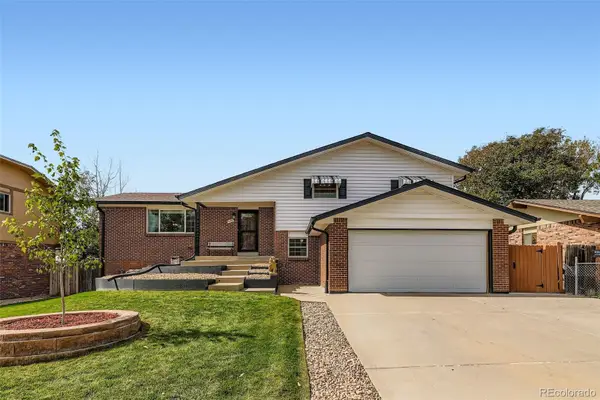 $580,000Active4 beds 3 baths2,366 sq. ft.
$580,000Active4 beds 3 baths2,366 sq. ft.12865 Clermont Street, Thornton, CO 80241
MLS# 8102303Listed by: MARTINEZ REALTY
