14685 Williams Street, Thornton, CO 80602
Local realty services provided by:Better Homes and Gardens Real Estate Kenney & Company
14685 Williams Street,Thornton, CO 80602
$700,000
- 4 Beds
- 4 Baths
- 2,613 sq. ft.
- Single family
- Active
Listed by:bryan smith720-936-6669
Office:resident realty colorado
MLS#:2473907
Source:ML
Price summary
- Price:$700,000
- Price per sq. ft.:$267.89
- Monthly HOA dues:$50
About this home
Location,Location,Location! Panoramic front range mountain views. This updated 4 bedroom 3.5 bath home in Quail Valley has no neighbor on one side and no neighbor in the back. Wide open panoramic Sunsets views on the front range mountains. Home backs to the greenbelt and bike path and Big Dry Creek tributary. The driveway faces East, so Sun will help melt your snow and keep your driveway dry and clean in the Winters. Your new home has brand new "Class 4" roof less than a year old. At the same time, installed a New furnace, New A/C, New mini split heat/cool for the primary suite. New polycarbonate window well covers (the clears ones that you can hold 300 pounds of weight). 2023 the entire exterior was painted. In 2024 a new radon mitigation was installed (tested low before and even lower now). New dishwasher in June of 2025. New kitchen backsplash 2021, New luxury LVP flooring through out the home 2021 (except for stairs and basement that have carpet). New interior paint in 2021. 2021 also installed new bathroom sinks and fixtures, 2021, new oven/range, 2021, new ceiling fan in primary bedroom, 2022 new smart lock for front door, 2022 new storm door, New Jacuzzi heater 2024, new Jacuzzi lid 2024. Updated kitchen has also been opened up and has a granite island installed to match the countertops. Gas fireplace in on the garden level family room that has two large windows. The adjacent laundry room is also on the Garden level and mere 6 steps down from the main level. The primary bedroom faces West, so, "Yes, you can enjoy the views from bed." The primary bedroom has vaulted ceilings, not that it would feel small at approximately 18 feet x 12.5 feet, plus the ensuite five piece bathroom. The views are amazing from the Kitchen, the living room, the primary bedroom, one of the other upper level bedrooms, and the Jacuzzi of course! The best part is there is no traffic and is convenient to shopping, grocery, and only 2 miles from I-25 and C470. This is the one.
Contact an agent
Home facts
- Year built:2004
- Listing ID #:2473907
Rooms and interior
- Bedrooms:4
- Total bathrooms:4
- Full bathrooms:2
- Half bathrooms:1
- Living area:2,613 sq. ft.
Heating and cooling
- Cooling:Central Air
- Heating:Forced Air, Heat Pump, Natural Gas
Structure and exterior
- Roof:Composition
- Year built:2004
- Building area:2,613 sq. ft.
- Lot area:0.18 Acres
Schools
- High school:Mountain Range
- Middle school:Rocky Top
- Elementary school:Westgate Charter
Utilities
- Water:Public
- Sewer:Public Sewer
Finances and disclosures
- Price:$700,000
- Price per sq. ft.:$267.89
- Tax amount:$3,663 (2024)
New listings near 14685 Williams Street
- Coming Soon
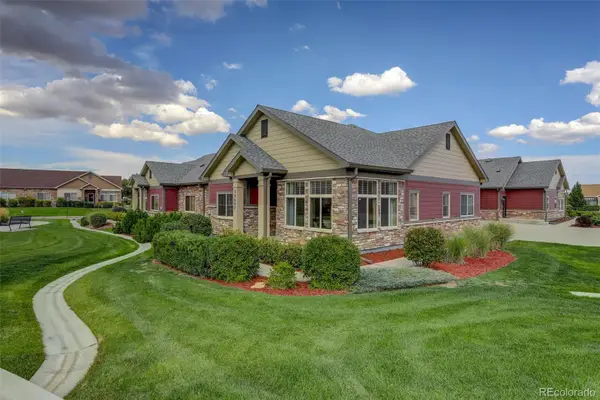 $527,500Coming Soon2 beds 2 baths
$527,500Coming Soon2 beds 2 baths12627 Madison Way, Thornton, CO 80241
MLS# 3453277Listed by: COLDWELL BANKER REALTY 56 - New
 $340,000Active2 beds 1 baths883 sq. ft.
$340,000Active2 beds 1 baths883 sq. ft.11907 Madison Place, Thornton, CO 80233
MLS# 4200712Listed by: STATE 38 REAL ESTATE INVESTMENT AND CAPITAL LLC - Coming Soon
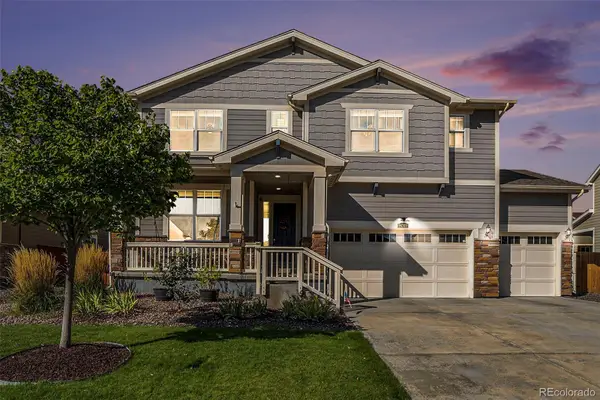 $785,000Coming Soon4 beds 4 baths
$785,000Coming Soon4 beds 4 baths16317 Elizabeth Street, Thornton, CO 80602
MLS# 5422339Listed by: GUIDE REAL ESTATE - Coming Soon
 $635,000Coming Soon4 beds 3 baths
$635,000Coming Soon4 beds 3 baths2028 E 145th Avenue, Thornton, CO 80602
MLS# 7024751Listed by: THE AGENCY - DENVER 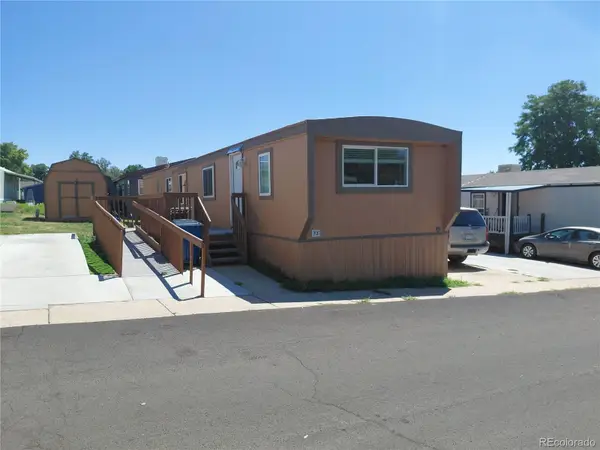 $80,000Active3 beds 1 baths924 sq. ft.
$80,000Active3 beds 1 baths924 sq. ft.2100 W 100th Avenue, Thornton, CO 80260
MLS# 1511248Listed by: JPAR MODERN REAL ESTATE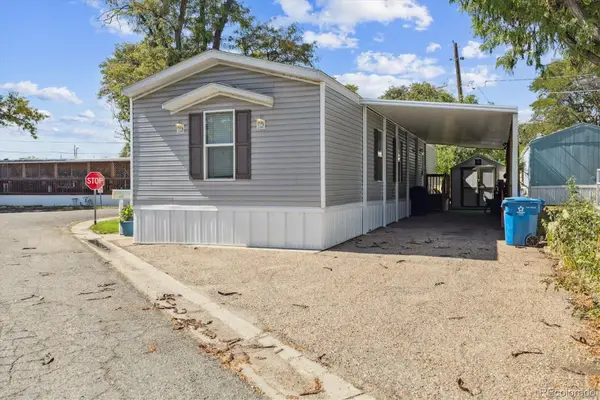 $64,900Active3 beds 2 baths960 sq. ft.
$64,900Active3 beds 2 baths960 sq. ft.3600 E 88th Avenue, Thornton, CO 80229
MLS# 1997829Listed by: METRO 21 REAL ESTATE GROUP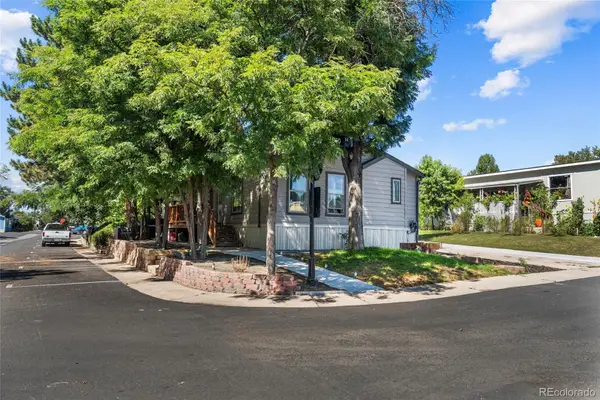 $129,000Active3 beds 2 baths1,080 sq. ft.
$129,000Active3 beds 2 baths1,080 sq. ft.2100 W 100th Avenue, Thornton, CO 80260
MLS# 4307441Listed by: MEGASTAR REALTY $100,000Active3 beds 1 baths1,344 sq. ft.
$100,000Active3 beds 1 baths1,344 sq. ft.9595 Pecos Lot 742 Street, Thornton, CO 80260
MLS# 7090286Listed by: GALA REALTY GROUP, LLC $320,000Active2 beds 2 baths992 sq. ft.
$320,000Active2 beds 2 baths992 sq. ft.4020 E 94th Avenue #E, Thornton, CO 80229
MLS# IR1043642Listed by: KELLER WILLIAMS 1ST REALTY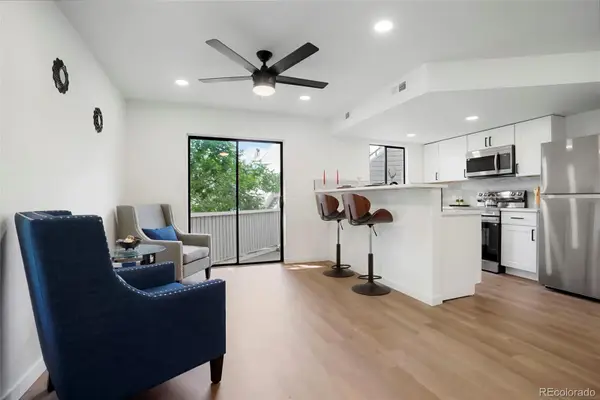 $234,900Active1 beds 1 baths560 sq. ft.
$234,900Active1 beds 1 baths560 sq. ft.8701 Huron Street #2-106, Thornton, CO 80260
MLS# 1933390Listed by: PRIORITY PROPERTIES
