14769 Dahlia Street, Thornton, CO 80602
Local realty services provided by:Better Homes and Gardens Real Estate Kenney & Company
14769 Dahlia Street,Thornton, CO 80602
$699,900
- 4 Beds
- 4 Baths
- 3,821 sq. ft.
- Single family
- Active
Listed by:ranae sevierranae.rubio@me.com,303-478-0509
Office:homesmart
MLS#:3976390
Source:ML
Price summary
- Price:$699,900
- Price per sq. ft.:$183.17
- Monthly HOA dues:$65
About this home
This home is LIKE NEW! Built in 2023 located on a premium homesite with mountain views. This stunning home will impress with all of the upgraded finishes! The gourmet kitchen is a chef's dream boasting high-end cabinets, quartz countertops, double ovens, five burner gas range, butler's pantry and large island that opens to the spacious and vaulted family room. The primary bedroom will not disappoint with custom touches, mountain views, a walk-in closet, luxurious bathroom with dual vanities and a spa-like shower with lots of room. As if this was not enough, wide planked luxury vinyl floor, two furnaces and A/C unit for maximum efficiency and so much more. The exterior is equally impressive and features both a covered front and back porch. The large covered back porch provides the perfect space to relax or entertain with tranquil mountain views. Located in the Willow Bend community in North Thornton, this home is close to a park, walking paths, a new STEM school, and offers quick access to E-470 and I-25. Just a 20-minute drive to DIA, Thornton offers numerous amenities, including 3 rec centers, a dog park, frisbee park, shopping, restaurants, Costco, Home Depot, Top Golf, and golf courses. This home is part of School District 27J with newer schools,. Welcome HomeThis is a must see home that will impress!
Contact an agent
Home facts
- Year built:2023
- Listing ID #:3976390
Rooms and interior
- Bedrooms:4
- Total bathrooms:4
- Full bathrooms:2
- Half bathrooms:1
- Living area:3,821 sq. ft.
Heating and cooling
- Cooling:Central Air
- Heating:Forced Air
Structure and exterior
- Roof:Composition
- Year built:2023
- Building area:3,821 sq. ft.
- Lot area:0.15 Acres
Schools
- High school:Prairie View
- Middle school:Roger Quist
- Elementary school:West Ridge
Utilities
- Water:Public
- Sewer:Public Sewer
Finances and disclosures
- Price:$699,900
- Price per sq. ft.:$183.17
- Tax amount:$7,554 (2023)
New listings near 14769 Dahlia Street
- New
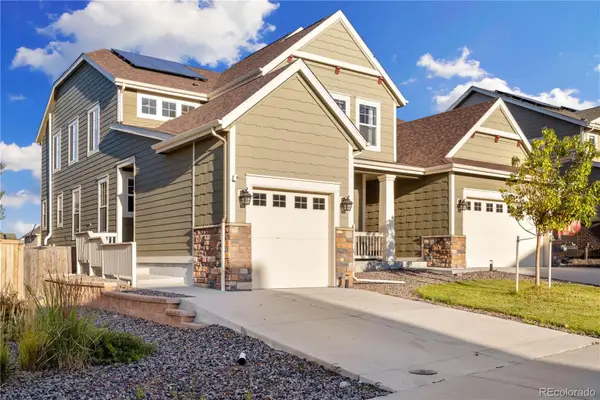 $935,000Active5 beds 5 baths6,257 sq. ft.
$935,000Active5 beds 5 baths6,257 sq. ft.14246 Glencoe Street, Thornton, CO 80602
MLS# 8214761Listed by: MEGASTAR REALTY - New
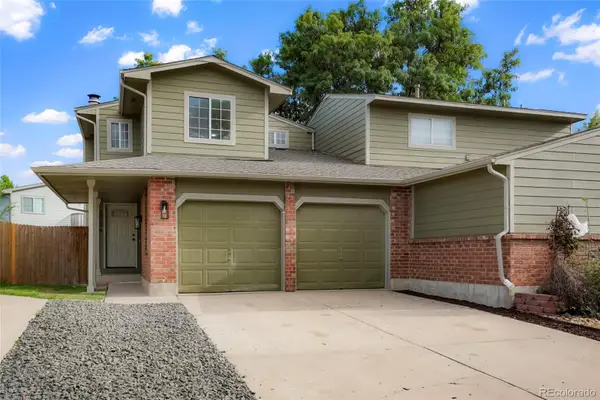 $420,000Active3 beds 2 baths1,152 sq. ft.
$420,000Active3 beds 2 baths1,152 sq. ft.12694 Fairfax Street, Thornton, CO 80241
MLS# 8312655Listed by: HOMESMART - New
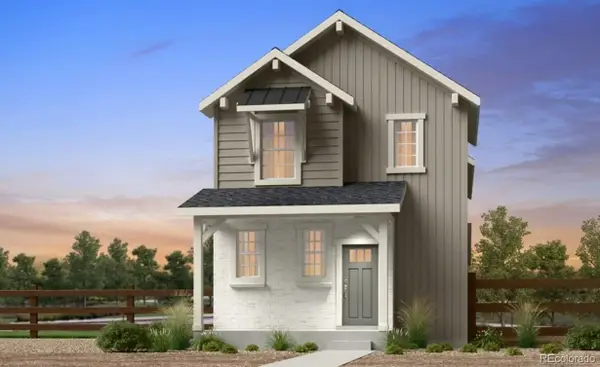 $595,599Active4 beds 3 baths2,122 sq. ft.
$595,599Active4 beds 3 baths2,122 sq. ft.14843 Arbor Boulevard W, Thornton, CO 80602
MLS# 1671167Listed by: RE/MAX PROFESSIONALS - New
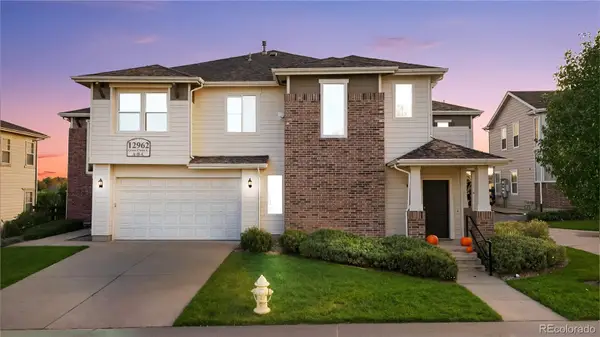 $360,000Active2 beds 2 baths1,191 sq. ft.
$360,000Active2 beds 2 baths1,191 sq. ft.12962 Grant Circle #C, Thornton, CO 80241
MLS# 6720047Listed by: WHAT'S NEXT-REALTY - New
 $524,900Active3 beds 3 baths2,460 sq. ft.
$524,900Active3 beds 3 baths2,460 sq. ft.6830 Juniper Drive, Thornton, CO 80602
MLS# 2224189Listed by: COLDWELL BANKER REALTY 56 - New
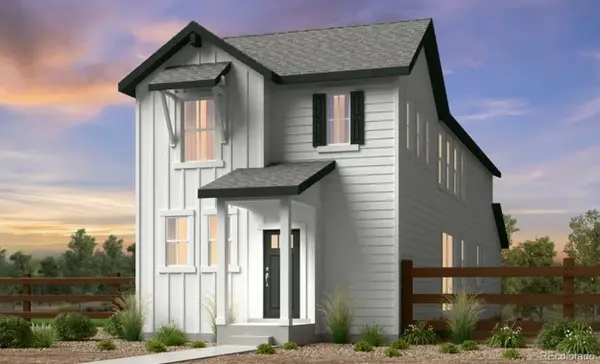 $550,749Active4 beds 3 baths2,122 sq. ft.
$550,749Active4 beds 3 baths2,122 sq. ft.14873 Arbor Boulevard W, Thornton, CO 80602
MLS# 6792837Listed by: RE/MAX PROFESSIONALS - New
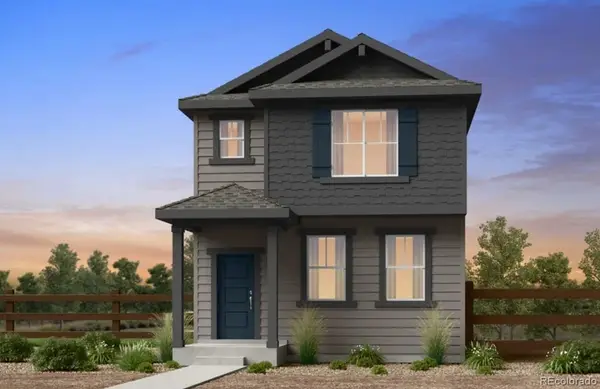 $550,749Active3 beds 3 baths1,803 sq. ft.
$550,749Active3 beds 3 baths1,803 sq. ft.14845 Arbor Boulevard W, Thornton, CO 80602
MLS# 7924249Listed by: RE/MAX PROFESSIONALS - New
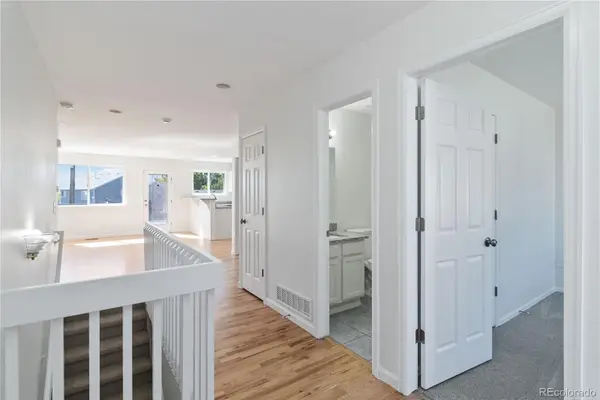 $560,000Active4 beds 3 baths2,033 sq. ft.
$560,000Active4 beds 3 baths2,033 sq. ft.864 W 96th Place, Thornton, CO 80260
MLS# 8927897Listed by: ORCHARD BROKERAGE LLC - New
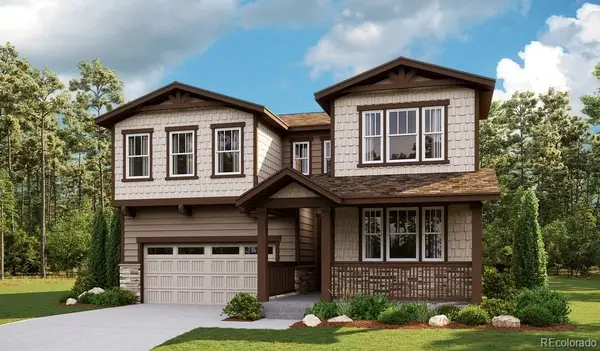 $852,950Active4 beds 3 baths4,186 sq. ft.
$852,950Active4 beds 3 baths4,186 sq. ft.6947 E 126th Place, Thornton, CO 80602
MLS# 4770534Listed by: RICHMOND REALTY INC - New
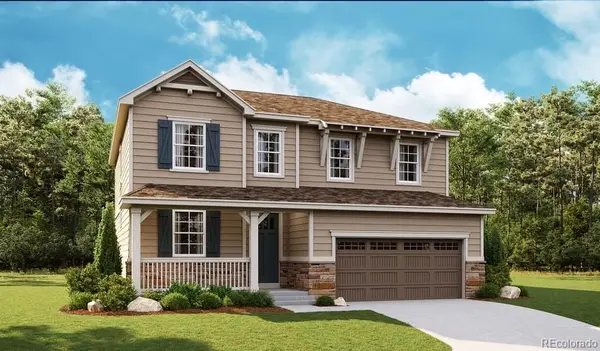 $807,950Active4 beds 3 baths3,798 sq. ft.
$807,950Active4 beds 3 baths3,798 sq. ft.7096 E 126th Place, Thornton, CO 80602
MLS# 6805269Listed by: RICHMOND REALTY INC
