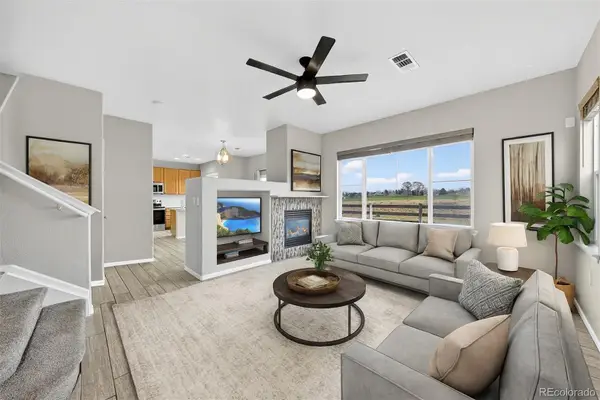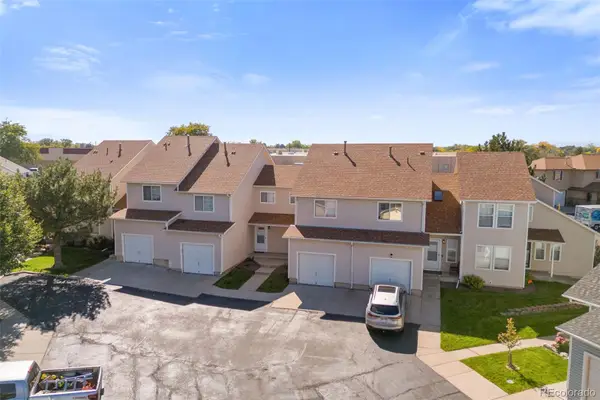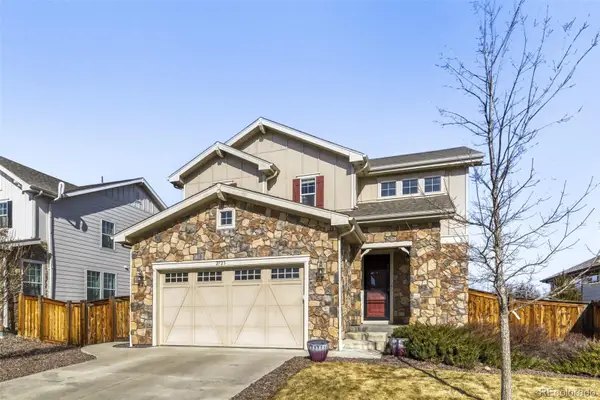14818 Dahlia Street, Thornton, CO 80602
Local realty services provided by:Better Homes and Gardens Real Estate Kenney & Company
14818 Dahlia Street,Thornton, CO 80602
$660,000
- 4 Beds
- 3 Baths
- 3,452 sq. ft.
- Single family
- Active
Listed by: miranda silvamirandasilva@yourcastle.com,303-944-1117
Office: your castle realty llc.
MLS#:5926556
Source:ML
Price summary
- Price:$660,000
- Price per sq. ft.:$191.19
- Monthly HOA dues:$72
About this home
Welcome to 14818 Dahlia Street, a home that is practically brand new but includes all the extras a new build doesn’t! Rather than waiting for new construction to finish you can buy this 2023 home that includes a fully fenced backyard ($5700+ value) that has been already been fully landscaped. Enjoy peace of mind with major systems like the furnace, A/C, tankless water heater, appliances, roof, and sewer—all only 2 years old. This spacious 4-bedroom, 3-bath home is truly move-in ready, offering both comfort and convenience. Inside, you’ll find a modern open floor plan, white paint as the perfect canvas for your touch, recess lighting you won't even need to use with the abundant natural light, double paned windows, contemporary finishes, and flexible living spaces ideal for both entertaining and everyday living. The kitchen shines with stainless steel appliances, a center island, and ample cabinet space. Upstairs includes a generously sized primary suite, complete with a walk-in closet and ensuite bath, plus three additional, large bedrooms and a full bath. Laundry is conveniently located on the upper floor by the bedrooms with shelving and 2023 washer and dryer. Full, unfinished basement complete with egress windows - just ready to be built out. Add another bedroom, bathroom, or living space downstairs! Located in a quiet, newer neighborhood with easy access to parks, trails, brand new schools, shopping, and major commuter routes — this is Thornton living at its best with less than 20 minutes to Downtown Denver. Enjoy the solar on the roof to offset electric bills in this already, energy efficient home. Book a showing so you don't miss your chance to own this turnkey home with all the modern perks, without the wait! This house comes with a REDUCED RATE as low as 5.875% (APR 6.114%) as of 08/22/2025 through List & Lock™. This is a seller paid rate-buydown that reduces the buyer’s interest rate and monthly payment. Terms apply, see disclosures for more information.
Contact an agent
Home facts
- Year built:2023
- Listing ID #:5926556
Rooms and interior
- Bedrooms:4
- Total bathrooms:3
- Full bathrooms:1
- Half bathrooms:1
- Living area:3,452 sq. ft.
Heating and cooling
- Cooling:Central Air
- Heating:Forced Air
Structure and exterior
- Roof:Composition
- Year built:2023
- Building area:3,452 sq. ft.
- Lot area:0.15 Acres
Schools
- High school:Prairie View
- Middle school:Roger Quist
- Elementary school:West Ridge
Utilities
- Sewer:Public Sewer
Finances and disclosures
- Price:$660,000
- Price per sq. ft.:$191.19
- Tax amount:$7,250 (2024)
New listings near 14818 Dahlia Street
- Coming Soon
 $795,000Coming Soon4 beds 3 baths
$795,000Coming Soon4 beds 3 baths2066 E 129th Avenue, Thornton, CO 80241
MLS# 2615773Listed by: RE/MAX MOMENTUM - New
 $695,000Active4 beds 3 baths3,278 sq. ft.
$695,000Active4 beds 3 baths3,278 sq. ft.7438 E 157th Avenue, Thornton, CO 80602
MLS# 4295336Listed by: ELEVATE PROPERTY GROUP LLC - Coming SoonOpen Sun, 11am to 1pm
 $496,000Coming Soon3 beds 2 baths
$496,000Coming Soon3 beds 2 baths1792 E 97th Avenue, Thornton, CO 80229
MLS# 6755042Listed by: CORCORAN PERRY & CO. - New
 $574,900Active3 beds 3 baths2,978 sq. ft.
$574,900Active3 beds 3 baths2,978 sq. ft.6880 Juniper Drive, Thornton, CO 80602
MLS# 7623501Listed by: COLDWELL BANKER REALTY 56 - New
 $425,000Active2 beds 3 baths1,328 sq. ft.
$425,000Active2 beds 3 baths1,328 sq. ft.12962 Grant Circle #A, Thornton, CO 80241
MLS# 5897628Listed by: MB DELAHANTY & ASSOCIATES - New
 $426,900Active2 beds 3 baths1,328 sq. ft.
$426,900Active2 beds 3 baths1,328 sq. ft.12982 Grant Circle #A, Thornton, CO 80241
MLS# 9235444Listed by: KB RANCH AND HOME - New
 $2,340,000Active2 beds 2 baths1,884 sq. ft.
$2,340,000Active2 beds 2 baths1,884 sq. ft.3991 E 121st Avenue, Thornton, CO 80241
MLS# 4732768Listed by: COMPASS - DENVER - Coming Soon
 $690,000Coming Soon4 beds 3 baths
$690,000Coming Soon4 beds 3 baths14067 Hudson Street, Thornton, CO 80602
MLS# 2182058Listed by: REAL BROKER, LLC DBA REAL - Coming SoonOpen Sat, 11am to 1pm
 $440,000Coming Soon2 beds 2 baths
$440,000Coming Soon2 beds 2 baths13064 Garfield Drive, Thornton, CO 80241
MLS# 5304691Listed by: MILEHIMODERN - Coming SoonOpen Sat, 10am to 1pm
 $565,000Coming Soon3 beds 3 baths
$565,000Coming Soon3 beds 3 baths2725 E 159th Way, Thornton, CO 80602
MLS# 9911150Listed by: ASCENSION REAL ESTATE GROUP, LLC

